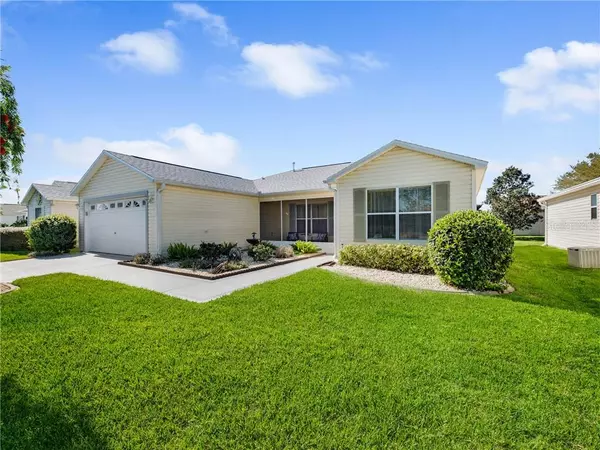$318,000
$329,500
3.5%For more information regarding the value of a property, please contact us for a free consultation.
3 Beds
2 Baths
1,545 SqFt
SOLD DATE : 05/12/2021
Key Details
Sold Price $318,000
Property Type Single Family Home
Sub Type Single Family Residence
Listing Status Sold
Purchase Type For Sale
Square Footage 1,545 sqft
Price per Sqft $205
Subdivision The Villages
MLS Listing ID G5039396
Sold Date 05/12/21
Bedrooms 3
Full Baths 2
Construction Status Inspections
HOA Y/N No
Year Built 2001
Annual Tax Amount $1,914
Lot Size 5,662 Sqft
Acres 0.13
Lot Dimensions 60x96
Property Description
WELCOME HOME to your AMAZING EXPANDED TURN KEY Amarillo with UPGRADES and NO BOND!! Nestled in the desirable Village of BELLE AIRE, this OPEN floor plan with vaulted ceilings and NEW luxury vinyl plank flooring provides a stylish and comfortable home perfect for entertaining family and friends. Watch the sunset or visit with the friendliest neighbors from your screened front porch. Serve up the perfect steaks on your Big Green Egg Kamado grill (which conveys) from your extended back slab while enjoying the rock garden landscaping surrounding the home. Inside, the luxury vinyl plank flooring continues into the expanded living space of the finished Florida room while the opaque sheers create a soothing, dreamy space perfect for reading your favorite novel or just relaxing. If culinary arts excite you, you'll love this GORGEOUS kitchen with large island and UPGRADED ivory custom cabinetry with gorgeous GRANITE countertops which extend up the entire backsplash to create a stunning backdrop. The taller, whisper close cabinets (and drawers) are finished with crown molding. GE appliances (2016) including a french door refrigerator complete this kitchen. The laundry room is right off of the kitchen complete with GE WASHER & DRYER (2016), light cabinetry for storage and a built-in ironing board. The spacious master suite with its walk in closet provides separation and privacy. Both master and guest bathrooms have UPGRADED ONYX solid surface countertops and shower with frameless shower doors. The rear guest bedroom provides your visitors a peaceful retreat while the front bedroom doubles as an office with a NEW sleeper sofa to accommodate additional guests comfortably. All three bedrooms, living room and Florida room come with a remote controlled fan/light fixture for added convenience. The architectural shingle roof was installed in December of 2019. HVAC 2016. The two car garage, walkway and driveway were all painted for an inviting entry to your home while you listen to the solar powered fountain trickle in the front garden. Just minutes to the Savanah Center, Glenview Country Club and 5.5 miles to Lake Sumter Landing and 4.5 miles to Spanish Springs, you will be conveniently located to entertainment, dining and recreational activities making this the perfect place for you to call HOME!
Location
State FL
County Sumter
Community The Villages
Zoning RESI
Rooms
Other Rooms Florida Room, Inside Utility
Interior
Interior Features Cathedral Ceiling(s), Ceiling Fans(s), High Ceilings, Open Floorplan, Solid Surface Counters, Solid Wood Cabinets, Split Bedroom, Stone Counters, Vaulted Ceiling(s), Walk-In Closet(s), Window Treatments
Heating Central, Natural Gas
Cooling Central Air
Flooring Carpet, Vinyl
Furnishings Turnkey
Fireplace false
Appliance Dishwasher, Dryer, Electric Water Heater, Microwave, Range, Refrigerator, Washer
Laundry Inside, Laundry Room
Exterior
Exterior Feature Rain Gutters, Sidewalk
Garage Spaces 2.0
Community Features Deed Restrictions, Golf Carts OK, Golf, Pool, Sidewalks, Tennis Courts
Utilities Available BB/HS Internet Available, Cable Available, Electricity Connected, Sewer Connected, Underground Utilities, Water Connected
Amenities Available Golf Course, Pickleball Court(s), Pool, Recreation Facilities
Roof Type Shingle
Attached Garage true
Garage true
Private Pool No
Building
Entry Level One
Foundation Slab
Lot Size Range 0 to less than 1/4
Sewer Public Sewer
Water Public
Structure Type Block,Vinyl Siding
New Construction false
Construction Status Inspections
Others
Pets Allowed Yes
HOA Fee Include Pool
Senior Community Yes
Ownership Fee Simple
Monthly Total Fees $164
Acceptable Financing Cash, Conventional, FHA, VA Loan
Listing Terms Cash, Conventional, FHA, VA Loan
Num of Pet 2
Special Listing Condition None
Read Less Info
Want to know what your home might be worth? Contact us for a FREE valuation!

Our team is ready to help you sell your home for the highest possible price ASAP

© 2024 My Florida Regional MLS DBA Stellar MLS. All Rights Reserved.
Bought with REALTY EXECUTIVES IN THE VILLA

"My job is to find and attract mastery-based agents to the office, protect the culture, and make sure everyone is happy! "






