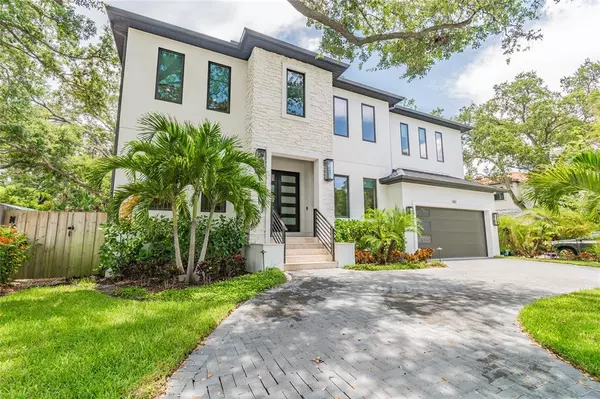$2,400,000
$2,500,000
4.0%For more information regarding the value of a property, please contact us for a free consultation.
5 Beds
4 Baths
4,455 SqFt
SOLD DATE : 09/07/2021
Key Details
Sold Price $2,400,000
Property Type Single Family Home
Sub Type Single Family Residence
Listing Status Sold
Purchase Type For Sale
Square Footage 4,455 sqft
Price per Sqft $538
Subdivision Davis Islands Pb10 Pg52 To 57
MLS Listing ID T3319752
Sold Date 09/07/21
Bedrooms 5
Full Baths 4
Construction Status Inspections
HOA Y/N No
Year Built 2019
Annual Tax Amount $23,548
Lot Size 8,712 Sqft
Acres 0.2
Lot Dimensions 72x120
Property Description
WELCOME TO YOUR NEXT HOME! This 5 bedroom, 4 bathroom luxury pool home on Davis Islands was custom built in 2019 and features an oversized 2 car garage, gourmet kitchen, and 4,455 sqft of fantastic living space! Meticulously designed, the lush landscaping of the exterior perfectly complements the contemporary build. Through the double front doors, guests are greeted through a foyer flanked by a bright office and formal dining room. Traveling further into the home, one can't miss the large sliding glass doors in the family room that can fully open to the impressive outdoor entertaining area. This allows for seamless movement from the gourmet kitchen, informal dining space, and spacious family room with gas fireplace. The large open concept kitchen features real wood cabinets, quartz countertops, contemporary pendant lighting and an extensive waterfall island perfect for additional seating or cooking for a household. The kitchen is also open to the informal dining room and has access to the walk-in pantry. The pantry is just beyond the mudroom with thoughtfully laid out cabinet and counterspace for storage. It can also directly be accessed through the garage which is convenient for off loading groceries. The first floor also features a guest room with bathroom access. Up to the second floor lies the master suite. The space is large but impressively warm with the combination of light wood floors, tall tray ceiling, and contemporary lighting. The master bath features double vanities, a soaker tub, and a shower with rain faucet system. A walk-in closet also includes built-in shelving and clothing racks. Three additional bedrooms, two additional bathrooms, a game room, and a laundry room share the second floor space. Every detail of this home was carefully thought out from the gorgeous wood floors, to the tall tray ceilings, statement walls, lighting fixtures, and automated blinds! Enjoy all sunny Florida has to offer without leaving your home! The back porch boasts tongue and groove ceilings plus an outdoor kitchen with grill and built in mini fridge. The porch overlooks the designer pool and spa surrounded by travertine pavers and lush landscaping. This space is perfect for spending a summer day outdoors or entertaining guests! Located on desirable Davis Islands, within minutes from downtown Tampa! Given all this home has to offer, it won't last long. Call today to set up your private showing!
Location
State FL
County Hillsborough
Community Davis Islands Pb10 Pg52 To 57
Zoning RS-75
Interior
Interior Features Ceiling Fans(s), High Ceilings, Dormitorio Principal Arriba, Open Floorplan, Solid Wood Cabinets, Stone Counters, Thermostat, Tray Ceiling(s), Walk-In Closet(s), Window Treatments
Heating Central
Cooling Central Air
Flooring Tile, Wood
Fireplaces Type Gas, Family Room
Fireplace true
Appliance Built-In Oven, Dishwasher, Disposal, Freezer, Gas Water Heater, Ice Maker, Microwave, Range, Range Hood, Refrigerator, Tankless Water Heater, Wine Refrigerator
Laundry Inside, Laundry Room, Upper Level
Exterior
Exterior Feature Fence, Outdoor Grill, Sidewalk, Sliding Doors
Garage Driveway, Garage Door Opener, Oversized
Garage Spaces 2.0
Fence Wood
Pool Indoor
Utilities Available Cable Available, Electricity Connected, Natural Gas Connected, Sewer Connected, Street Lights, Water Connected
Waterfront false
Roof Type Other,Shingle
Parking Type Driveway, Garage Door Opener, Oversized
Attached Garage true
Garage true
Private Pool Yes
Building
Lot Description City Limits
Story 2
Entry Level Two
Foundation Slab
Lot Size Range 0 to less than 1/4
Sewer Public Sewer
Water None
Architectural Style Contemporary
Structure Type Block,Stone,Stucco
New Construction false
Construction Status Inspections
Schools
Elementary Schools Gorrie-Hb
Middle Schools Wilson-Hb
High Schools Plant-Hb
Others
Pets Allowed Yes
Senior Community No
Ownership Fee Simple
Acceptable Financing Cash, Conventional
Listing Terms Cash, Conventional
Special Listing Condition None
Read Less Info
Want to know what your home might be worth? Contact us for a FREE valuation!

Our team is ready to help you sell your home for the highest possible price ASAP

© 2024 My Florida Regional MLS DBA Stellar MLS. All Rights Reserved.
Bought with TOMLIN, ST CYR & ASSOCIATES LLC

"My job is to find and attract mastery-based agents to the office, protect the culture, and make sure everyone is happy! "






