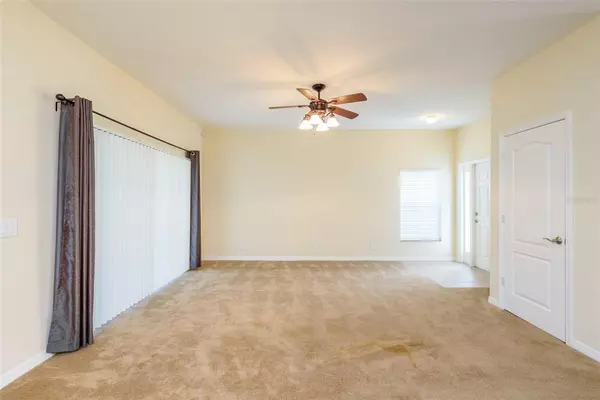$320,000
$320,000
For more information regarding the value of a property, please contact us for a free consultation.
3 Beds
3 Baths
1,713 SqFt
SOLD DATE : 09/02/2021
Key Details
Sold Price $320,000
Property Type Single Family Home
Sub Type Single Family Residence
Listing Status Sold
Purchase Type For Sale
Square Footage 1,713 sqft
Price per Sqft $186
Subdivision Live Oak Preserve Ph 2A Villages 09 10 11 & 14
MLS Listing ID T3319606
Sold Date 09/02/21
Bedrooms 3
Full Baths 2
Half Baths 1
Construction Status Other Contract Contingencies
HOA Fees $120/mo
HOA Y/N Yes
Year Built 2007
Annual Tax Amount $5,093
Lot Size 6,098 Sqft
Acres 0.14
Property Description
WELCOME TO LIVE OAK PRESERVE- A Gated Master Planned Community in NEW TAMPA with Luxurious Resort Style Amenities- Absolutely Great Location Providing You Access to Interstate 75/275, SR 56/54, and US 41 with a Short Commute to Many Major Attractions Throughout the Tampa Bay Area; Some of Florida’s Finest Beaches, Marinas, Golf Courses, Community Parks, Restaurants, and Shopping (including Wiregrass Mall & Premium Outlet Stores) Await Your Enjoyment. TAKE ADVANTAGE of this Opportunity to Purchase ONE OF THE BEST PRICED HOMES in One of the Most Distinguished Areas of Tampa- Upon Entering You are Welcomed by a Very Convenient, Desirable, Open, Split Bedroom, Floor Plan with a 3 Bed, 2.5 Bath Home Boasting 2643 TOTAL Sq.Ft.- As You Enter the Family Room (Carpet Replaced December 2020), there is Plenty of Natural Light Provided by the Sliding Glass Doors which lead to a Large Covered Screened Lanai; The Eat In Kitchen Equipped with Gas Range, Granite Countertops, and Breakfast Bar is at the Front of the Home Overlooking the Formal Dining Room On Your Left; The Guest Bedrooms and Full Bathroom are Located Through the Archway; A Half Bath for guests is Located Down a Separate Hall; The Master Suite is Located at the Rear of the Home with Convenient Access to the Covered Screened Lanai and Provides a Walk In Closet with Ample Space, Dual/Separate Sinks, and a Soothing Garden Tub with Separate Shower for Enhanced Relaxation- Great Home/ Excellent Price- Great Community/Excellent Location- Make This House Your Home Today.
Location
State FL
County Hillsborough
Community Live Oak Preserve Ph 2A Villages 09 10 11 & 14
Zoning PD
Rooms
Other Rooms Family Room, Inside Utility
Interior
Interior Features Ceiling Fans(s), Eat-in Kitchen, Master Bedroom Main Floor, Open Floorplan, Split Bedroom, Walk-In Closet(s), Window Treatments
Heating Central
Cooling Central Air
Flooring Carpet, Ceramic Tile
Furnishings Unfurnished
Fireplace false
Appliance Dishwasher, Disposal, Dryer, Microwave, Range, Refrigerator, Washer
Laundry Inside, Laundry Closet
Exterior
Exterior Feature Irrigation System, Sidewalk, Sliding Doors
Garage Covered, Driveway, Garage Door Opener
Garage Spaces 2.0
Community Features Fitness Center, Gated, Playground, Pool, Sidewalks
Utilities Available BB/HS Internet Available, Cable Available, Electricity Connected, Sewer Connected, Street Lights, Water Connected
Amenities Available Clubhouse, Fitness Center, Gated, Playground, Pool, Tennis Court(s)
Waterfront false
Roof Type Shingle
Porch Covered, Screened
Parking Type Covered, Driveway, Garage Door Opener
Attached Garage true
Garage true
Private Pool No
Building
Entry Level One
Foundation Slab
Lot Size Range 0 to less than 1/4
Sewer Public Sewer
Water Public
Structure Type Block,Stucco,Vinyl Siding
New Construction false
Construction Status Other Contract Contingencies
Schools
Elementary Schools Turner Elem-Hb
Middle Schools Bartels Middle
High Schools Wharton-Hb
Others
Pets Allowed Yes
Senior Community No
Ownership Fee Simple
Monthly Total Fees $151
Acceptable Financing Cash, Conventional, FHA, VA Loan
Membership Fee Required Required
Listing Terms Cash, Conventional, FHA, VA Loan
Special Listing Condition None
Read Less Info
Want to know what your home might be worth? Contact us for a FREE valuation!

Our team is ready to help you sell your home for the highest possible price ASAP

© 2024 My Florida Regional MLS DBA Stellar MLS. All Rights Reserved.
Bought with LOMBARDO TEAM REAL ESTATE LLC

"My job is to find and attract mastery-based agents to the office, protect the culture, and make sure everyone is happy! "






