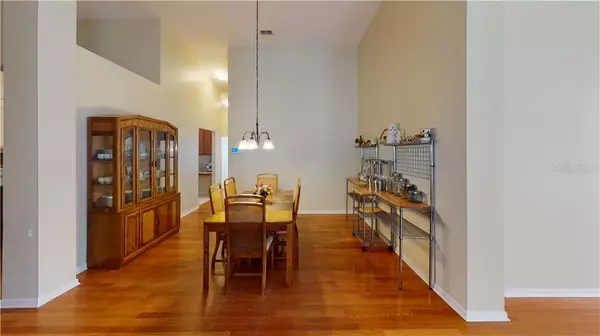$410,000
$429,900
4.6%For more information regarding the value of a property, please contact us for a free consultation.
4 Beds
3 Baths
2,600 SqFt
SOLD DATE : 08/13/2021
Key Details
Sold Price $410,000
Property Type Single Family Home
Sub Type Single Family Residence
Listing Status Sold
Purchase Type For Sale
Square Footage 2,600 sqft
Price per Sqft $157
Subdivision Heron Point At Sable Ridge
MLS Listing ID U8117171
Sold Date 08/13/21
Bedrooms 4
Full Baths 3
Construction Status Financing
HOA Fees $55/ann
HOA Y/N Yes
Year Built 2003
Annual Tax Amount $2,545
Lot Size 7,840 Sqft
Acres 0.18
Property Description
Welcome to this highly desired Heron Point subdivision home in the Land O Lakes community. This home has everything you need for space and family living. As you tour the home you will greeted by beautifully crafted double glass doors with an additional moon light window upon entering you will find gorgeous hard wood flooring, and well-kept porcelain tile. This home is designed perfectly for entertaining both casually and formally with its spacious kitchen, dining parlor and family entrainment area. The open floor plan allows the kitchen to overlook the main living room, breakfast nook, and screened in lanai. Formal entertaining is a breeze with the formal Dining and greeting parlor with private access to the kitchen. This huge home hosts a private office / Den at the front of the home perfect for working from home or education from home situations. This space easily can be turned into a 5th bedroom if desired. The huge eat in kitchen has tons of cabinet space for storage and sit conveniently next to the breakfast nook for the casual meals. Sliders in the living room invite you to a lovely screened in lanai and a sizable fenced in back yard to let your imagination and creative gardening side explore the possibilities. The Master bedroom features an ensuite with his and hers granite top sinks and ample storage, glass encased stand in shower and a low garden jacuzzi brand soaker tub and secondary huge walk-in closet space, and a securable private privy room. The second master features granite countertops, huge walk-in shower and a spacious walk-in closet the room has great natural lighting. This massive 3 car garage plan sits directly in front of the huge laundry sweet equipped with a full wash sink and W/D hook ups. This light and bright open split floor plan allows for privacy and family gathering all in one package. There are no CDD fees and the low HOA fee includes waste removal! Be the first to grab up this unbelievable home in one of Land O Lakes most premiere neighborhoods. room sizes are approximated.
Location
State FL
County Pasco
Community Heron Point At Sable Ridge
Zoning MPUD
Rooms
Other Rooms Breakfast Room Separate, Den/Library/Office, Family Room, Formal Dining Room Separate, Formal Living Room Separate, Inside Utility, Interior In-Law Suite
Interior
Interior Features Ceiling Fans(s), High Ceilings, Kitchen/Family Room Combo, Master Bedroom Main Floor, Solid Surface Counters, Solid Wood Cabinets, Stone Counters, Thermostat, Vaulted Ceiling(s), Walk-In Closet(s), Window Treatments
Heating Electric
Cooling Central Air
Flooring Ceramic Tile, Hardwood, Laminate, Tile, Wood
Fireplace false
Appliance Dishwasher, Disposal, Dryer, Electric Water Heater, Exhaust Fan, Microwave, Range, Range Hood, Refrigerator, Washer
Laundry Inside, Laundry Room
Exterior
Exterior Feature Fence, Lighting, Rain Gutters, Sidewalk, Sliding Doors
Garage Spaces 3.0
Fence Vinyl
Community Features Deed Restrictions
Utilities Available BB/HS Internet Available, Cable Connected, Electricity Connected, Public, Sewer Connected, Sprinkler Meter, Water Connected
Roof Type Shingle
Porch Covered, Enclosed
Attached Garage true
Garage true
Private Pool No
Building
Entry Level One
Foundation Slab
Lot Size Range 0 to less than 1/4
Sewer Public Sewer
Water None
Structure Type Block
New Construction false
Construction Status Financing
Schools
Elementary Schools Pine View Elementary-Po
Middle Schools Pine View Middle-Po
High Schools Land O' Lakes High-Po
Others
Pets Allowed Yes
HOA Fee Include Common Area Taxes,Trash
Senior Community No
Ownership Fee Simple
Monthly Total Fees $55
Acceptable Financing Cash, Conventional, VA Loan
Membership Fee Required Required
Listing Terms Cash, Conventional, VA Loan
Special Listing Condition None
Read Less Info
Want to know what your home might be worth? Contact us for a FREE valuation!

Our team is ready to help you sell your home for the highest possible price ASAP

© 2024 My Florida Regional MLS DBA Stellar MLS. All Rights Reserved.
Bought with FUTURE HOME REALTY INC

"My job is to find and attract mastery-based agents to the office, protect the culture, and make sure everyone is happy! "






