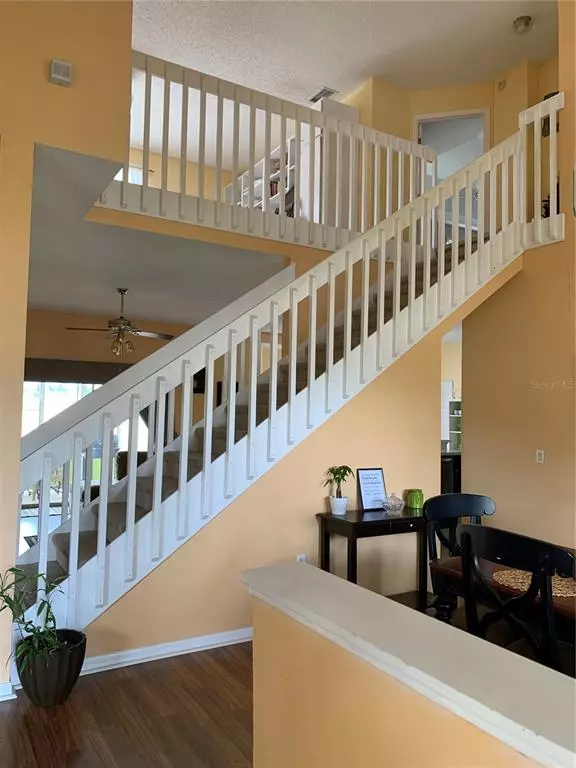$310,000
$339,900
8.8%For more information regarding the value of a property, please contact us for a free consultation.
3 Beds
3 Baths
2,559 SqFt
SOLD DATE : 08/06/2021
Key Details
Sold Price $310,000
Property Type Single Family Home
Sub Type Single Family Residence
Listing Status Sold
Purchase Type For Sale
Square Footage 2,559 sqft
Price per Sqft $121
Subdivision Somerset At Lakeville Oaks Ph 02
MLS Listing ID O5951490
Sold Date 08/06/21
Bedrooms 3
Full Baths 2
Half Baths 1
Construction Status Financing
HOA Fees $31/qua
HOA Y/N Yes
Year Built 1993
Annual Tax Amount $3,622
Lot Size 10,890 Sqft
Acres 0.25
Property Description
Beautiful 3 Bedroom, plus Den, plus Loft home, sits on a quarter acre lot in the community of Somerset at Lakeville Oaks. Distinctive stucco brick accents on the two story exterior archway artfully frame the home's front entry and clerestory windows. Light from these high windows, volume ceilings and open Loft area bring a light, bright and open feel to the home. The huge backyard is framed with a privacy fence and backs to a pond, allowing the owner complete seclusion. You can relax on your elongated porch equipped with sliding windows and fans to catch those cool breezes. On chilly days you'll enjoy the wood burning Fireplace in the Family Room. There are formal Living and Dining Rooms for more formal occasions. The downstairs Den has its own access to the porch and could double as a 4th Bedroom. The Master and Secondary Bedrooms are upstairs along with a large open Loft area which affords a view of the pond below. Flexibility of design and functionality are premium features the home offers. The community has Tennis Courts and a Playground and is easily accessed by Hwy 414. Location could not be more convenient for easy commutes and for visiting area attractions. It will not last hurry and this home yours.
Location
State FL
County Orange
Community Somerset At Lakeville Oaks Ph 02
Zoning R-1A
Interior
Interior Features Ceiling Fans(s)
Heating Central, Electric
Cooling Central Air
Flooring Ceramic Tile
Fireplace true
Appliance Convection Oven, Dishwasher, Electric Water Heater, Refrigerator
Exterior
Exterior Feature Fence
Garage Spaces 2.0
Utilities Available Electricity Available
Waterfront false
Roof Type Shingle
Attached Garage true
Garage true
Private Pool No
Building
Story 2
Entry Level Two
Foundation Slab
Lot Size Range 1/4 to less than 1/2
Sewer None
Water Public
Structure Type Block
New Construction false
Construction Status Financing
Others
Pets Allowed Yes
Senior Community No
Ownership Fee Simple
Monthly Total Fees $31
Acceptable Financing Cash, Conventional, FHA, VA Loan
Membership Fee Required Required
Listing Terms Cash, Conventional, FHA, VA Loan
Special Listing Condition None
Read Less Info
Want to know what your home might be worth? Contact us for a FREE valuation!

Our team is ready to help you sell your home for the highest possible price ASAP

© 2024 My Florida Regional MLS DBA Stellar MLS. All Rights Reserved.
Bought with UNITED REALTY GROUP INC

"My job is to find and attract mastery-based agents to the office, protect the culture, and make sure everyone is happy! "






