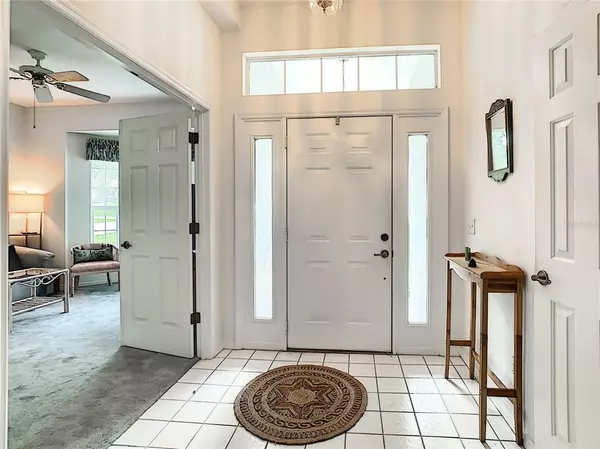$244,000
$244,950
0.4%For more information regarding the value of a property, please contact us for a free consultation.
3 Beds
2 Baths
1,601 SqFt
SOLD DATE : 07/23/2021
Key Details
Sold Price $244,000
Property Type Single Family Home
Sub Type Villa
Listing Status Sold
Purchase Type For Sale
Square Footage 1,601 sqft
Price per Sqft $152
Subdivision Rainbow Spgs Cc Estates 01 Repla
MLS Listing ID OM619198
Sold Date 07/23/21
Bedrooms 3
Full Baths 2
HOA Fees $112/mo
HOA Y/N Yes
Year Built 1995
Annual Tax Amount $2,232
Lot Size 7,840 Sqft
Acres 0.18
Lot Dimensions 59x126x68x126
Property Description
Here's your opportunity to live the Florida lifestyle you have been dreaming about. This Villa is nestled into the beautiful community of Rainbow Springs Country Club Estates. Loaded with amenities such as: swimming pool, tennis courts, gym, restaurant/bar, 24/7 roaming security, residents private access to Rainbow River, lawn maintenance, parks, and lots of nature.
Step out onto your screened lanai and enjoy a morning cup of brew while you listen to the birdsong and enjoy the peaceful view of the wooded backyard without site of neighbors or the sounds of urban life. No need to worry about cutting the grass that day, since your HOA covers all that for you. You can spend your free time with friends and family on the Rainbow River using your private resident access; where you can launch your kayaks, have a swim, or enjoy a cookout under the cover of the pavilions. This home's open concept makes it great for entertaining. Your easy to navigate kitchen features a double oven, above range microwave, french door refrigerator with freezer drawer below and water/ice dispenser on the door, and dishwasher makes family gatherings a breeze and clean up easy. There's even room for an island, should you want one. The dining room is surrounded with windows and a glass sliding door providing plenty of natural light where you can enjoy more views of your beautiful backyard. Your Master Suite offers private access to the lanai, as well as a spacious closet, and large en suite. The en suite boasts a double vanity, step in shower, and a separate jetted spa tub. On the other side of this 2-way split floor plan your guests have their own room with double closets and another full bath with step in shower/tub combo. Your indoor laundry room leads out into your spacious 2-car garage with shelving and workshop all ready for your projects and storage. The third bedroom can be additional space for guests or a bonus room; such as an office or den.
A new roof will be installed soon and the HVAC is well maintained. The home is sold furnished and is ready for you to move in and start living.
Location
State FL
County Marion
Community Rainbow Spgs Cc Estates 01 Repla
Zoning PUD
Rooms
Other Rooms Florida Room
Interior
Interior Features Ceiling Fans(s), High Ceilings, Solid Surface Counters, Split Bedroom, Thermostat
Heating Heat Pump
Cooling Central Air
Flooring Carpet, Tile
Furnishings Furnished
Fireplace false
Appliance Convection Oven, Cooktop, Dishwasher, Disposal, Dryer, Electric Water Heater, Exhaust Fan, Ice Maker, Microwave, Refrigerator, Washer
Laundry Laundry Room
Exterior
Exterior Feature Irrigation System, Rain Gutters, Sprinkler Metered
Garage Driveway, Garage Door Opener, Ground Level, Workshop in Garage
Garage Spaces 2.0
Community Features Deed Restrictions, Fishing, Fitness Center, Golf Carts OK, Park, Pool, Tennis Courts, Water Access
Utilities Available BB/HS Internet Available, Cable Available, Cable Connected, Electricity Available, Electricity Connected, Phone Available, Public, Sewer Available, Sewer Connected, Sprinkler Meter, Underground Utilities, Water Available, Water Connected
Amenities Available Clubhouse, Fitness Center, Park, Playground, Pool, Security, Tennis Court(s)
Waterfront false
Water Access 1
Water Access Desc Limited Access,River
View Trees/Woods
Roof Type Shingle
Parking Type Driveway, Garage Door Opener, Ground Level, Workshop in Garage
Attached Garage true
Garage true
Private Pool No
Building
Lot Description Greenbelt, In County
Story 1
Entry Level One
Foundation Slab
Lot Size Range 0 to less than 1/4
Sewer Public Sewer
Water Public
Architectural Style Contemporary
Structure Type Block,Stucco
New Construction false
Schools
Elementary Schools Dunnellon Elementary School
Middle Schools Dunnellon Middle School
High Schools Dunnellon High School
Others
Pets Allowed Number Limit, Yes
HOA Fee Include 24-Hour Guard,Pool,Maintenance Grounds,Pool,Recreational Facilities,Security
Senior Community No
Ownership Fee Simple
Monthly Total Fees $122
Acceptable Financing Cash
Membership Fee Required Required
Listing Terms Cash
Num of Pet 2
Special Listing Condition None
Read Less Info
Want to know what your home might be worth? Contact us for a FREE valuation!

Our team is ready to help you sell your home for the highest possible price ASAP

© 2024 My Florida Regional MLS DBA Stellar MLS. All Rights Reserved.
Bought with OAK & SAGE REALTY LLC

"My job is to find and attract mastery-based agents to the office, protect the culture, and make sure everyone is happy! "






