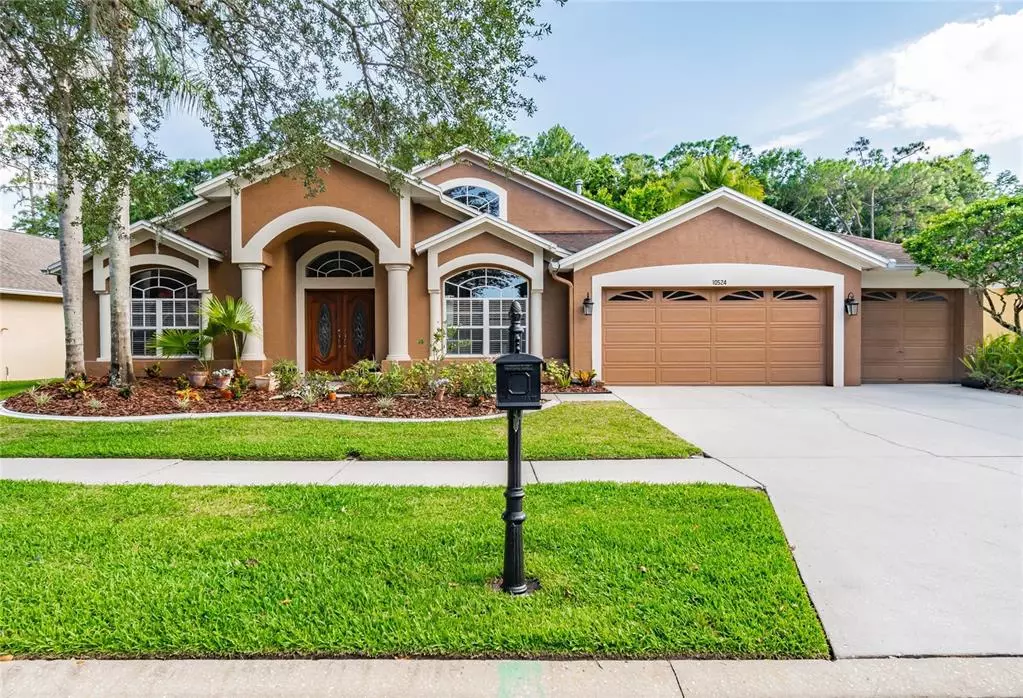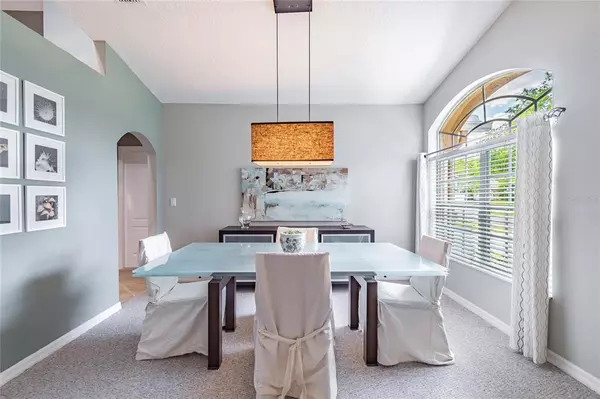$620,000
$560,000
10.7%For more information regarding the value of a property, please contact us for a free consultation.
3 Beds
3 Baths
2,478 SqFt
SOLD DATE : 06/25/2021
Key Details
Sold Price $620,000
Property Type Single Family Home
Sub Type Single Family Residence
Listing Status Sold
Purchase Type For Sale
Square Footage 2,478 sqft
Price per Sqft $250
Subdivision Westchase Sec 117
MLS Listing ID T3307719
Sold Date 06/25/21
Bedrooms 3
Full Baths 3
Construction Status Appraisal,Financing
HOA Fees $24/ann
HOA Y/N Yes
Year Built 1995
Annual Tax Amount $5,352
Lot Size 8,712 Sqft
Acres 0.2
Lot Dimensions 77x115
Property Description
HIGHEST AND BEST Offer by Sunday, May 23rd! Located in the premier community of Westchase, you will find this stunning TOTALLY UPDATED home in the highly sought-after Village of Keswick Forest. This is a MUST SEE spacious 3 bedroom, 3 bath, 3 car garage, pool home with a spillover spa on a very private CONSERVATION lot with a backyard large enough for a playset and more. The gourmet kitchen is a cook's delight with its 42” wood cabinets, granite countertops, large pantry, stainless steel appliances all overlooking the HUGE Family Room. The home also features a formal dining room, a Bonus Flex Room with French Doors making it very private. It could be used as an Office, 4th Bedroom or Formal Living Area. All the bedrooms are very spacious with the 2nd Bedroom having its own private bathroom leading out to the Pool and Lanai. The Master Suite offers 2 walk-in closets with a well thought out, updated bathroom with 2 separate vanities. Both the Master Suite and Family Room glass sliding doors pocket into the wall opening up to the OVERSIZED screened lanai pool area. Plenty of room to add an outdoor kitchen. Additional features: indoor laundry room with sink, engineered hardwood flooring, wood plank tile, new carpet, water softener, newer roof (2015). Westchase offers 2 pools, tennis courts, volleyball & basketball courts, 2 parks with playgrounds, nature trails, shops, awesome restaurants, public golf course, Movies in the park, Great Westchase Run and much much more! Schedule your showing today. This is the ONE you don’t want to miss out on.
Location
State FL
County Hillsborough
Community Westchase Sec 117
Zoning PD
Interior
Interior Features Cathedral Ceiling(s), Master Bedroom Main Floor, Open Floorplan, Solid Wood Cabinets, Split Bedroom, Stone Counters, Thermostat, Vaulted Ceiling(s), Walk-In Closet(s)
Heating Electric
Cooling Central Air
Flooring Carpet, Hardwood, Tile
Fireplace false
Appliance Dishwasher, Disposal, Dryer, Gas Water Heater, Ice Maker, Microwave, Range, Refrigerator, Washer, Water Softener
Laundry Laundry Room
Exterior
Exterior Feature Irrigation System, Lighting, Rain Gutters, Sidewalk, Sliding Doors
Garage Driveway, Garage Door Opener
Garage Spaces 3.0
Pool Gunite, In Ground, Screen Enclosure
Community Features Association Recreation - Owned, Deed Restrictions, Golf, Irrigation-Reclaimed Water, Park, Playground, Pool, Sidewalks, Tennis Courts
Utilities Available BB/HS Internet Available, Cable Available, Electricity Available, Natural Gas Available, Sewer Available, Sprinkler Recycled, Street Lights, Underground Utilities
Amenities Available Basketball Court, Park, Playground, Pool, Security, Tennis Court(s), Trail(s)
Waterfront false
View Trees/Woods
Roof Type Shingle
Parking Type Driveway, Garage Door Opener
Attached Garage true
Garage true
Private Pool Yes
Building
Lot Description Conservation Area, Near Golf Course, Sidewalk, Paved
Story 1
Entry Level One
Foundation Slab
Lot Size Range 0 to less than 1/4
Sewer Public Sewer
Water Public
Structure Type Block,Stucco
New Construction false
Construction Status Appraisal,Financing
Schools
Elementary Schools Lowry-Hb
Middle Schools Davidsen-Hb
High Schools Alonso-Hb
Others
Pets Allowed Yes
Senior Community No
Ownership Fee Simple
Monthly Total Fees $24
Acceptable Financing Cash, Conventional, VA Loan
Membership Fee Required Required
Listing Terms Cash, Conventional, VA Loan
Special Listing Condition None
Read Less Info
Want to know what your home might be worth? Contact us for a FREE valuation!

Our team is ready to help you sell your home for the highest possible price ASAP

© 2024 My Florida Regional MLS DBA Stellar MLS. All Rights Reserved.
Bought with KELLER WILLIAMS REALTY S.SHORE

"My job is to find and attract mastery-based agents to the office, protect the culture, and make sure everyone is happy! "






