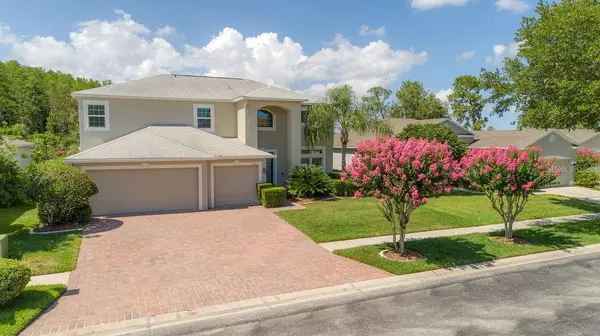$536,000
$498,000
7.6%For more information regarding the value of a property, please contact us for a free consultation.
4 Beds
3 Baths
2,751 SqFt
SOLD DATE : 07/15/2021
Key Details
Sold Price $536,000
Property Type Single Family Home
Sub Type Single Family Residence
Listing Status Sold
Purchase Type For Sale
Square Footage 2,751 sqft
Price per Sqft $194
Subdivision Stoneybrook
MLS Listing ID O5950744
Sold Date 07/15/21
Bedrooms 4
Full Baths 2
Half Baths 1
Construction Status Financing,Inspections
HOA Fees $182/qua
HOA Y/N Yes
Year Built 1998
Annual Tax Amount $3,322
Lot Size 7,405 Sqft
Acres 0.17
Property Description
MULTIPLE OFFERS: Highest and best required by 5pm on Sunday, June 13th! This is exactly what you have been looking for! Large pool home in Stoneybrook with gorgeous outdoor area, fully screened and with the most stunning view into nature. Sit back and relax in your own private paradise with a view into the conservation area, a pond, fruit trees in your backyard and a glimpse of the Stoneybrook Golf Course from the large screened balcony on the second floor. This home has it ALL!
But this home cannot only boast with location and views, it also comes with an extensive list of high-end upgrades that are truly extraordinary. The whole house has been outfitted with hurricane impact windows (2019), a highly energy-efficient 19.5 SEER A/C unit (2014), and a new roof (2015). And these are just the major upgrades; in addition to these big-ticket items this home has been adorned with beautiful plantation shutters (2019), new pavers on the pool deck and the driveway (2016), and French doors to give you easy access to the dazzling outdoor area. Further upgrades include a brand-new stove (2020), new garage door openers (2020), a new custom closet in the master bedroom (2019), and a whole house water filtration system along with a reverse osmosis water filter in the kitchen for clean drinking water. The whole interior of the house has been recently re-painted. For more upgrades, ask your REALTOR® for the complete list.
The floor plan of this 4-bedroom house is quite unique offering open space throughout the whole downstairs area with the kitchen in the center of the home. The versatility of these bright open spaces allow you to make your home what you want it to be. The stylish spiral staircase in the middle of the space leads to the open bonus room upstairs for more room to grow, play, and work in. The 4 bedrooms upstairs are split with the master suite on the right side and the other 3 bedrooms to your left. The upstairs bathrooms have been upgraded as well. The upstairs bonus room has French doors leading out to the over-sized balcony with a heavenly view! The garage is 2.5 car-garage for 2 cars and a golf cart or possibly small sports car.
The guard-gated community of Stoneybrook provides an abundance of amenities for residents like a state-of-the-art clubhouse, a fully equipped fitness center, a large community pool, a playground, a brand-new vita-course, sports fields, basketball courts, tennis courts and walking trails. Digital HD cable and high-speed broadband internet are included. Stoneybrook is zoned for A-rated schools and is close to shopping, UCF, MCO Airport and 528 as well as 417 and 408.
Location
State FL
County Orange
Community Stoneybrook
Zoning P-D
Rooms
Other Rooms Bonus Room, Family Room, Formal Dining Room Separate, Formal Living Room Separate, Inside Utility
Interior
Interior Features Kitchen/Family Room Combo, Solid Wood Cabinets, Ceiling Fans(s), Open Floorplan, Split Bedroom, Stone Counters, Walk-In Closet(s)
Heating Central, Electric, Heat Pump
Cooling Central Air
Flooring Carpet, Ceramic Tile
Furnishings Unfurnished
Fireplace false
Appliance Water Filtration System, Water Softener, Dishwasher, Disposal, Dryer, Electric Water Heater, Ice Maker, Kitchen Reverse Osmosis System, Microwave, Range, Range Hood, Refrigerator, Washer
Laundry Inside, Laundry Room
Exterior
Exterior Feature Balcony, Fence, French Doors, Irrigation System, Lighting, Rain Gutters, Sidewalk
Garage Driveway, Garage Door Opener
Garage Spaces 3.0
Fence Other
Pool Screen Enclosure, Pool Sweep, Lighting, Gunite, Deck, Auto Cleaner, In Ground
Community Features Deed Restrictions, Fitness Center, Gated, Golf Carts OK, Park, Playground, Pool, Sidewalks, Tennis Courts
Utilities Available Underground Utilities, Cable Connected, Electricity Connected, Fiber Optics, Phone Available, Sewer Connected, Street Lights, Water Connected
Amenities Available Basketball Court, Cable TV, Clubhouse, Fence Restrictions, Fitness Center, Gated, Maintenance, Park, Playground, Pool, Recreation Facilities, Sauna, Tennis Court(s), Vehicle Restrictions
Waterfront false
View Y/N 1
View Garden, Golf Course, Trees/Woods, Water
Roof Type Shingle
Parking Type Driveway, Garage Door Opener
Attached Garage false
Garage true
Private Pool Yes
Building
Lot Description Private, Sidewalk, Conservation Area, Near Golf Course, Paved
Entry Level Two
Foundation Slab
Lot Size Range 0 to less than 1/4
Sewer Public Sewer
Water Public
Architectural Style Traditional
Structure Type Block,Stucco
New Construction false
Construction Status Financing,Inspections
Schools
Elementary Schools Stone Lake Elem
Middle Schools Avalon Middle
High Schools Timber Creek High
Others
Pets Allowed Yes
HOA Fee Include 24-Hour Guard,Cable TV,Common Area Taxes,Pool,Internet,Management,Private Road,Recreational Facilities
Senior Community No
Ownership Fee Simple
Monthly Total Fees $182
Acceptable Financing Cash, Conventional, FHA, VA Loan
Membership Fee Required Required
Listing Terms Cash, Conventional, FHA, VA Loan
Special Listing Condition None
Read Less Info
Want to know what your home might be worth? Contact us for a FREE valuation!

Our team is ready to help you sell your home for the highest possible price ASAP

© 2024 My Florida Regional MLS DBA Stellar MLS. All Rights Reserved.
Bought with FLORIDA REALTY INVESTMENTS

"My job is to find and attract mastery-based agents to the office, protect the culture, and make sure everyone is happy! "






