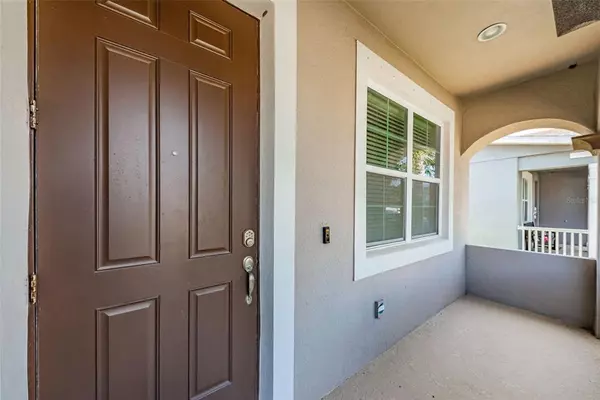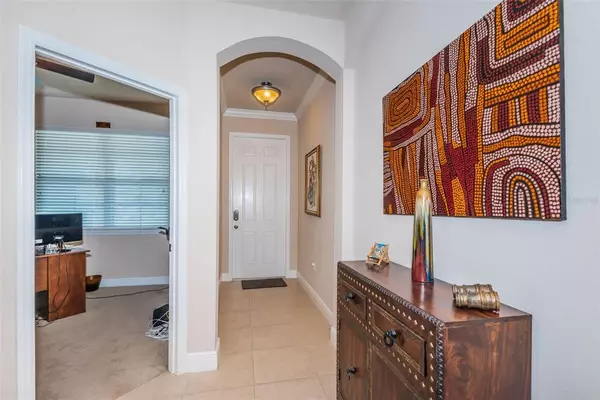$404,000
$399,000
1.3%For more information regarding the value of a property, please contact us for a free consultation.
3 Beds
2 Baths
1,535 SqFt
SOLD DATE : 06/25/2021
Key Details
Sold Price $404,000
Property Type Single Family Home
Sub Type Single Family Residence
Listing Status Sold
Purchase Type For Sale
Square Footage 1,535 sqft
Price per Sqft $263
Subdivision Port Tampa City Map
MLS Listing ID U8124913
Sold Date 06/25/21
Bedrooms 3
Full Baths 2
Construction Status Inspections
HOA Y/N No
Year Built 2014
Annual Tax Amount $3,826
Lot Size 4,791 Sqft
Acres 0.11
Lot Dimensions 50x100
Property Description
Located in the small town of Port Tampa City, this 3 bedroom 2 bath contemporary charmer built by Ashton Woods in 2014, offers almost 1600sf of comfortable living space. The impressive curb appeal draws you in to admire the beautiful architectural details such as the impressive arched portico, and the decorative perfectly-spaced corbels along the roof line to add personality and dimension. Immediately upon entering the home you are greeted with a cozy foyer continuing with the arched details, and ceramic tile flooring throughout. Volume ceilings and prominent windows bring tons of natural light to the open great room with access to the back patio. The sumptuous chef's kitchen boasts dark raised panel cabinetry, granite counters, Stainless Steel appliances, prep-island with sink, pantry closet and a casual dining space. The home is pre-wired for Security Monitoring for your convenience and peace of mind. Boasting a true split floor plan with two bedrooms, bathroom and laundry room at the front of the house, and the master suite at the back. The generously sized master suite offers a walk-in closet, spacious ensuite bathroom with his & her sinks, granite counters, glass enclosed shower and large linen pantry. Ample storage and parking is available within your 2-car garage. Nestled in the heart of Port Tampa City and just blocks away from MacDill AFB, this gorgeous home is ideally located close to major highways, shopping, restaurants, boat ramps and a mere short drive to the gulf beaches. Welcome Home!
Location
State FL
County Hillsborough
Community Port Tampa City Map
Zoning RS-50
Interior
Interior Features High Ceilings, Kitchen/Family Room Combo, Living Room/Dining Room Combo, Open Floorplan, Solid Surface Counters
Heating Central
Cooling Central Air
Flooring Ceramic Tile
Fireplace false
Appliance Dishwasher, Electric Water Heater, Microwave, Range, Refrigerator
Exterior
Exterior Feature Fence
Garage Spaces 2.0
Utilities Available Cable Connected, Electricity Connected, Public, Water Connected
Waterfront false
Roof Type Shingle
Attached Garage true
Garage true
Private Pool No
Building
Story 1
Entry Level One
Foundation Slab
Lot Size Range 0 to less than 1/4
Sewer Public Sewer
Water None
Structure Type Block,Concrete,Stucco
New Construction false
Construction Status Inspections
Others
Senior Community No
Ownership Fee Simple
Acceptable Financing Cash, Conventional, VA Loan
Listing Terms Cash, Conventional, VA Loan
Special Listing Condition None
Read Less Info
Want to know what your home might be worth? Contact us for a FREE valuation!

Our team is ready to help you sell your home for the highest possible price ASAP

© 2024 My Florida Regional MLS DBA Stellar MLS. All Rights Reserved.
Bought with CHARLES RUTENBERG REALTY INC

"My job is to find and attract mastery-based agents to the office, protect the culture, and make sure everyone is happy! "






