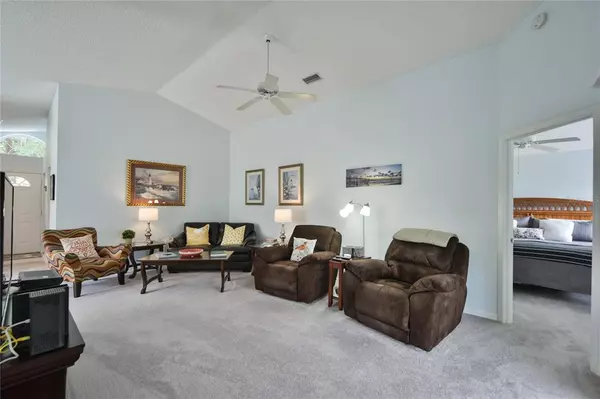$229,000
$229,000
For more information regarding the value of a property, please contact us for a free consultation.
2 Beds
2 Baths
1,406 SqFt
SOLD DATE : 06/18/2021
Key Details
Sold Price $229,000
Property Type Single Family Home
Sub Type Single Family Residence
Listing Status Sold
Purchase Type For Sale
Square Footage 1,406 sqft
Price per Sqft $162
Subdivision On Top/The World Ph 01 A Sec 01
MLS Listing ID U8122950
Sold Date 06/18/21
Bedrooms 2
Full Baths 2
Construction Status Inspections
HOA Fees $359/mo
HOA Y/N Yes
Year Built 1995
Annual Tax Amount $2,033
Lot Size 8,712 Sqft
Acres 0.2
Lot Dimensions 50x174
Property Description
Beautiful, clean and fresh Hamilton, 2 bedrooms, 2 bathrooms, and a 2-car garage in Williamsburg. The foyer blends into a gracious, bright Great Room with a cathedral ceiling. The gourmet style kitchen is accentuated with lovely wood cabinetry, granite counters and has a sit down breakfast bar and a charming breakfast nook, The dining area is perfect for entertaining. The large master suite features a vaulted ceiling, spacious walk-in closet and a luxurious master bathroom. There is an enclosed lanai with vinyl windows overlooking the back yard with plenty of green space and also a private courtyard for relaxing, grilling or outdoor entertaining! The roof was replaced in 2015 and A/C replaced in 2016! Located in Ocala's premier, gated, 55+ community, loaded with amenities, including golf cart access to two shopping centers.
Location
State FL
County Marion
Community On Top/The World Ph 01 A Sec 01
Zoning PUD
Interior
Interior Features Cathedral Ceiling(s), Ceiling Fans(s), Eat-in Kitchen, High Ceilings, Master Bedroom Main Floor, Split Bedroom, Walk-In Closet(s), Window Treatments
Heating Central, Electric, Heat Pump
Cooling Central Air
Flooring Carpet, Tile, Vinyl
Fireplace false
Appliance Dishwasher, Dryer, Electric Water Heater, Microwave, Range, Refrigerator, Washer
Laundry Inside, Laundry Room
Exterior
Exterior Feature Irrigation System, Rain Gutters
Parking Features Driveway, Garage Door Opener
Garage Spaces 2.0
Community Features Association Recreation - Owned, Buyer Approval Required, Deed Restrictions, Fitness Center, Gated, Golf Carts OK, Golf, Irrigation-Reclaimed Water, Playground, Pool, Racquetball, Tennis Courts
Utilities Available Cable Available, Cable Connected, Electricity Connected, Sewer Connected, Street Lights, Underground Utilities, Water Connected
Amenities Available Basketball Court, Clubhouse, Fence Restrictions, Fitness Center, Gated, Golf Course, Pickleball Court(s), Playground, Pool, Recreation Facilities, Sauna, Security, Shuffleboard Court, Spa/Hot Tub, Tennis Court(s), Trail(s)
Roof Type Shingle
Attached Garage true
Garage true
Private Pool No
Building
Lot Description Cleared, Paved
Story 1
Entry Level One
Foundation Slab
Lot Size Range 0 to less than 1/4
Sewer Private Sewer
Water Private
Structure Type Block,Concrete,Stucco
New Construction false
Construction Status Inspections
Others
Pets Allowed Yes
HOA Fee Include 24-Hour Guard,Cable TV,Common Area Taxes,Pool,Maintenance Structure,Maintenance Grounds,Pest Control,Pool,Recreational Facilities,Security,Sewer,Trash
Senior Community Yes
Ownership Fee Simple
Monthly Total Fees $359
Acceptable Financing Cash, Conventional
Membership Fee Required Required
Listing Terms Cash, Conventional
Num of Pet 2
Special Listing Condition None
Read Less Info
Want to know what your home might be worth? Contact us for a FREE valuation!

Our team is ready to help you sell your home for the highest possible price ASAP

© 2025 My Florida Regional MLS DBA Stellar MLS. All Rights Reserved.
Bought with SELLSTATE NEXT GENERATION REAL
"My job is to find and attract mastery-based agents to the office, protect the culture, and make sure everyone is happy! "






