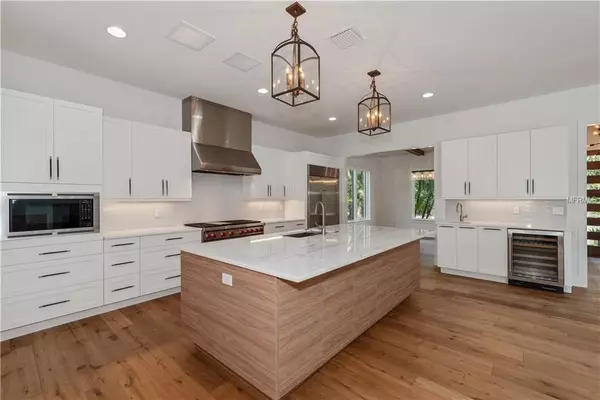$1,800,000
$1,895,000
5.0%For more information regarding the value of a property, please contact us for a free consultation.
5 Beds
7 Baths
4,535 SqFt
SOLD DATE : 05/29/2019
Key Details
Sold Price $1,800,000
Property Type Single Family Home
Sub Type Single Family Residence
Listing Status Sold
Purchase Type For Sale
Square Footage 4,535 sqft
Price per Sqft $396
Subdivision Sylvan Park
MLS Listing ID O5751347
Sold Date 05/29/19
Bedrooms 5
Full Baths 6
Half Baths 1
Construction Status Appraisal,Financing,Inspections
HOA Y/N No
Year Built 2019
Annual Tax Amount $5,758
Lot Size 0.280 Acres
Acres 0.28
Lot Dimensions 85x142
Property Description
Offered by Rex-Tibbs Construction, a custom builder in the Winter Park area for over 35 years! Close to Park Avenue/downtown Winter Park and Rollins College, it boasts an open floor plan with a spacious master retreat and guest suite downstairs, plus three additional bedroom suites upstairs along with a flex/bonus room. Also, another bonus area is located over the three-car garage, perfect for an extra private guest suite/sixth bedroom, home office, exercise, media room/theater, game room, etc. Gourmet chef’s island kitchen is equipped with Wolf appliances and Sub-Zero refrigeration. Other interior details include a gas fireplace in the family room, detailed moldings, beamed ceilings, 10-foot ceilings upstairs and downstairs with beautiful custom solid wood and tile flooring. Outside you will enjoy the spacious fenced backyard with patio, swimming pool & meticulous landscaping by Signature Landscaping.
Location
State FL
County Orange
Community Sylvan Park
Zoning R-1AA
Rooms
Other Rooms Bonus Room, Den/Library/Office, Family Room, Formal Dining Room Separate, Inside Utility, Media Room
Interior
Interior Features Built-in Features, Ceiling Fans(s), Crown Molding, Eat-in Kitchen, Kitchen/Family Room Combo, Master Bedroom Main Floor, Walk-In Closet(s)
Heating Zoned
Cooling Central Air, Zoned
Flooring Carpet, Tile, Wood
Fireplaces Type Gas, Family Room
Fireplace true
Appliance Built-In Oven, Disposal, Microwave, Range, Refrigerator
Laundry Inside
Exterior
Exterior Feature Irrigation System
Garage Spaces 3.0
Pool In Ground
Utilities Available Cable Available, Electricity Connected, Public
Roof Type Tile
Porch Covered, Patio
Attached Garage true
Garage true
Private Pool Yes
Building
Lot Description Corner Lot, City Limits
Foundation Slab
Lot Size Range 1/4 to less than 1/2
Builder Name Rex-Tibbs Development And Construction LLC
Sewer Public Sewer
Water Public
Structure Type Block,Stucco
New Construction true
Construction Status Appraisal,Financing,Inspections
Schools
Elementary Schools Lakemont Elem
Middle Schools Maitland Middle
High Schools Winter Park High
Others
Senior Community No
Ownership Fee Simple
Special Listing Condition None
Read Less Info
Want to know what your home might be worth? Contact us for a FREE valuation!

Our team is ready to help you sell your home for the highest possible price ASAP

© 2024 My Florida Regional MLS DBA Stellar MLS. All Rights Reserved.
Bought with PREMIER SOTHEBY'S INTL. REALTY

"My job is to find and attract mastery-based agents to the office, protect the culture, and make sure everyone is happy! "






