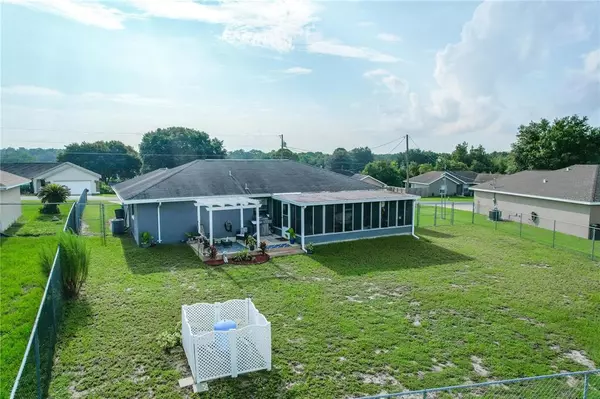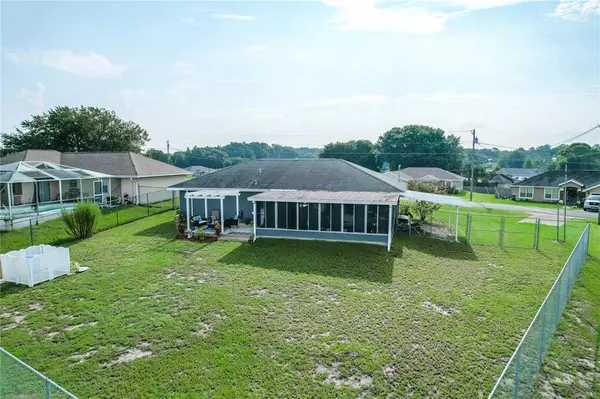$205,000
$225,000
8.9%For more information regarding the value of a property, please contact us for a free consultation.
3 Beds
2 Baths
1,131 SqFt
SOLD DATE : 10/27/2021
Key Details
Sold Price $205,000
Property Type Single Family Home
Sub Type Single Family Residence
Listing Status Sold
Purchase Type For Sale
Square Footage 1,131 sqft
Price per Sqft $181
Subdivision Silver Spgs Shores Un 25
MLS Listing ID OM625074
Sold Date 10/27/21
Bedrooms 3
Full Baths 2
Construction Status Inspections
HOA Y/N No
Year Built 1992
Annual Tax Amount $1,807
Lot Size 0.260 Acres
Acres 0.26
Lot Dimensions 90x125
Property Description
Stunning Remodeled Home is Just Waiting for You! This 3 bedroom / 2 bath has been totally remodeled and upgraded inside and out. The first thing you notice is the beautifully manicured landscaping and the fresh paint on the exterior. As you enter the house, you are welcomed with the huge open floor plan that is perfect for that growing family! Enjoy the well thought out flow of the home as you walk through on the brand-new vinyl waterproof flooring. Both the master and the spare bathroom have been updated with top-of-the-line tile flooring and quartz vanities. Enjoy your morning coffee or a glass of wine while sitting out in the enclosed sunroom that overlooks the backyard. You will be proud to have friends and family over to entertain in the enormous back yard and also relaxing under the pergola. Situated and centrally located close to shopping, restaurants, hospitals, and other needed amenities, this home is one of a kind. It will not last so set your showing appointment before it’s too late!
Location
State FL
County Marion
Community Silver Spgs Shores Un 25
Zoning R1
Interior
Interior Features Ceiling Fans(s), Eat-in Kitchen, High Ceilings, Open Floorplan, Walk-In Closet(s)
Heating Central, Electric
Cooling Central Air
Flooring Tile, Vinyl
Fireplace false
Appliance Built-In Oven, Convection Oven, Dishwasher, Range, Refrigerator
Exterior
Exterior Feature Fence, Rain Gutters, Sliding Doors
Parking Features Driveway
Garage Spaces 1.0
Fence Chain Link
Utilities Available Cable Available, Electricity Available
Roof Type Shingle
Porch Rear Porch, Screened
Attached Garage true
Garage true
Private Pool No
Building
Story 1
Entry Level One
Foundation Slab
Lot Size Range 1/4 to less than 1/2
Sewer Septic Tank
Water Well
Structure Type Block,Concrete,Stucco
New Construction false
Construction Status Inspections
Schools
Elementary Schools Legacy Elementary School
Middle Schools Belleview Middle School
High Schools Belleview High School
Others
Senior Community No
Ownership Fee Simple
Acceptable Financing Cash, Conventional, FHA, VA Loan
Listing Terms Cash, Conventional, FHA, VA Loan
Special Listing Condition None
Read Less Info
Want to know what your home might be worth? Contact us for a FREE valuation!

Our team is ready to help you sell your home for the highest possible price ASAP

© 2024 My Florida Regional MLS DBA Stellar MLS. All Rights Reserved.
Bought with LA ROSA REALTY ORLANDO LLC

"My job is to find and attract mastery-based agents to the office, protect the culture, and make sure everyone is happy! "






