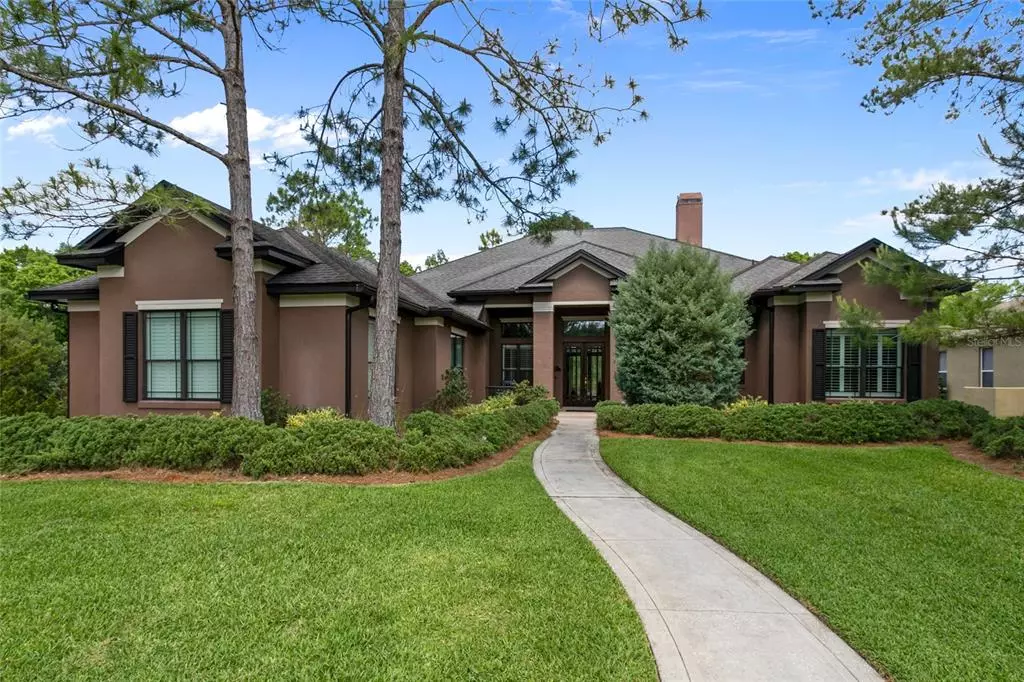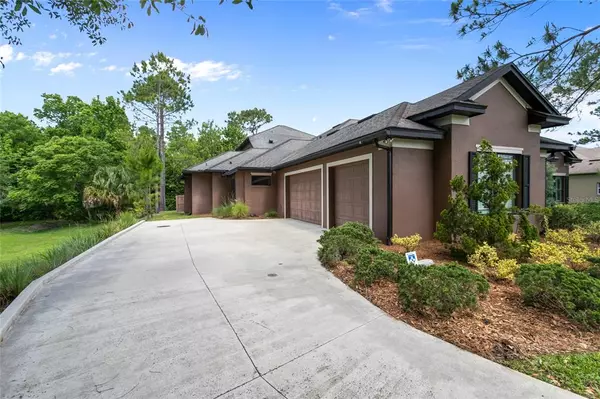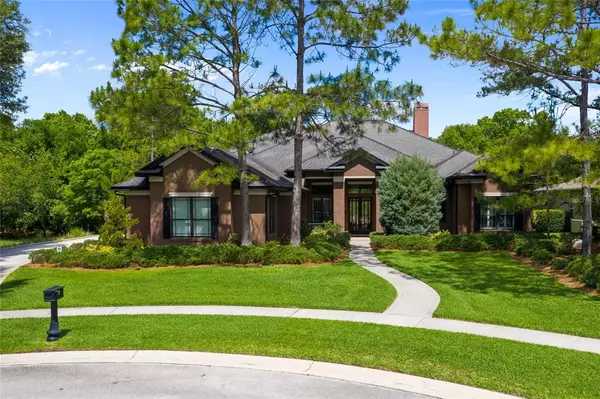$865,000
$850,000
1.8%For more information regarding the value of a property, please contact us for a free consultation.
4 Beds
4 Baths
4,077 SqFt
SOLD DATE : 06/01/2021
Key Details
Sold Price $865,000
Property Type Single Family Home
Sub Type Single Family Residence
Listing Status Sold
Purchase Type For Sale
Square Footage 4,077 sqft
Price per Sqft $212
Subdivision Wicklow Greens At Tuscawilla
MLS Listing ID O5940733
Sold Date 06/01/21
Bedrooms 4
Full Baths 3
Half Baths 1
Construction Status Inspections
HOA Fees $133/ann
HOA Y/N Yes
Year Built 2003
Annual Tax Amount $8,389
Lot Size 0.680 Acres
Acres 0.68
Property Description
Unparalleled quality is waiting in this Custom home. Built by Bill Cox in the exclusive Wicklow Greens subdivision of Tuscawilla, a golf course community. A must see 2 story, 4 Bedroom 3- 1/2 bath plus office & plus bonus room! Located on Howell Creek, and you can sit outside the upstairs balcony and see the creek between the forest. This dream home is surrounded by other gorgeous newer homes in the gated community that is golf cart friendly. An entertainer's dream with a well appointed Chef's kitchen featuring GE Monogram Gas Range, Monogram Vent Hood, Monogram refrigerator, Bosche dishwasher & wine cooler/fridge. Plenty of prep room with an island and pantry in the kitchen. Gas Stone Fireplace is located in the Living Room, with plenty of room to snuggle. Central Vac located on both floors for easy cleaning. Custom designer tile in all bathrooms and laundry room. Jump into your saltwater pool or hang out under the waterfall, while sipping a margarita. Or take a moment to soak in the spa, both are gas heated. Controls on your Iphone with Aqua link. Upstairs bedroom adjacent to the Bonus Room has a bathroom equip with a steam shower. In the 3 car Garage, there is an Attic fan to help for workshop projects, as well as insulated garage doors. Engineered foundation by the Builder, Termite Bond is transferrable. A Vantage 2 Weather Station that will give real time wind speed / direction; temperature in / out & Rainfall. Close to Nearby restaurants in Winter Springs / Oviedo & Winter Park. Near SR417, 45 minutes to the Beach or to the Parks. Call today! https://my.matterport.com/show/?m=qyFx86Uxroz&mls=1
Location
State FL
County Seminole
Community Wicklow Greens At Tuscawilla
Zoning PUD
Rooms
Other Rooms Bonus Room, Den/Library/Office, Family Room
Interior
Interior Features Ceiling Fans(s), Central Vaccum, Crown Molding, High Ceilings, Solid Surface Counters, Solid Wood Cabinets, Split Bedroom, Stone Counters, Thermostat, Walk-In Closet(s)
Heating Electric
Cooling Central Air
Flooring Ceramic Tile, Granite, Wood
Fireplaces Type Gas, Living Room
Fireplace true
Appliance Dishwasher, Disposal, Dryer, Microwave, Range Hood, Refrigerator, Washer, Wine Refrigerator
Laundry Inside, Laundry Room
Exterior
Exterior Feature French Doors, Irrigation System, Lighting, Rain Gutters, Shade Shutter(s), Sidewalk, Sliding Doors
Parking Features Garage Faces Side, Golf Cart Parking
Garage Spaces 3.0
Pool Gunite, Heated, Salt Water, Screen Enclosure, Self Cleaning
Community Features Deed Restrictions, Gated, Golf Carts OK, Golf, Park, Playground, Sidewalks, Tennis Courts
Utilities Available Cable Connected, Electricity Connected, Propane, Sewer Connected, Street Lights, Water Connected
Amenities Available Gated
View Y/N 1
Water Access 1
Water Access Desc Creek
View Park/Greenbelt, Pool, Trees/Woods
Roof Type Shingle
Porch Front Porch, Rear Porch, Screened
Attached Garage true
Garage true
Private Pool Yes
Building
Lot Description Cul-De-Sac, City Limits, Near Golf Course, Sidewalk, Private
Entry Level Two
Foundation Slab
Lot Size Range 1/2 to less than 1
Builder Name Bill Cox
Sewer Public Sewer
Water Public
Architectural Style Custom
Structure Type Block,Stucco
New Construction false
Construction Status Inspections
Schools
Elementary Schools Rainbow Elementary
Middle Schools Indian Trails Middle
High Schools Winter Springs High
Others
Pets Allowed Breed Restrictions
HOA Fee Include Private Road
Senior Community No
Ownership Fee Simple
Monthly Total Fees $133
Acceptable Financing Cash, Conventional, VA Loan
Membership Fee Required Required
Listing Terms Cash, Conventional, VA Loan
Special Listing Condition None
Read Less Info
Want to know what your home might be worth? Contact us for a FREE valuation!

Our team is ready to help you sell your home for the highest possible price ASAP

© 2024 My Florida Regional MLS DBA Stellar MLS. All Rights Reserved.
Bought with CREEGAN GROUP

"My job is to find and attract mastery-based agents to the office, protect the culture, and make sure everyone is happy! "






