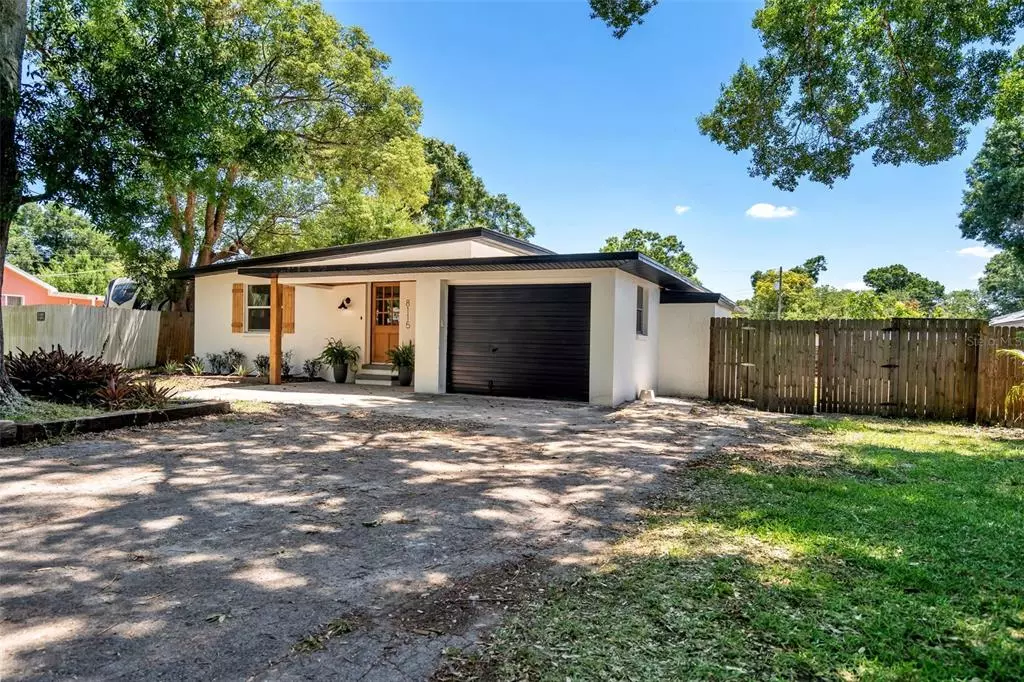$370,999
$365,999
1.4%For more information regarding the value of a property, please contact us for a free consultation.
3 Beds
2 Baths
1,484 SqFt
SOLD DATE : 06/04/2021
Key Details
Sold Price $370,999
Property Type Single Family Home
Sub Type Single Family Residence
Listing Status Sold
Purchase Type For Sale
Square Footage 1,484 sqft
Price per Sqft $249
Subdivision Wilma
MLS Listing ID T3306881
Sold Date 06/04/21
Bedrooms 3
Full Baths 2
HOA Y/N No
Year Built 1959
Annual Tax Amount $3,070
Lot Size 9,583 Sqft
Acres 0.22
Lot Dimensions 75x125
Property Description
Welcome to your fully remodeled Tampa dream home. This three-bedroom two bath block house sits on an oversized lot (over 9,000sqft) with a one care garage, work shed and extra-large screened patio. Find custom details throughout starting in the chefs kitchen. Here you will find an oversized quartz island with midcentury wood finishes and single basin sink. A full wall of vertical subway tiles sits next to a custom-made vent hood with a new stainless steel appliance package and soft close white shaker cabinets. The living room with its new electric fireplace and mantle leads out to the large screened patio. On the other side of the house find two guest bedrooms. Plus, a guest bath with original wood paneling, double vanity, quartz counter tops and unique skylight feature. The true master suite acts as an oasis with its own large bath and walk in closet. Find custom barndoors, a soaking tub and separate shower in the master bath. This custom home is one of the most unique properties in Seminole Heights where extensive attention to detail can not be found anywhere else.
Location
State FL
County Hillsborough
Community Wilma
Zoning RS-50
Interior
Interior Features Eat-in Kitchen, Skylight(s), Solid Surface Counters, Solid Wood Cabinets, Thermostat, Walk-In Closet(s)
Heating Central
Cooling Central Air
Flooring Laminate
Fireplace true
Appliance Dishwasher, Disposal, Electric Water Heater, Range, Range Hood, Refrigerator
Laundry In Garage
Exterior
Exterior Feature Fence, Lighting
Garage Spaces 1.0
Utilities Available Electricity Connected, Sewer Connected, Water Connected
Waterfront false
Roof Type Membrane
Attached Garage true
Garage true
Private Pool No
Building
Story 1
Entry Level One
Foundation Crawlspace
Lot Size Range 0 to less than 1/4
Sewer Public Sewer
Water Public
Architectural Style Ranch
Structure Type Block,Stucco
New Construction false
Schools
Elementary Schools Forest Hills-Hb
Middle Schools Adams-Hb
High Schools Chamberlain-Hb
Others
Senior Community No
Ownership Fee Simple
Acceptable Financing Cash, Conventional, FHA, VA Loan
Listing Terms Cash, Conventional, FHA, VA Loan
Special Listing Condition None
Read Less Info
Want to know what your home might be worth? Contact us for a FREE valuation!

Our team is ready to help you sell your home for the highest possible price ASAP

© 2024 My Florida Regional MLS DBA Stellar MLS. All Rights Reserved.
Bought with FUTURE HOME REALTY INC

"My job is to find and attract mastery-based agents to the office, protect the culture, and make sure everyone is happy! "






