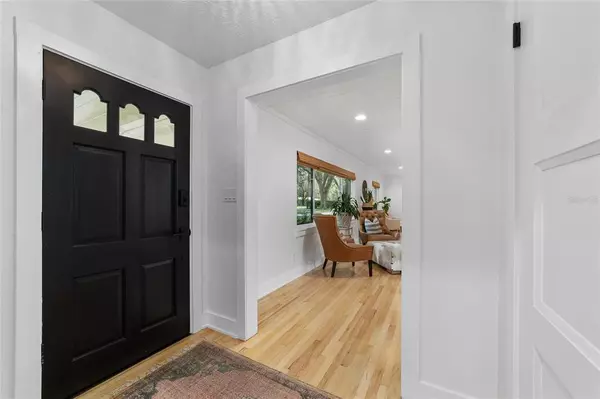$480,000
$499,500
3.9%For more information regarding the value of a property, please contact us for a free consultation.
3 Beds
2 Baths
2,013 SqFt
SOLD DATE : 10/20/2021
Key Details
Sold Price $480,000
Property Type Single Family Home
Sub Type Single Family Residence
Listing Status Sold
Purchase Type For Sale
Square Footage 2,013 sqft
Price per Sqft $238
Subdivision Woodfields Un 03
MLS Listing ID OM625179
Sold Date 10/20/21
Bedrooms 3
Full Baths 2
Construction Status Inspections
HOA Y/N No
Year Built 1958
Annual Tax Amount $2,600
Lot Size 0.460 Acres
Acres 0.46
Lot Dimensions 100x200
Property Description
BACK ON THE MARKET due to buyers' unexpected change of circumstances. Professionally designed and renovated Woodfields Home! If you are looking for a turn-key, spectacular, 3/2/2 home on an oversized lot within the Eighth Street Elementary School District - this is it! The open floor plan includes a stunning kitchen complete with Viking gas range, Viking refrigerator, Miele coffee maker, oversized island, quartz countertops, and herringbone oak floor to define the space. Details to enhance the home include a tongue and groove ceiling in the main living areas, custom bamboo blinds, new lighting throughout, and all new door hardware. A thoughtful design maximizes space in the all new guest bathroom. The master suite includes a new on suite bathroom with double vanity and walk-in closet. Additional updates include all new windows, new backyard deck, circular drive, tankless water heater, and new whole house generator. Plus there is plenty of room for a future pool, accessory building, and lawn games. All this in a golf cart friendly neighborhood just one block from Walker Park! Re-roof is scheduled to be installed at the end of September, weather permitting.
Location
State FL
County Marion
Community Woodfields Un 03
Zoning R1
Rooms
Other Rooms Inside Utility
Interior
Interior Features Crown Molding, Kitchen/Family Room Combo, Open Floorplan, Solid Surface Counters, Solid Wood Cabinets, Thermostat, Walk-In Closet(s), Window Treatments
Heating Heat Pump
Cooling Central Air
Flooring Marble, Tile, Wood
Fireplace false
Appliance Dishwasher, Disposal, Microwave, Other, Range, Range Hood, Refrigerator, Tankless Water Heater
Laundry Inside, Laundry Room
Exterior
Exterior Feature Irrigation System, Lighting
Parking Features Circular Driveway, Driveway, Garage Door Opener, Garage Faces Rear, Guest
Garage Spaces 2.0
Community Features Golf Carts OK, Park, Playground
Utilities Available BB/HS Internet Available, Cable Connected, Electricity Connected, Natural Gas Connected, Phone Available, Sewer Connected, Street Lights, Water Connected
Roof Type Shingle
Porch Deck, Porch
Attached Garage true
Garage true
Private Pool No
Building
Lot Description City Limits, Oversized Lot, Paved
Story 1
Entry Level One
Foundation Crawlspace
Lot Size Range 1/4 to less than 1/2
Sewer Public Sewer
Water Public
Architectural Style Ranch
Structure Type Block,Stone,Stucco
New Construction false
Construction Status Inspections
Schools
Elementary Schools Eighth Street Elem. School
Middle Schools Osceola Middle School
High Schools Forest High School
Others
Senior Community No
Ownership Fee Simple
Acceptable Financing Cash, Conventional
Listing Terms Cash, Conventional
Special Listing Condition None
Read Less Info
Want to know what your home might be worth? Contact us for a FREE valuation!

Our team is ready to help you sell your home for the highest possible price ASAP

© 2024 My Florida Regional MLS DBA Stellar MLS. All Rights Reserved.
Bought with KELLER WILLIAMS CORNERSTONE

"My job is to find and attract mastery-based agents to the office, protect the culture, and make sure everyone is happy! "






