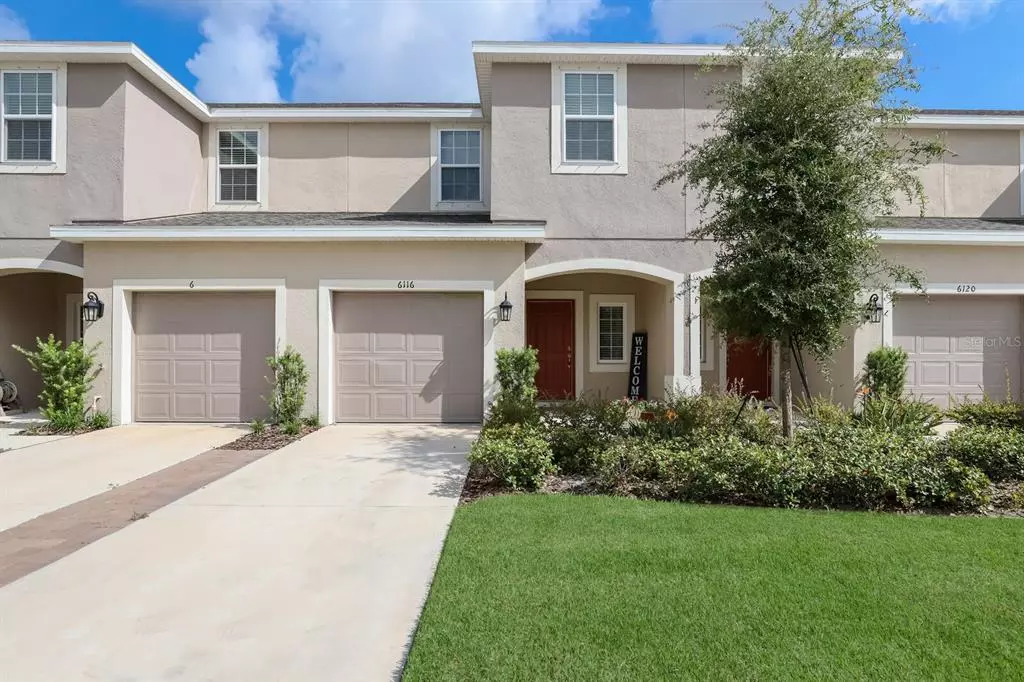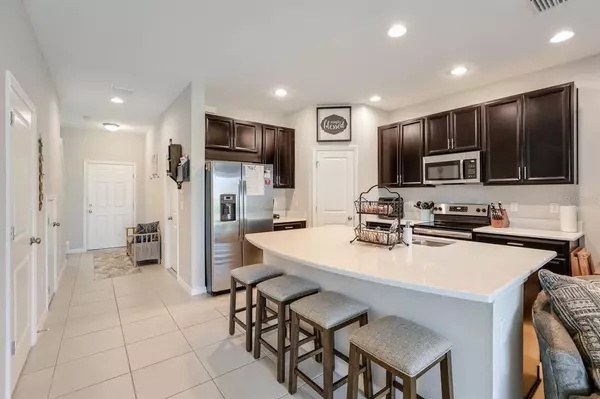$277,000
$275,000
0.7%For more information regarding the value of a property, please contact us for a free consultation.
3 Beds
3 Baths
1,407 SqFt
SOLD DATE : 10/15/2021
Key Details
Sold Price $277,000
Property Type Townhouse
Sub Type Townhouse
Listing Status Sold
Purchase Type For Sale
Square Footage 1,407 sqft
Price per Sqft $196
Subdivision Artisan Lakes Prcl J Ph I & Ii
MLS Listing ID A4512222
Sold Date 10/15/21
Bedrooms 3
Full Baths 2
Half Baths 1
Construction Status Inspections
HOA Fees $159/mo
HOA Y/N Yes
Year Built 2020
Annual Tax Amount $2,335
Lot Size 1,742 Sqft
Acres 0.04
Property Description
This almost new townhome offers three bedrooms, two full baths and a half bath, with over 1400 sq. ft. of living space. Welcoming covered front porch invites you in to the open concept downstairs with kitchen overlooking great room. Kitchen has an oversized island complete with white quartz countertops that complement the dark wood Timberlake cabinets. There is a nice sized pantry, and more storage located under the stairs for all your extras. Great room leads out to a screened-in lanai and green space behind. Upstairs is a loft area that leads into the owners suite, complete with dual vanities and a walk-in closet. Second and third bedrooms have nice sized windows, providing plenty of natural light. Complete with an attached one car garage, a community pool and low fees, don't miss out on one of the only homes on the market this nice in this price range. Tucked away in the popular community of Artisan Lakes, but easily accessible to our beautiful beaches, downtown Bradenton, Lakewood Ranch, St. Petersburg and Tampa.
Location
State FL
County Manatee
Community Artisan Lakes Prcl J Ph I & Ii
Zoning RESI
Rooms
Other Rooms Great Room, Loft
Interior
Interior Features Ceiling Fans(s), Kitchen/Family Room Combo, Solid Surface Counters, Walk-In Closet(s)
Heating Central
Cooling Central Air
Flooring Carpet, Ceramic Tile
Furnishings Unfurnished
Fireplace false
Appliance Dishwasher, Disposal, Microwave, Range
Laundry Inside, Laundry Closet, Upper Level
Exterior
Exterior Feature Sliding Doors
Parking Features Garage Door Opener
Garage Spaces 1.0
Community Features Playground, Pool
Utilities Available Cable Connected, Electricity Connected, Public, Underground Utilities
Roof Type Shingle
Porch Front Porch, Patio, Screened
Attached Garage true
Garage true
Private Pool No
Building
Lot Description Paved
Story 2
Entry Level Two
Foundation Slab
Lot Size Range 0 to less than 1/4
Sewer Public Sewer
Water Public
Structure Type Block,Other,Stucco
New Construction false
Construction Status Inspections
Others
Pets Allowed Yes
HOA Fee Include Common Area Taxes,Pool,Maintenance Grounds
Senior Community No
Ownership Fee Simple
Monthly Total Fees $159
Acceptable Financing Cash, Conventional, FHA, VA Loan
Membership Fee Required Required
Listing Terms Cash, Conventional, FHA, VA Loan
Special Listing Condition None
Read Less Info
Want to know what your home might be worth? Contact us for a FREE valuation!

Our team is ready to help you sell your home for the highest possible price ASAP

© 2024 My Florida Regional MLS DBA Stellar MLS. All Rights Reserved.
Bought with VERTICA REALTY LLC

"My job is to find and attract mastery-based agents to the office, protect the culture, and make sure everyone is happy! "






