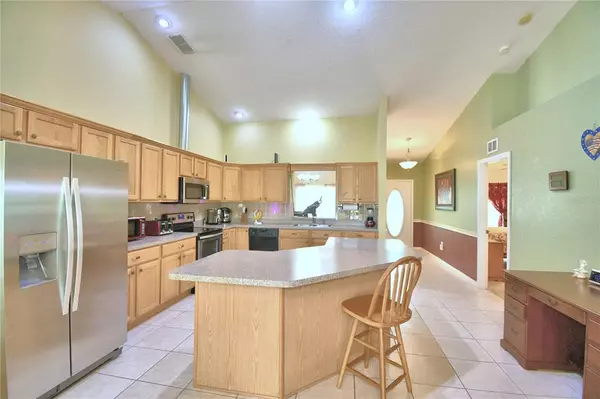$294,000
$285,000
3.2%For more information regarding the value of a property, please contact us for a free consultation.
3 Beds
2 Baths
1,665 SqFt
SOLD DATE : 10/15/2021
Key Details
Sold Price $294,000
Property Type Single Family Home
Sub Type Single Family Residence
Listing Status Sold
Purchase Type For Sale
Square Footage 1,665 sqft
Price per Sqft $176
Subdivision Grand Pines
MLS Listing ID L4925164
Sold Date 10/15/21
Bedrooms 3
Full Baths 2
HOA Fees $22/ann
HOA Y/N Yes
Year Built 2005
Annual Tax Amount $1,630
Lot Size 7,840 Sqft
Acres 0.18
Property Description
Sweet find on Sugar Pine 3 bed 2 bath plus office or formal dining area. In community with pool and playground. Grand entry way is tiled and leads into open kitchen living room combo. French doors lead to large air conditioned patio with peaceful views. High ceilings and split floor plan make this home feel comfortable as soon as you step foot inside. Tons of kitchen counter space is a cooks dream and has a true vent over the stove that vents outside. Features are oak cabinets, tile backsplash, high end appliances, built-in microwave, garbage disposal and double sinks. Master suite has tray ceilings, walk in closet, double sinks, stand up shower and garden tub. Has indoor laundry and 2 car garage. Lot backs up to open field view. Storage shed, automatic irrigation system and water feature near from entrance to give this home that extra soothing charm. Home is ready to go and priced to sell now. Make your appointments soon before this tasty place is gobbled up. Multiple offers received - owners calling highest and best by midnight Sat 9.18.21
Location
State FL
County Polk
Community Grand Pines
Zoning RES
Rooms
Other Rooms Attic, Den/Library/Office, Formal Dining Room Separate, Great Room, Inside Utility
Interior
Interior Features Ceiling Fans(s), Coffered Ceiling(s), Eat-in Kitchen, High Ceilings, Kitchen/Family Room Combo, Master Bedroom Main Floor, Open Floorplan, Solid Wood Cabinets, Split Bedroom, Walk-In Closet(s)
Heating Central, Electric
Cooling Central Air
Flooring Carpet, Ceramic Tile
Furnishings Unfurnished
Fireplace false
Appliance Dishwasher, Disposal, Electric Water Heater, Microwave, Range, Refrigerator
Laundry Inside
Exterior
Exterior Feature Fence, Lighting, Rain Gutters
Parking Features Driveway, Garage Door Opener, Ground Level
Garage Spaces 2.0
Fence Chain Link, Vinyl
Community Features Association Recreation - Owned, Deed Restrictions, Playground, Pool, Sidewalks
Utilities Available Cable Available, Cable Connected, Electricity Connected, Fire Hydrant, Public, Sewer Connected, Sprinkler Meter, Sprinkler Recycled, Street Lights, Water Connected
Amenities Available Playground, Pool
Roof Type Shingle
Porch Covered, Enclosed, Porch
Attached Garage true
Garage true
Private Pool No
Building
Lot Description In County, Sidewalk, Paved
Entry Level One
Foundation Slab
Lot Size Range 0 to less than 1/4
Sewer Public Sewer
Water Public
Architectural Style Contemporary
Structure Type Block,Stucco
New Construction false
Others
Pets Allowed Yes
HOA Fee Include Pool
Senior Community No
Ownership Fee Simple
Monthly Total Fees $22
Acceptable Financing Cash, Conventional, FHA, VA Loan
Membership Fee Required Required
Listing Terms Cash, Conventional, FHA, VA Loan
Special Listing Condition None
Read Less Info
Want to know what your home might be worth? Contact us for a FREE valuation!

Our team is ready to help you sell your home for the highest possible price ASAP

© 2024 My Florida Regional MLS DBA Stellar MLS. All Rights Reserved.
Bought with MIHARA & ASSOCIATES INC.

"My job is to find and attract mastery-based agents to the office, protect the culture, and make sure everyone is happy! "






