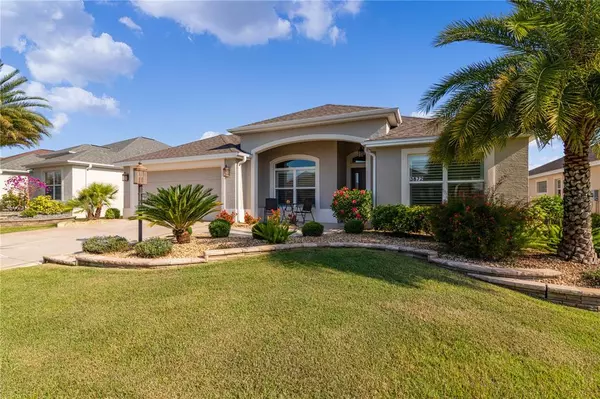$392,000
$399,900
2.0%For more information regarding the value of a property, please contact us for a free consultation.
3 Beds
2 Baths
1,923 SqFt
SOLD DATE : 05/12/2021
Key Details
Sold Price $392,000
Property Type Single Family Home
Sub Type Single Family Residence
Listing Status Sold
Purchase Type For Sale
Square Footage 1,923 sqft
Price per Sqft $203
Subdivision The Villages
MLS Listing ID G5041152
Sold Date 05/12/21
Bedrooms 3
Full Baths 2
Construction Status Inspections
HOA Y/N No
Year Built 2014
Annual Tax Amount $3,662
Lot Size 5,662 Sqft
Acres 0.13
Property Description
You’ll feel right at home the moment you enter this wonderful 3/2 Block/Stucco “ASPEN” Designer located in the highly desirable VILLAGE of LAKE DEATON! First impressions matter, and you’ll not be disappointed – Custom PAINTED DRIVE/WALKWAY, Professional landscaping accented with STACKED STONE CURBING, SWAYING PALMS, and an inviting front porch...just for starters! To truly appreciate this wonderful home, click on the 3-D & Video tours. The Kitchen has SOFT-WHITE CABINETS with PULL-OUT DRAWERS, WINE RACK, GRANITE-LOOK HI-DEF COUNTERS, STAINLESS STEEL APPLIANCES, and a Large Breakfast Bar. The Open concept is great for entertaining with a Spacious Living Room and Dining area, and you’ll truly appreciate this great floorplan with no wasted space! This meticulously maintained home which has been gently used for just 6 months a year offers plenty of natural light and VOLUME Knockdown Ceilings. The Spacious MASTER SUITE has a TRAY CEILING, Large WALK-IN CLOSET, ROMAN SHOWER with GLASS BLOCK accent, DUAL SINKS & PRIVACY Commode. The SPLIT Plan is ideal for the occasional guest with a PRIVACY door to one of the 2 Guest rooms and Guest Bath, creating a PRIVATE SUITE for your guests! The Guest Bath is beautifully appointed with GRANITE-LOOK Hi-Def Counters, and the Tub/Shower combo has Custom tile surround – very pretty! Along with all the many upgrades throughout, you’ll also enjoy the NORTH FACING SCREENED LANAI with EPOXY COATED FLOOR, LOTS of PRIVACY LANDSCAPING and an OUTDOOR PAVER PATIO. Add to all of this, INSIDE LAUNDRY with Utility Tub and Extra Cabinets, HALL COAT CLOSET, PLANTATION SHUTTERS, SAFETY BARS in Both Bathrooms, GUTTERS, ATTIC STAIRS +++. Tax line reflects property taxes only. CDD line reflects combination of bond, maintenance and fire district. Bond Balance $21,687.04. So…WHAT ARE YOU WAITING FOR? IF NOT NOW, WHEN???
Location
State FL
County Sumter
Community The Villages
Zoning RES
Rooms
Other Rooms Attic, Inside Utility
Interior
Interior Features Ceiling Fans(s), Open Floorplan, Tray Ceiling(s), Vaulted Ceiling(s), Walk-In Closet(s)
Heating Central, Electric
Cooling Central Air
Flooring Carpet, Tile
Fireplace false
Appliance Dishwasher, Disposal, Dryer, Electric Water Heater, Microwave, Range, Refrigerator, Washer
Laundry Inside, Laundry Room
Exterior
Exterior Feature Irrigation System, Rain Gutters, Sliding Doors
Parking Features Driveway, Garage Door Opener
Garage Spaces 2.0
Community Features Deed Restrictions, Golf Carts OK, Golf, Pool, Tennis Courts
Utilities Available Cable Available, Electricity Connected
Roof Type Shingle
Porch Covered, Patio, Screened
Attached Garage true
Garage true
Private Pool No
Building
Lot Description In County, Near Golf Course
Entry Level One
Foundation Slab
Lot Size Range 0 to less than 1/4
Sewer Public Sewer
Water Public
Structure Type Block,Stucco
New Construction false
Construction Status Inspections
Others
Pets Allowed Yes
Senior Community Yes
Ownership Fee Simple
Acceptable Financing Cash, Conventional, VA Loan
Listing Terms Cash, Conventional, VA Loan
Special Listing Condition None
Read Less Info
Want to know what your home might be worth? Contact us for a FREE valuation!

Our team is ready to help you sell your home for the highest possible price ASAP

© 2024 My Florida Regional MLS DBA Stellar MLS. All Rights Reserved.
Bought with SELLSTATE SUPERIOR REALTY

"My job is to find and attract mastery-based agents to the office, protect the culture, and make sure everyone is happy! "






