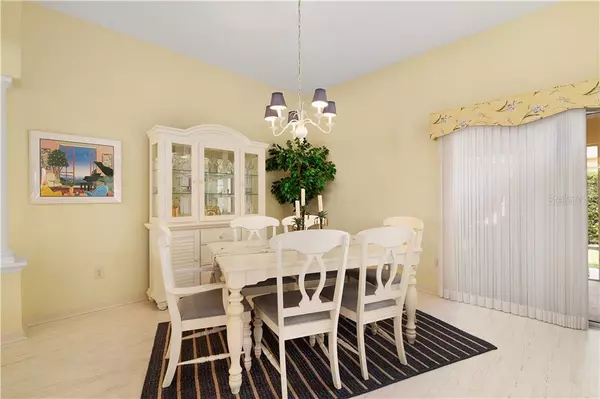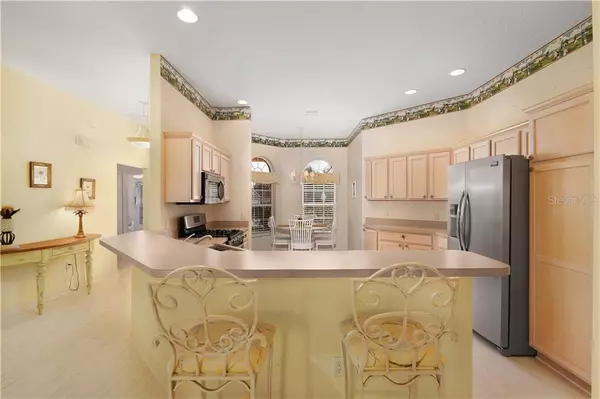$343,500
$345,000
0.4%For more information regarding the value of a property, please contact us for a free consultation.
3 Beds
2 Baths
1,920 SqFt
SOLD DATE : 05/07/2021
Key Details
Sold Price $343,500
Property Type Single Family Home
Sub Type Single Family Residence
Listing Status Sold
Purchase Type For Sale
Square Footage 1,920 sqft
Price per Sqft $178
Subdivision The Villages
MLS Listing ID G5039969
Sold Date 05/07/21
Bedrooms 3
Full Baths 2
Construction Status Appraisal,Financing,Inspections
HOA Y/N No
Year Built 2001
Annual Tax Amount $3,773
Lot Size 8,276 Sqft
Acres 0.19
Property Description
A "charming delight" best describes this GARDENIA Designer Model Home being offered completely "TURNKEY" in an ideal location plus BOND PAID". This 3/2 block & stucco home (3rd bedroom without closet) is situated on a large corner lot and just a short distance with plenty of shopping available on either CR 466 or CR 441. Also, very close to such amenities as the Villages Hospital, Savannah Center, Glenview CC, Glenview Tennis Complex, and The Polo Club. Included is everything needed to begin the fabulous "VILLAGES LIFESTYE" starting with all décor, furniture, bed linens, pot & pans, kitchen wares, dishware, and lanai furniture. The freshly painted exterior and paver Driveway with extensive mature landscaping make this home a neighborhood standout. The interior has volume ceilings with 'knockdown" finish (no popcorn here) and attractive laminate flooring in the main living areas. The spacious "eat in" kitchen comes equipped with newer Frigidaire Gallery Collection appliances, gas stove, wood cabinetry highlighted by crown molding plus pantry, pullouts, and a breakfast bar. Continuing the open floor plan concept, the living room and dining room offer an expansive area to relax, entertain, or serve a large gathering a wonderful meal. The attractive column design between the kitchen and dining room adds a touch of "architectural flare." The guest area portion of the home gives the opportunity for privacy with a full bathroom and tub/shower combo. The front bedroom currently serves as an office/den with a full size pull out sofa sleeper, computer desk with printer, plenty of books, and the second bedroom has a full size bed and dresser. The large master bedroom on the opposite side of the home features a sliding glass door to the lanai, Jack & Jill walk-in closets, en-suite bathroom with dual sinks, make-up area and linen closet. The private commode room has a pocket door and features a step-in ceramic tiled shower. Sliding glass doors at the center of the living room area opens to a screen lanai with outdoor furniture for your enjoyment. The laundry room area houses a washer & dryer and a sink for convenience. Simply unpack your suitcase and head for any of the many recreation activities you may want to participate in because this home comes equipped with everything or perhaps you might consider as an investment property. THE BOND IS PAID.
Location
State FL
County Sumter
Community The Villages
Zoning PUD
Interior
Interior Features Ceiling Fans(s), Eat-in Kitchen, High Ceilings, Living Room/Dining Room Combo, Open Floorplan, Thermostat, Vaulted Ceiling(s), Walk-In Closet(s), Window Treatments
Heating Central, Natural Gas
Cooling Central Air
Flooring Carpet, Ceramic Tile, Laminate
Furnishings Turnkey
Fireplace false
Appliance Dishwasher, Disposal, Dryer, Gas Water Heater, Microwave, Range, Refrigerator, Washer
Laundry Laundry Room
Exterior
Exterior Feature Irrigation System, Sliding Doors
Parking Features Driveway, Garage Door Opener
Garage Spaces 2.0
Community Features Deed Restrictions, Golf Carts OK, Golf, Irrigation-Reclaimed Water, Pool
Utilities Available Cable Available, Electricity Connected, Natural Gas Connected, Phone Available, Sewer Connected, Underground Utilities, Water Connected
Amenities Available Clubhouse, Fence Restrictions, Golf Course, Pickleball Court(s), Pool, Recreation Facilities, Shuffleboard Court
Roof Type Shingle
Porch Covered, Screened
Attached Garage true
Garage true
Private Pool No
Building
Lot Description Corner Lot, In County, Level, Oversized Lot, Paved
Entry Level One
Foundation Slab
Lot Size Range 0 to less than 1/4
Sewer Public Sewer
Water None
Structure Type Block,Stucco
New Construction false
Construction Status Appraisal,Financing,Inspections
Others
Pets Allowed Yes
Senior Community Yes
Ownership Fee Simple
Monthly Total Fees $164
Acceptable Financing Cash, Conventional, FHA, VA Loan
Listing Terms Cash, Conventional, FHA, VA Loan
Num of Pet 2
Special Listing Condition None
Read Less Info
Want to know what your home might be worth? Contact us for a FREE valuation!

Our team is ready to help you sell your home for the highest possible price ASAP

© 2025 My Florida Regional MLS DBA Stellar MLS. All Rights Reserved.
Bought with SALLY LOVE REAL ESTATE INC
"My job is to find and attract mastery-based agents to the office, protect the culture, and make sure everyone is happy! "






