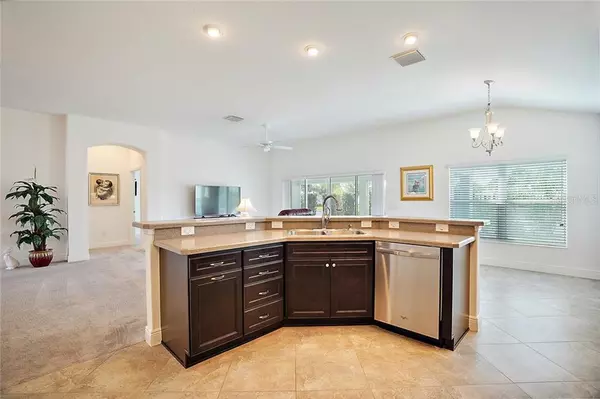$390,000
$399,900
2.5%For more information regarding the value of a property, please contact us for a free consultation.
3 Beds
2 Baths
2,064 SqFt
SOLD DATE : 05/06/2021
Key Details
Sold Price $390,000
Property Type Single Family Home
Sub Type Single Family Residence
Listing Status Sold
Purchase Type For Sale
Square Footage 2,064 sqft
Price per Sqft $188
Subdivision The Villages
MLS Listing ID G5039340
Sold Date 05/06/21
Bedrooms 3
Full Baths 2
Construction Status Financing,Inspections
HOA Y/N No
Year Built 2016
Annual Tax Amount $6,625
Lot Size 7,405 Sqft
Acres 0.17
Property Description
3/2 LANTANA Designer Home with Exceptionally Large 24x27 Garage (Room for 2 Cars & Golf Cart) and No Rear Neighbors. This 2016 home looks & feels Brand New! SUPERB Location on a Quiet Cul-de-Sac Street in the Village of Pine Ridge with Unrivaled Conveniences: Walk across the street to the Neighborhood Pool, or take a short golf cart ride to Sarasota Plaza with Walmart, Pharmacy & Gas Station, or Colony Plaza with Publix, Restaurants & More! Just 12 Minutes to Lake Sumter Landing and 15 Minutes to Brownwood Paddock Square. This Premium Lot features PROFESSIONAL LANDSCAPING with Stacked Curbing, Landscaping Rock & Rain Gutters on all sides. Enter through the spacious Tiled Foyer with Leaded-Glass Front Door & Sidelights and Coat Closet. You will quickly see why this nearly 2,100-square-foot OPEN CONCEPT Split-Bedroom Floor Plan is among The Villages' most popular. The Gourmet Eat-In Kitchen with TILED FLOORS boasts a large Breakfast Bar, Stainless Appliances, Trimmed Cabinets, & Wine Rack. The versatile Living-Dining Room combo has 10-Foot Ceilings and plenty of space for furniture with several layout options. The Master Suite features VAULTED CEILINGS and Roomy En-Suite Bathroom with TILED FLOORS, Double-Sink Wraparound Vanity, Walk-In Closet, & TILED ROMAN (Walk-In) SHOWER with Decorative Tile Inlays. Toward the front of the home, two Sizeable Guest Bedrooms (approx. 12' x 12.5' and 12' x 16') with VAULTED CEILINGS & Double Closets offer ample room for friends & family, or a Home Office / Den / TV Room. The Guest Bathroom features a beautiful Tiled Walk-In Shower & Comfort-Height Vanity. The Inside Laundry Room with Upper Cabinet Storage includes recently purchased High-Capacity Washer & Dryer. Rear Privacy Landscaping provides a natural backdrop for social gatherings or quiet evenings on your expanded 12' x 26' Screened Lanai, complete with a side patio for grilling & chilling. Close to Several Country Clubs & Championship Golf Courses (Belle Glade - 5 min, Bonifay - 7 min, Havana - 8 min), Sarasota Golf Course & Practice Center (4 min), Numerous Recreation Centers (Moyer - 3 min, Captiva - 6 min, Colony Cottage - 7 min, Bradenton - 8 min, Manatee - 10 min), Atlas Canine Recreation Park (3 min), Colony & Sarasota Shopping Plazas (4-6 min), Sharon Rose Wiechens Preserve (3 min), shopping, restaurants, and more! PLEASE WATCH OUR WALKTHROUGH VIDEO OF THIS BEAUTIFUL LANTANA DESIGNER HOME IN A GREAT LOCATION!
Location
State FL
County Lake
Community The Villages
Zoning RES
Interior
Interior Features Ceiling Fans(s), Eat-in Kitchen, Living Room/Dining Room Combo, Open Floorplan, Split Bedroom
Heating Central, Electric
Cooling Central Air
Flooring Carpet, Tile
Fireplace false
Appliance Dishwasher, Disposal, Dryer, Electric Water Heater, Microwave, Range, Refrigerator, Washer
Laundry Inside, Laundry Room
Exterior
Exterior Feature Irrigation System, Lighting, Rain Gutters, Sliding Doors
Parking Features Oversized
Garage Spaces 2.0
Community Features Deed Restrictions, Golf Carts OK, Golf, Pool, Tennis Courts
Utilities Available Cable Connected, Electricity Connected, Public, Sewer Connected, Water Connected
Amenities Available Golf Course, Park, Pickleball Court(s), Pool, Recreation Facilities, Shuffleboard Court, Tennis Court(s), Trail(s)
Roof Type Shingle
Attached Garage true
Garage true
Private Pool No
Building
Lot Description Street Dead-End
Entry Level One
Foundation Slab
Lot Size Range 0 to less than 1/4
Sewer Public Sewer
Water Public
Structure Type Block,Stucco
New Construction false
Construction Status Financing,Inspections
Others
Pets Allowed Yes
HOA Fee Include Pool,Recreational Facilities
Senior Community Yes
Ownership Fee Simple
Monthly Total Fees $164
Acceptable Financing Cash, Conventional, FHA, VA Loan
Listing Terms Cash, Conventional, FHA, VA Loan
Special Listing Condition None
Read Less Info
Want to know what your home might be worth? Contact us for a FREE valuation!

Our team is ready to help you sell your home for the highest possible price ASAP

© 2025 My Florida Regional MLS DBA Stellar MLS. All Rights Reserved.
Bought with RE/MAX PREMIER REALTY LADY LK
"My job is to find and attract mastery-based agents to the office, protect the culture, and make sure everyone is happy! "






