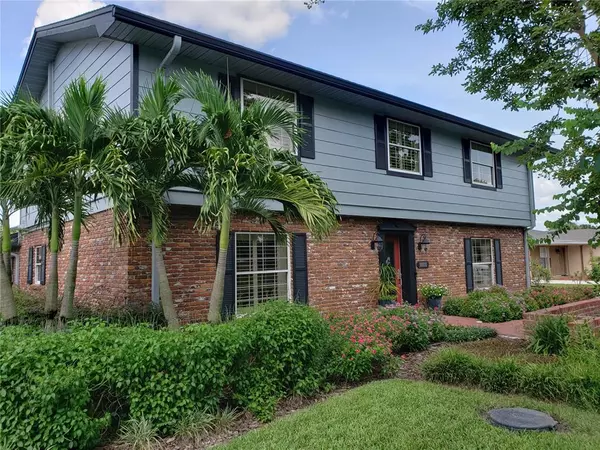$421,000
$420,000
0.2%For more information regarding the value of a property, please contact us for a free consultation.
3 Beds
3 Baths
3,029 SqFt
SOLD DATE : 10/08/2021
Key Details
Sold Price $421,000
Property Type Single Family Home
Sub Type Single Family Residence
Listing Status Sold
Purchase Type For Sale
Square Footage 3,029 sqft
Price per Sqft $138
Subdivision Woodlake #12
MLS Listing ID L4925037
Sold Date 10/08/21
Bedrooms 3
Full Baths 2
Half Baths 1
Construction Status Appraisal,Financing,Inspections
HOA Y/N No
Year Built 1974
Annual Tax Amount $2,201
Lot Size 0.270 Acres
Acres 0.27
Lot Dimensions 75x155
Property Description
MUTIPLE OFFERS, HIGHEST AND BEST BY 7 PM WEDNESDAY, SEPTEMBER 1ST This amazing 3 bedroom, 2.5 bath pool home is located in central Lakeland. Beautiful hardwood floors throughout, crown molding, plantation shutters throughout, updated kitchen with granite, stainless appliances, walk-in pantry, huge master suite with glamor bath (includes dual sinks, jetted tub, large walk-in shower) and two walk-in closets, wood burning fireplace in the family room, inside laundry room, two car detached garage, 2,730 sq feet of living space in the house and 299 square feet in the detached air conditioned cabana room (detached studio or craft room) off pool which makes over 3,000 sq feet total air conditioned living space! Beautiful open air pool area with brick pavers, covered lanai, the back yard is completely fenced, lush landscaping in the front and backyard and beautiful rose garden. Plus a whole house generator!
Location
State FL
County Polk
Community Woodlake #12
Zoning PUD
Rooms
Other Rooms Family Room, Formal Dining Room Separate, Formal Living Room Separate, Inside Utility
Interior
Interior Features Ceiling Fans(s), Crown Molding, Dormitorio Principal Arriba, Walk-In Closet(s)
Heating Central
Cooling Central Air, Mini-Split Unit(s)
Flooring Ceramic Tile, Wood
Fireplaces Type Family Room, Wood Burning
Fireplace true
Appliance Dishwasher, Disposal, Microwave, Range, Refrigerator
Laundry Laundry Room
Exterior
Exterior Feature Fence, French Doors
Parking Features Garage Door Opener
Garage Spaces 2.0
Fence Other
Pool Gunite, In Ground
Utilities Available Cable Connected, Public
Roof Type Shingle
Porch Covered, Rear Porch
Attached Garage false
Garage true
Private Pool Yes
Building
Story 2
Entry Level Two
Foundation Slab
Lot Size Range 1/4 to less than 1/2
Sewer Public Sewer
Water None
Structure Type Block,Brick,Wood Frame
New Construction false
Construction Status Appraisal,Financing,Inspections
Others
Pets Allowed Yes
Senior Community No
Ownership Fee Simple
Special Listing Condition None
Read Less Info
Want to know what your home might be worth? Contact us for a FREE valuation!

Our team is ready to help you sell your home for the highest possible price ASAP

© 2024 My Florida Regional MLS DBA Stellar MLS. All Rights Reserved.
Bought with TRIBUTE REALTY LLC

"My job is to find and attract mastery-based agents to the office, protect the culture, and make sure everyone is happy! "






