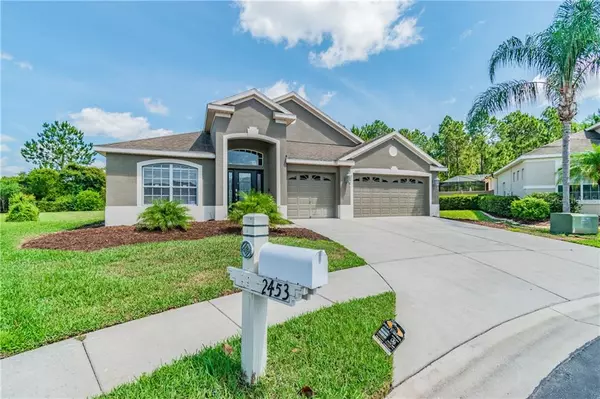$430,000
$464,990
7.5%For more information regarding the value of a property, please contact us for a free consultation.
4 Beds
3 Baths
2,641 SqFt
SOLD DATE : 05/06/2021
Key Details
Sold Price $430,000
Property Type Single Family Home
Sub Type Single Family Residence
Listing Status Sold
Purchase Type For Sale
Square Footage 2,641 sqft
Price per Sqft $162
Subdivision Meadow Pointe 03 Prcl Dd & Y
MLS Listing ID O5927941
Sold Date 05/06/21
Bedrooms 4
Full Baths 3
Construction Status Appraisal,Financing,Inspections
HOA Fees $25/qua
HOA Y/N Yes
Year Built 2007
Annual Tax Amount $5,638
Lot Size 10,454 Sqft
Acres 0.24
Property Description
***PRICE REDUCED and the SELLER IS OFFERING a $10,000 CREDIT TO THE BUYER at Closing!*** Come check out this Rare Find! A 4 Bedroom + Office, 3 Full Baths, 3 Car Garage sitting on .24 Acres Backing Up to a Conservation on a Cul-De-Sac! One of the Best Lots in One of the Most Sought After neighborhoods and School District! This Location and Lot are Unrivaled! This Home Features TWO Master Bedrooms! Spacious Bedrooms! A Formal Dining Space, Separate Living Room and an Office / Den and Lot's of Space! Kick back and Relax on your Enclosed Extended Brick Paver Lanai and Enjoy the Tranquility of the Conservation! Amazing Opportunity to purchase a Great Structure of a Home in a well Established Neighborhood in a Booming City! Schedule your Private Tour Today!
Location
State FL
County Pasco
Community Meadow Pointe 03 Prcl Dd & Y
Zoning MPUD
Rooms
Other Rooms Breakfast Room Separate, Den/Library/Office, Family Room, Formal Dining Room Separate, Formal Living Room Separate
Interior
Interior Features Ceiling Fans(s), Eat-in Kitchen, High Ceilings, Open Floorplan, Thermostat, Walk-In Closet(s), Window Treatments
Heating Central, Electric
Cooling Central Air
Flooring Carpet, Ceramic Tile
Fireplace false
Appliance Dishwasher, Disposal, Dryer, Electric Water Heater, Microwave, Range, Refrigerator, Washer
Laundry Laundry Room
Exterior
Exterior Feature Irrigation System, Sidewalk
Garage Spaces 3.0
Community Features Deed Restrictions, Gated, Sidewalks
Utilities Available BB/HS Internet Available, Cable Available, Cable Connected, Electricity Available, Electricity Connected, Phone Available, Public, Street Lights, Water Available
Amenities Available Clubhouse, Park, Playground, Pool, Tennis Court(s)
View Trees/Woods
Roof Type Shingle
Porch Covered, Front Porch, Patio, Screened
Attached Garage true
Garage true
Private Pool No
Building
Lot Description Cul-De-Sac
Story 1
Entry Level One
Foundation Slab, Stem Wall
Lot Size Range 0 to less than 1/4
Sewer Public Sewer
Water Public
Architectural Style Patio, Ranch
Structure Type Block,Stucco
New Construction false
Construction Status Appraisal,Financing,Inspections
Schools
Elementary Schools Double Branch Elementary
Middle Schools John Long Middle-Po
High Schools Wiregrass Ranch High-Po
Others
Pets Allowed Yes
HOA Fee Include Pool,Maintenance Grounds
Senior Community No
Ownership Fee Simple
Monthly Total Fees $25
Acceptable Financing Cash, Conventional, FHA, VA Loan
Membership Fee Required Required
Listing Terms Cash, Conventional, FHA, VA Loan
Special Listing Condition None
Read Less Info
Want to know what your home might be worth? Contact us for a FREE valuation!

Our team is ready to help you sell your home for the highest possible price ASAP

© 2024 My Florida Regional MLS DBA Stellar MLS. All Rights Reserved.
Bought with BHHS FLORIDA PROPERTIES GROUP

"My job is to find and attract mastery-based agents to the office, protect the culture, and make sure everyone is happy! "






