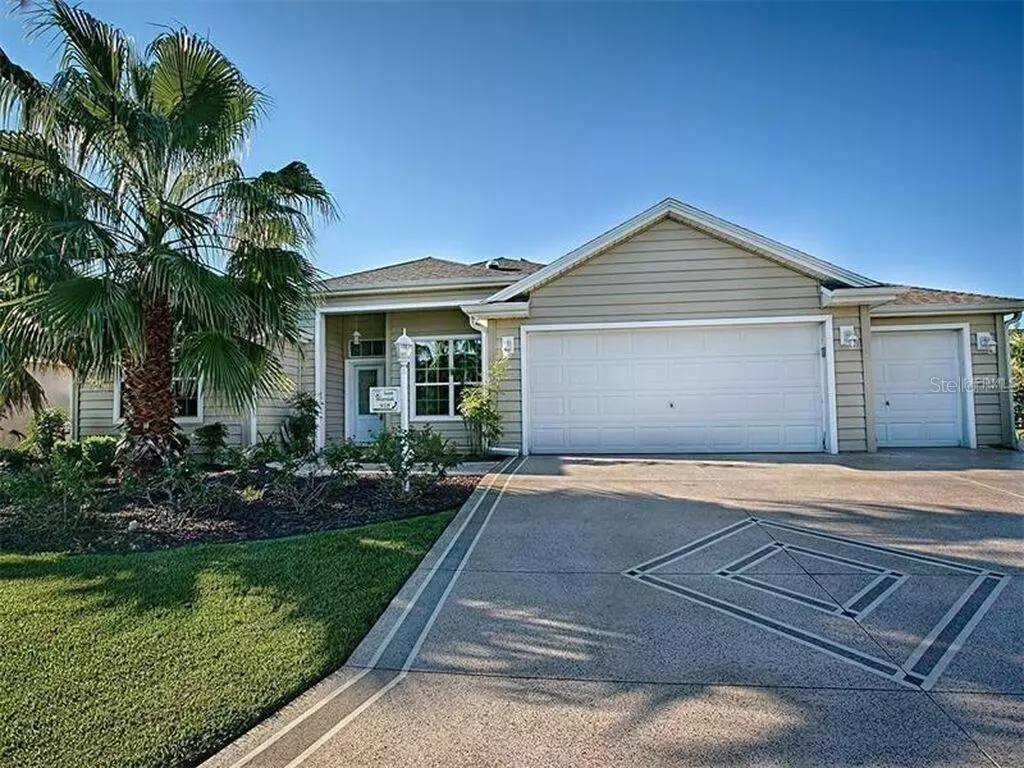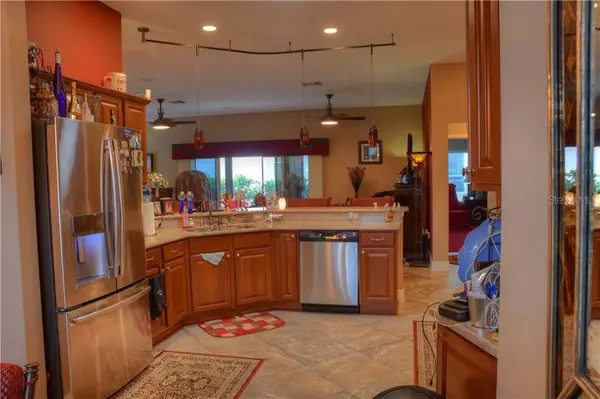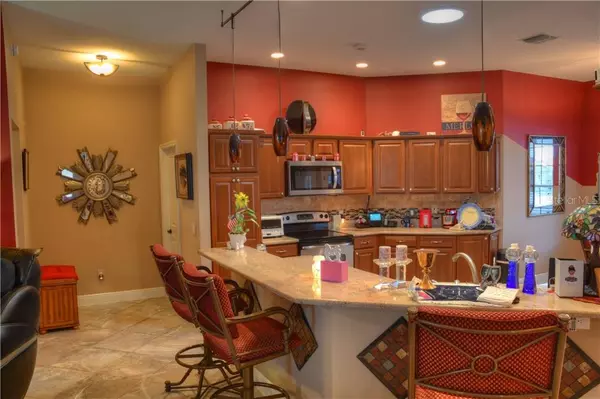$363,000
$383,610
5.4%For more information regarding the value of a property, please contact us for a free consultation.
3 Beds
2 Baths
2,035 SqFt
SOLD DATE : 05/10/2021
Key Details
Sold Price $363,000
Property Type Single Family Home
Sub Type Single Family Residence
Listing Status Sold
Purchase Type For Sale
Square Footage 2,035 sqft
Price per Sqft $178
Subdivision The Villages Of Sumter Unit 172
MLS Listing ID OM615657
Sold Date 05/10/21
Bedrooms 3
Full Baths 2
Construction Status No Contingency
HOA Y/N No
Year Built 2009
Annual Tax Amount $4,168
Lot Size 7,840 Sqft
Acres 0.18
Property Description
Welcome home! This gorgeous Camellia model home is nestled in the heart of The Villages in charming Hemingway Village. Situated on a lushly landscaped cul-de-sac lot in a quiet neighborhood, this home feels like your own private oasis. And when you're ready to invite others in, this house is fantastic for entertaining! Pride of ownership and quality workmanship shines throughout the house. An open floor plan makes mingling with friends or keeping an eye on the grandchildren effortless, while the split bedrooms keep privacy for you and guests. Immaculate oversized tile is laid throughout most of the home including wet areas, while plush carpet provides comfort in the bedrooms. An optic rainfall tile accent wall in the living room draws the eye and provides unique visual interest. The luxurious extra features found in this home include ten-foot ceilings, pristine granite countertops, designer window treatments, solid wood cabinetry, and upgraded floor molding. Inside the home, the spacious eat-in kitchen with breakfast bar flows seamlessly into the dining room and living room. The impressive amount of cabinet space invites even the novice chef to try new recipes! The living room and master bedroom both open out onto the oversized lanai, fully roofed with floor-to-ceiling sliding windows, allowing you to enjoy this space and entertain all year long. Off of the entry hallway is a fully appointed guest bathroom and charming guest bedrooms. Additional extra features in the home include surround sound speakers, designer ceiling fans and lights, and LED lights throughout the home. The Owner's Suite boasts tray ceilings, gorgeous natural lighting, access to the rear patio, and indulgent his and her walk-in custom closets. The en-suite master bath is spa-like, with spacious double vanities, linen closet to keep your bath towels close at hand, and an oversized glass block walk in shower. Off the master suite is a unique custom “safe room” constructed of CBS block and reinforced with steel in walls, ceilings and floors, providing safety from storms and emergency situations. This special room is fully wired with electrical outlets and tile flooring and is under heat and air, so this safe room can easily double as an office or workout room! This home is both functional and energy-saving! Four solar tube skylights in the main living area welcome in natural light all day long, and offer savings on your electric bill. Tinted windows keep out heat and unwanted UV rays. A solar-powered attic fan, water softener, and reverse osmosis water system are unique features you won't find anywhere else. Lastly, dedicated electric wiring for vehicle charging in the garage rounds out the eco-friendly and energy-saving features in this home. Bring your EV! This well-kept two car garage + golf cart garage is extra deep, with custom-built-in cabinetry offering storage opportunities galore. All three Village Squares are less than 10 minutes away and are golf cart accessible. The lush mature landscaping and decorative cement in driveway and garage provide beautiful curb appeal and a sense of privacy and luxury. Sprinkler system will keep the lawn looking great, and upgraded vinyl siding on the home means all the work has been done for you! This house also comes with a transferrable Home Warranty, so you can sleep soundly from day one in your new home!
Location
State FL
County Sumter
Community The Villages Of Sumter Unit 172
Zoning R1
Rooms
Other Rooms Bonus Room, Great Room, Inside Utility
Interior
Interior Features Attic Fan, Ceiling Fans(s), Eat-in Kitchen, Living Room/Dining Room Combo, Open Floorplan, Skylight(s), Split Bedroom, Stone Counters, Walk-In Closet(s), Window Treatments
Heating Central
Cooling Central Air
Flooring Carpet, Tile
Furnishings Unfurnished
Fireplace false
Appliance Dishwasher, Disposal, Dryer, Exhaust Fan, Ice Maker, Kitchen Reverse Osmosis System, Microwave, Refrigerator, Washer, Water Softener
Laundry Laundry Room
Exterior
Exterior Feature Sliding Doors
Parking Features Garage Door Opener, Golf Cart Parking, Ground Level
Garage Spaces 2.0
Community Features Deed Restrictions, Gated, Golf Carts OK, Golf, Pool, Tennis Courts
Utilities Available Cable Available, Electricity Connected, Sewer Connected, Underground Utilities, Water Connected
Amenities Available Golf Course, Maintenance, Pool, Tennis Court(s)
Roof Type Shingle
Porch Enclosed
Attached Garage true
Garage true
Private Pool No
Building
Lot Description Cleared, Cul-De-Sac, Private
Story 1
Entry Level One
Foundation Slab
Lot Size Range 0 to less than 1/4
Sewer Public Sewer
Water Public
Architectural Style Contemporary
Structure Type Vinyl Siding,Wood Frame
New Construction false
Construction Status No Contingency
Others
Pets Allowed No
HOA Fee Include Pool,Private Road
Senior Community Yes
Ownership Fee Simple
Monthly Total Fees $164
Acceptable Financing Cash, Conventional, FHA, USDA Loan, VA Loan
Membership Fee Required None
Listing Terms Cash, Conventional, FHA, USDA Loan, VA Loan
Special Listing Condition None
Read Less Info
Want to know what your home might be worth? Contact us for a FREE valuation!

Our team is ready to help you sell your home for the highest possible price ASAP

© 2025 My Florida Regional MLS DBA Stellar MLS. All Rights Reserved.
Bought with REALTY EXECUTIVES IN THE VILLA
"My job is to find and attract mastery-based agents to the office, protect the culture, and make sure everyone is happy! "






