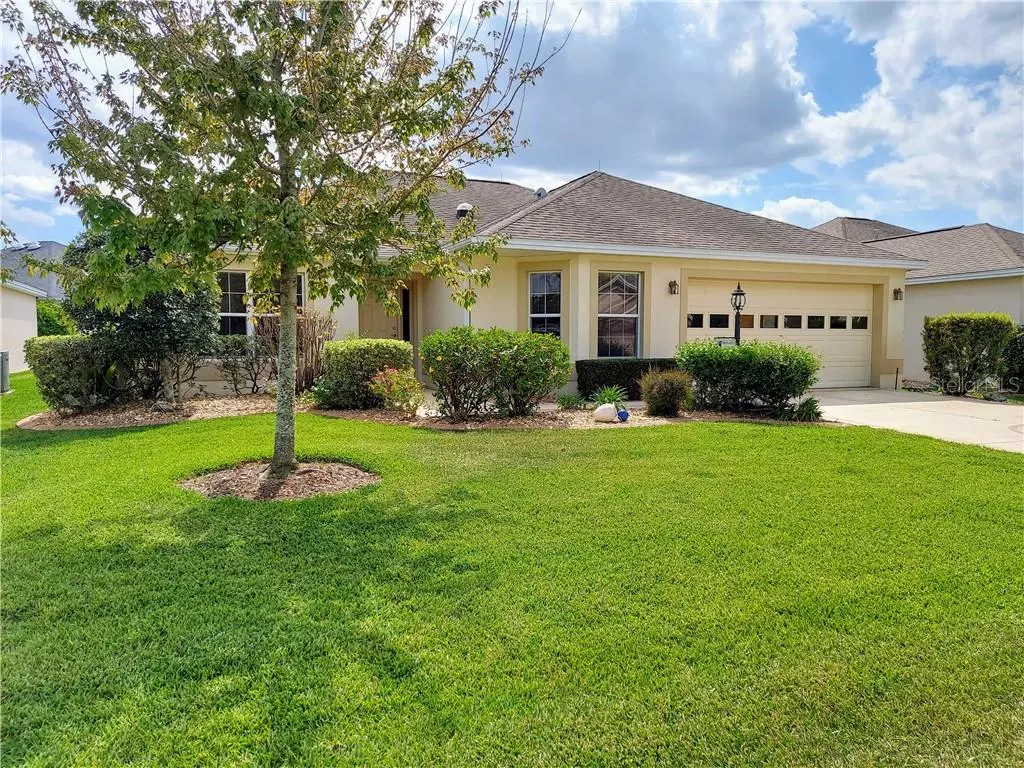$271,000
$274,900
1.4%For more information regarding the value of a property, please contact us for a free consultation.
3 Beds
2 Baths
1,477 SqFt
SOLD DATE : 05/04/2021
Key Details
Sold Price $271,000
Property Type Single Family Home
Sub Type Single Family Residence
Listing Status Sold
Purchase Type For Sale
Square Footage 1,477 sqft
Price per Sqft $183
Subdivision Villages Of Sumter
MLS Listing ID G5039884
Sold Date 05/04/21
Bedrooms 3
Full Baths 2
Construction Status Inspections
HOA Fees $165/mo
HOA Y/N Yes
Year Built 2004
Annual Tax Amount $3,175
Lot Size 5,662 Sqft
Acres 0.13
Lot Dimensions 60x91
Property Description
This DESIGNER BLOCK AND STUCCO JASMINE home is ideally located on Hartsville Trail in the Village of SUNSET POINTE. The home has been well maintained by original owners from time of build to present day. Offering a split bedroom plan, the guest wing is tucked neatly to one side with additional pocket door for MAXIMUM PRIVACY. The guest wing includes a full bath with tub/shower combo and two guest rooms. One guest room has a MURPHY BED with additional storage, allowing for instant sleeping acccommodations while you explore many local options for new, antique and consigned items to furnish and accessorize your new home. On the opposite side of the home, the master suite is good size and includes a large walk in closet and en suite bath with double sinks and walk in shower. The eat-in kitchen has a bay window and solar tube for natural light, original gas stove in excellent condition, other upgraded appliances, double sink, pantry cupboard and plenty of storage. VAULTED CEILINGS in the open living area bring in great natural light through the three STACKABLE SLIDERS that lead to the OVERSIZED LANAI. There are ceiling fans throughout, including the lanai. Adjacent to the lanai is an open patio area, great for grilling or getting some sun. This homesite backs up to cul de sac homes, so back yards are offset and offer many mature plantings. The back yard of this home offers ROOM FOR EXPANSION, HOT TUB, SUMMER KITCHEN,FIRE PIT, etc. The location of this home is key, not just for it's close proximity to Lake Sumter Landing, but also because it is so near many recreation options. It is less than a 5 minute walk (less than 2 minutes by golf cart) to both the HERON & PELICAN executive golf courses, great for beginners or for seasoned golfers who want to brush up on their short game. A 15 minute walk (4 minutes by golf cart) in the other direction, takes you past the Sunset Pointe neighborhood pool to CANE GARDEN COUNTRY CLUB which offers inside or patio dining and 27 holes of championship golf. Lake Sumter Landing is less than 10 minutes by golf cart and 20+ minutes to walk, but definitely worth it with dozens of restaurants, Winn Dixie grocery store, many retail stores, including Barnes & Noble, a boardwalk on the lake and free live entertainment nightly in the square. There are many shopping centers with multiple grocery, dining and retail options throughout the community. If you've been waiting for a home that doesn't break the bank, with a floorplan that offers ease of entertaining and is large enough to afford you the ability to have your own space and still enjoy the company of your visiting friends and family, this is a great choice. The Villages is one of the most popular 55 and over communities in the country. Priced competitively by MOTIVATED OWNER. Home is offered As Is with Right to Inspect. Bond Balance $7834.00
Location
State FL
County Sumter
Community Villages Of Sumter
Zoning 00100
Interior
Interior Features Ceiling Fans(s), Eat-in Kitchen, High Ceilings, Skylight(s), Split Bedroom, Thermostat, Vaulted Ceiling(s), Walk-In Closet(s), Window Treatments
Heating Central, Heat Pump, Natural Gas
Cooling Central Air
Flooring Carpet, Vinyl
Furnishings Unfurnished
Fireplace false
Appliance Dishwasher, Disposal, Dryer, Gas Water Heater, Range, Range Hood, Refrigerator, Washer
Laundry In Garage
Exterior
Exterior Feature Irrigation System, Lighting, Sliding Doors
Parking Features Garage Door Opener, Ground Level
Garage Spaces 2.0
Community Features Deed Restrictions, Golf Carts OK, Golf, Irrigation-Reclaimed Water, Park, Playground, Pool, Tennis Courts, Wheelchair Access
Utilities Available BB/HS Internet Available, Cable Available, Electricity Available, Electricity Connected, Natural Gas Connected, Phone Available, Sewer Connected, Sprinkler Meter, Sprinkler Recycled, Underground Utilities, Water Connected
Amenities Available Basketball Court, Clubhouse, Elevator(s), Golf Course, Pickleball Court(s), Playground, Pool, Recreation Facilities, Security, Shuffleboard Court, Tennis Court(s), Trail(s), Wheelchair Access
Roof Type Shingle
Porch Covered, Rear Porch, Screened
Attached Garage true
Garage true
Private Pool No
Building
Lot Description City Limits, Near Golf Course, Paved
Story 1
Entry Level One
Foundation Slab
Lot Size Range 0 to less than 1/4
Sewer Public Sewer
Water None
Structure Type Block,Concrete,Stucco
New Construction false
Construction Status Inspections
Others
Pets Allowed Yes
HOA Fee Include Pool,Pool,Recreational Facilities,Security
Senior Community Yes
Ownership Fee Simple
Monthly Total Fees $208
Membership Fee Required Required
Num of Pet 2
Special Listing Condition None
Read Less Info
Want to know what your home might be worth? Contact us for a FREE valuation!

Our team is ready to help you sell your home for the highest possible price ASAP

© 2024 My Florida Regional MLS DBA Stellar MLS. All Rights Reserved.
Bought with FONTANA REALTY WEST OCALA

"My job is to find and attract mastery-based agents to the office, protect the culture, and make sure everyone is happy! "






