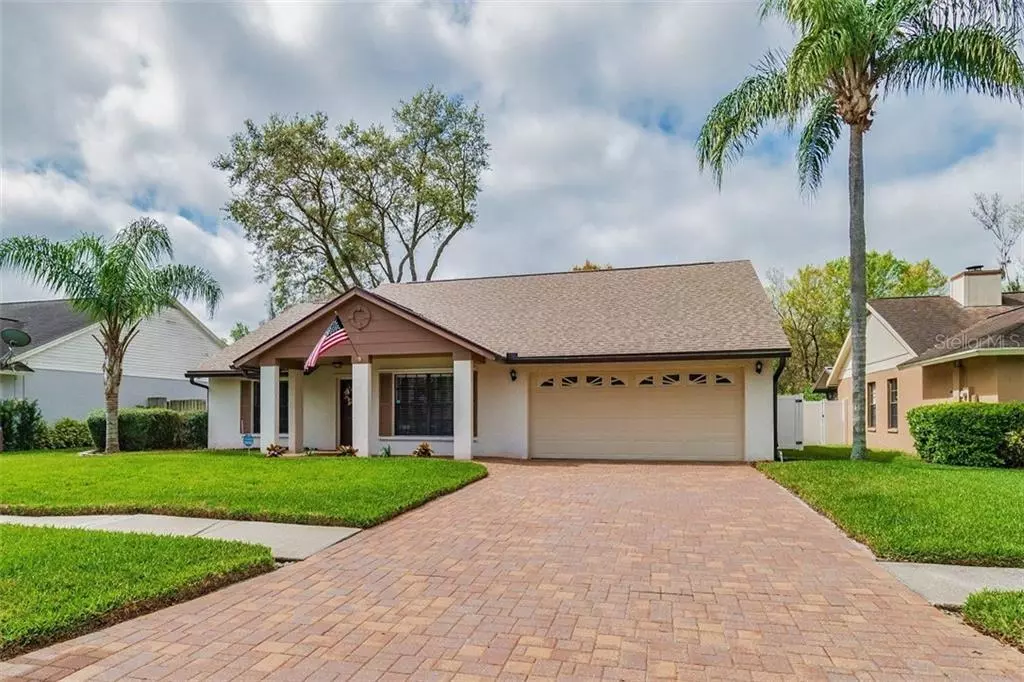$367,000
$354,900
3.4%For more information regarding the value of a property, please contact us for a free consultation.
3 Beds
2 Baths
1,649 SqFt
SOLD DATE : 04/09/2021
Key Details
Sold Price $367,000
Property Type Single Family Home
Sub Type Single Family Residence
Listing Status Sold
Purchase Type For Sale
Square Footage 1,649 sqft
Price per Sqft $222
Subdivision Eastbrook
MLS Listing ID T3292296
Sold Date 04/09/21
Bedrooms 3
Full Baths 2
Construction Status Financing,Inspections
HOA Fees $40/qua
HOA Y/N Yes
Year Built 1987
Annual Tax Amount $3,255
Lot Size 6,969 Sqft
Acres 0.16
Lot Dimensions 70x100
Property Description
Citrus Park area 3/2 Pool home on Conservation!! You’ll fall in love as soon as you see the fully brick-paved driveway, architecturally charming front porch and excellent curb appeal. The floor plan is the perfect mix of both beauty and function with a large kitchen, a breakfast bar open to the Great Room, and a split-bedroom floor plan. The great room also features a fireplace, vaulted ceilings, and 3 panel sliders leading to your STUNNING pool & lanai. The En Suite Master Bedroom has a walk-in closet, a lovely private bathroom with dual vanity, and shares no walls with any other bedrooms. Both of the secondary bedrooms are spacious and one has a walk-in closet.
Other Recent Updates & Upgrades include:
2019 New roof. 2018 New stainless steel refrigerator & stove/oven.
2017-2018: New water heater, Custom refinishing of kitchen and bathrooms cabinetry & counters. Major pool & patio renovations including full re-marcite of the saltwater pool, the addition of 2 travertine water features, new custom tile accents, multi-color-option LED underwater light show features, new brick pavers, new pool pump motor, Florida "privacy glass" and PVC fencing with a gate to the conservation area behind the pool.
$5,000 of hurricane shutters. The wood burning fireplace chimney was serviced October 2020 and a new chimney cap installed.
Driveway pavers were pressure washed, the sand was replenished and pavers resealed February 2020.
Excellent schools, low HOA fees, no CDD and no flood insurance is required.
The quaint Eastbrook subdivision is minutes from Westfield Mall at Citrus Park and numerous stores, restaurants and also movie theaters. The entrance to the Veteran's Expressway is approx. 5 minutes away making this home an easy commute to Tampa International Airport, Westshore Business District and downtown.
Washer/Dryer excluded from sale. Lanai TV brackets and white corner piece in kitchen stay, along with extra laminate flooring planks and bathrom tiles.
Location
State FL
County Hillsborough
Community Eastbrook
Zoning RSC-6
Rooms
Other Rooms Attic, Inside Utility
Interior
Interior Features Cathedral Ceiling(s), Ceiling Fans(s), High Ceilings, Open Floorplan, Split Bedroom, Vaulted Ceiling(s), Walk-In Closet(s)
Heating Electric, Heat Pump
Cooling Central Air
Flooring Carpet, Ceramic Tile, Laminate
Fireplace true
Appliance Dishwasher, Electric Water Heater, Ice Maker, Microwave, Range, Refrigerator
Laundry Inside, Laundry Room
Exterior
Exterior Feature Fence, Hurricane Shutters, Irrigation System, Rain Gutters, Sliding Doors, Sprinkler Metered, Storage
Garage Driveway, Garage Door Opener, Ground Level
Garage Spaces 2.0
Fence Vinyl
Pool Gunite, In Ground, Lighting, Salt Water, Screen Enclosure
Community Features Deed Restrictions
Utilities Available Cable Connected, Electricity Connected, Public, Sewer Connected, Water Connected
Waterfront false
View Trees/Woods
Roof Type Shingle
Parking Type Driveway, Garage Door Opener, Ground Level
Attached Garage true
Garage true
Private Pool Yes
Building
Lot Description Conservation Area, Paved
Story 1
Entry Level One
Foundation Slab
Lot Size Range 0 to less than 1/4
Sewer Public Sewer
Water None
Architectural Style Ranch, Traditional
Structure Type Stucco
New Construction false
Construction Status Financing,Inspections
Schools
Elementary Schools Citrus Park-Hb
Middle Schools Sergeant Smith Middle-Hb
High Schools Sickles-Hb
Others
Pets Allowed Number Limit, Yes
Senior Community No
Ownership Fee Simple
Monthly Total Fees $40
Acceptable Financing Cash, Conventional, FHA, VA Loan
Membership Fee Required Required
Listing Terms Cash, Conventional, FHA, VA Loan
Num of Pet 2
Special Listing Condition None
Read Less Info
Want to know what your home might be worth? Contact us for a FREE valuation!

Our team is ready to help you sell your home for the highest possible price ASAP

© 2024 My Florida Regional MLS DBA Stellar MLS. All Rights Reserved.
Bought with FADAL & CO

"My job is to find and attract mastery-based agents to the office, protect the culture, and make sure everyone is happy! "






