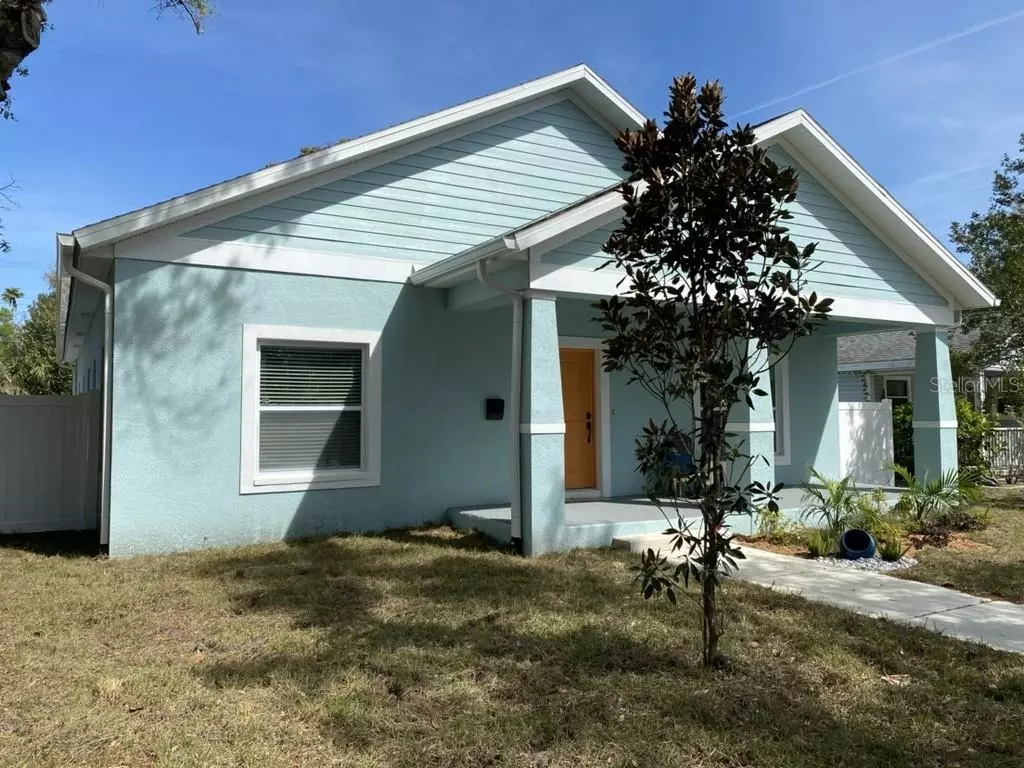$350,000
$385,000
9.1%For more information regarding the value of a property, please contact us for a free consultation.
3 Beds
2 Baths
2,069 SqFt
SOLD DATE : 04/19/2021
Key Details
Sold Price $350,000
Property Type Single Family Home
Sub Type Single Family Residence
Listing Status Sold
Purchase Type For Sale
Square Footage 2,069 sqft
Price per Sqft $169
Subdivision Stanley Heights
MLS Listing ID U8115417
Sold Date 04/19/21
Bedrooms 3
Full Baths 2
Construction Status Financing,Inspections
HOA Y/N No
Year Built 2021
Annual Tax Amount $275
Lot Size 5,662 Sqft
Acres 0.13
Lot Dimensions 50x118
Property Description
BEAUTIFUL, BRAND NEW, BIG & BLOCK! Over 2000 sq/ft of heated living space in this beautifully done 3 bedroom, 2 bath home with 2 car garage and fenced yard. This open concept home has everything and more...the curb appeal and spacious front porch with enough room for table and chairs and/or a front porch swing is so inviting, but that's just the beginning! Just beyond the pumpkin colored front door awaits a large open concept living space with vaulted ceiling, ceramic tile flooring in all common areas, neutral carpet in office and bedrooms, and neutral colored paint throughout. The entrance is open and airy. To the right you will find an office/den with large windows facing the front yard. Just past the office is the laundry room with laundry sink, shelving, and room for a full size washer/dryer. No need to accumlate laundry in the bedrooms as there is plenty of space here - throw/sort it all here and close the door! Across the hall you'll find 2 nice-sized bedrooms with double door closets and large windows separated by a full bath. The vanity with granite countertop and large rectanglar sink is spacious and stylish, as is the large shower with frameless glass panel wall. Further down the hall you'll find a combination living/dining/kitchen area with vaulted ceiling. To you left, 12' above the floor, is a built-in lighted "nook" that stretches almost the length of the entire space - leave it empty for the feel of a skylight or decorate with your prized possessions. The kitchen, with white shaker cabinets, grantite countertops, stainless steel appliances and an island with seating space allows the family chef to be in the kitchen but not separated from the conversation. The dining and living areas are spacious and even with the windows there is enough wall space to accomodate the largest of big screen tvs. This is a space you'll want to entertain in. At the far end of the home is the master suite - where you can get away from it all. The bedroom is large enough for your king size bed and still a seating area. From the bedroom area, head to the master bath- just past his and her closets, each with a sliding barn door. The master bath has a large double sink vanity with plenty of storage space, a large shower with frameless glass panel wall, and separate room for toilet. When you want to get some fresh air, head out back to the fenced in backyard, not too big - but big enough! There is plenty of space between the house and garage to put a patio for your grill and a table and still have yard to the left of the garage. The alley can be accessed through the gate in back. The 2 car garage is accessed through the alley and you will be able to exit the garage into the backyard from the separate door which leads to the back door at the rear of the house. Conveniently located near shopping, restaurants, entertainment and recreation and just a short drdive to I-75, I-275, downtown St Petersburg and gulf beaches. Don't let this one get away!
Location
State FL
County Pinellas
Community Stanley Heights
Direction S
Rooms
Other Rooms Den/Library/Office, Inside Utility
Interior
Interior Features Ceiling Fans(s), Eat-in Kitchen, High Ceilings, Kitchen/Family Room Combo, Open Floorplan, Split Bedroom, Stone Counters, Thermostat, Vaulted Ceiling(s), Walk-In Closet(s), Window Treatments
Heating Central, Electric
Cooling Central Air
Flooring Carpet, Ceramic Tile
Furnishings Unfurnished
Fireplace false
Appliance Disposal, Electric Water Heater, Microwave, Range, Refrigerator
Laundry Inside, Laundry Room
Exterior
Exterior Feature Fence, Rain Gutters, Sidewalk
Garage Alley Access, Driveway, Garage Door Opener, Garage Faces Rear, Off Street, On Street
Garage Spaces 2.0
Fence Vinyl
Utilities Available Cable Available, Public, Sewer Connected, Water Connected
Waterfront false
Roof Type Shingle
Parking Type Alley Access, Driveway, Garage Door Opener, Garage Faces Rear, Off Street, On Street
Attached Garage false
Garage true
Private Pool No
Building
Lot Description City Limits, Level, Near Public Transit, Sidewalk, Paved
Entry Level One
Foundation Slab
Lot Size Range 0 to less than 1/4
Sewer Public Sewer
Water Public
Structure Type Brick,Stucco
New Construction true
Construction Status Financing,Inspections
Others
Senior Community No
Ownership Fee Simple
Acceptable Financing Cash, Conventional, FHA, VA Loan
Listing Terms Cash, Conventional, FHA, VA Loan
Special Listing Condition None
Read Less Info
Want to know what your home might be worth? Contact us for a FREE valuation!

Our team is ready to help you sell your home for the highest possible price ASAP

© 2024 My Florida Regional MLS DBA Stellar MLS. All Rights Reserved.
Bought with RE/MAX PREFERRED

"My job is to find and attract mastery-based agents to the office, protect the culture, and make sure everyone is happy! "






