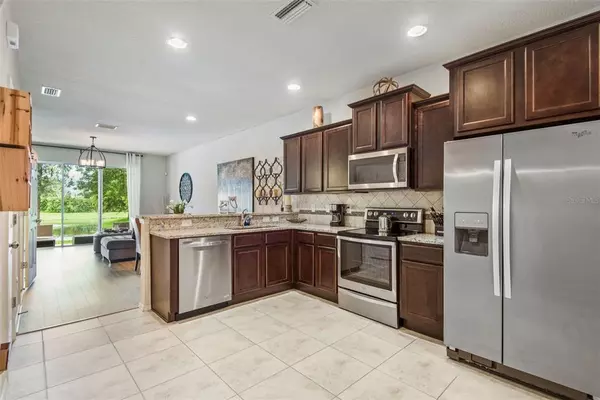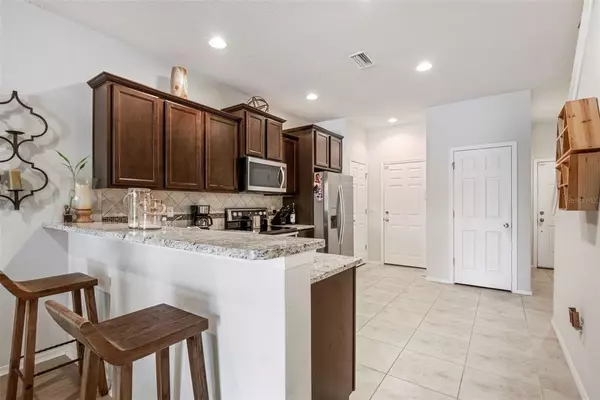$235,000
$235,000
For more information regarding the value of a property, please contact us for a free consultation.
2 Beds
3 Baths
1,500 SqFt
SOLD DATE : 09/17/2021
Key Details
Sold Price $235,000
Property Type Townhouse
Sub Type Townhouse
Listing Status Sold
Purchase Type For Sale
Square Footage 1,500 sqft
Price per Sqft $156
Subdivision Harvest Creek Village
MLS Listing ID T3316198
Sold Date 09/17/21
Bedrooms 2
Full Baths 2
Half Baths 1
Construction Status Inspections
HOA Fees $265/mo
HOA Y/N Yes
Year Built 2016
Annual Tax Amount $2,556
Lot Size 1,306 Sqft
Acres 0.03
Property Description
WELCOME HOME! Tampa Townhome Gated Resort Style Community with NO Rear Neighbors just Gorgeous Conservation Views! Come see this fabulous town home located in the GATED community of Magnolia Park/Harvest Creek Village! Minutes to Everything! This immaculate home features 1500 SF of living space with 2 bedrooms, 2.5 bathrooms, AND a LOFT, Plus Garage. Upon entering you will appreciate the practical and open floor plan. As you enter, your eyes are drawn across the home to a picturesque backdrop and scenic water views. Decorated like a model home, this home shows great! The spacious kitchen features stainless steel appliances, espresso cabinets, and granite counter tops with a breakfast bar that opens up into the living room. Enjoy your morning coffee with privacy on your private patio. The large master bedroom includes a handsome accent wall, a spacious walk in closet, private en-suite bathroom with dual sinks, granite tops, a large walk-in shower and an additional closet. The second bedroom is also generously sized with its own walk-in closet and a convenient full bath with a tub/shower combo. The split bedroom plan offers a Loft/Bonus Room area between the bedrooms. This space has endless possibilities, could serve as an office space, home gym, play room, or extra living/guest space. Come enjoy maintenance free living and the vast amenities this community has to offer, which includes a community pool, fitness center, basketball court, walking and biking paths, and playgrounds. This location provides easy access to Brandon, downtown Tampa, MacDill Air Force Base, the Crosstown Expressway and I-75. Minutes from shopping , Restaurants, Beaches and More! Call and schedule a private tour today!
Location
State FL
County Hillsborough
Community Harvest Creek Village
Zoning PUD
Rooms
Other Rooms Bonus Room, Great Room, Inside Utility, Loft
Interior
Interior Features Ceiling Fans(s), Eat-in Kitchen, In Wall Pest System, Kitchen/Family Room Combo, Dormitorio Principal Arriba, Open Floorplan, Stone Counters, Walk-In Closet(s)
Heating Central, Electric
Cooling Central Air
Flooring Carpet, Ceramic Tile, Laminate, Wood
Fireplace false
Appliance Dishwasher, Disposal, Microwave, Range, Refrigerator
Laundry Inside, Laundry Room
Exterior
Exterior Feature Hurricane Shutters, Irrigation System, Lighting, Sliding Doors
Garage Driveway, Garage Door Opener, Guest, Off Street
Garage Spaces 1.0
Community Features Deed Restrictions, Gated, Park, Playground, Pool, Sidewalks, Wheelchair Access
Utilities Available BB/HS Internet Available, Cable Available, Electricity Connected, Fiber Optics, Public, Sewer Connected, Sprinkler Well, Street Lights, Underground Utilities, Water Connected
Amenities Available Gated, Park, Playground, Pool, Recreation Facilities, Security
Waterfront false
View Y/N 1
View Water
Roof Type Shingle
Parking Type Driveway, Garage Door Opener, Guest, Off Street
Attached Garage true
Garage true
Private Pool No
Building
Lot Description Conservation Area, In County, Level, Near Public Transit, Sidewalk, Paved
Entry Level Two
Foundation Slab
Lot Size Range 0 to less than 1/4
Sewer Public Sewer
Water Public
Architectural Style Traditional
Structure Type Block,Stucco
New Construction false
Construction Status Inspections
Schools
Elementary Schools Ippolito-Hb
Middle Schools Giunta Middle-Hb
High Schools Spoto High-Hb
Others
Pets Allowed Yes
HOA Fee Include Pool,Maintenance Grounds,Management
Senior Community No
Ownership Fee Simple
Monthly Total Fees $265
Acceptable Financing Cash, FHA
Membership Fee Required Required
Listing Terms Cash, FHA
Special Listing Condition None
Read Less Info
Want to know what your home might be worth? Contact us for a FREE valuation!

Our team is ready to help you sell your home for the highest possible price ASAP

© 2024 My Florida Regional MLS DBA Stellar MLS. All Rights Reserved.
Bought with FLORIDA EXECUTIVE REALTY

"My job is to find and attract mastery-based agents to the office, protect the culture, and make sure everyone is happy! "






