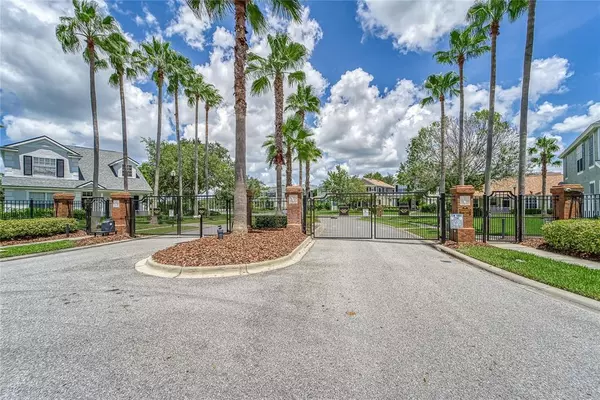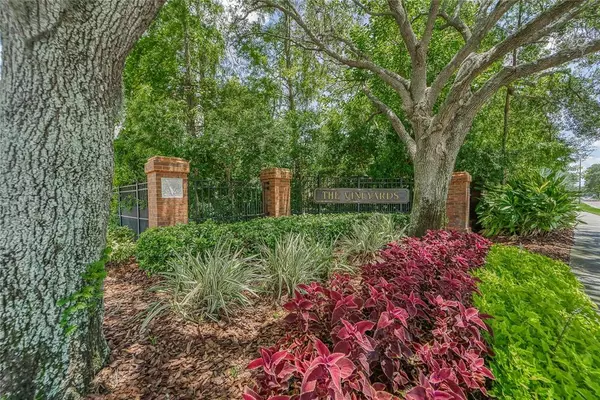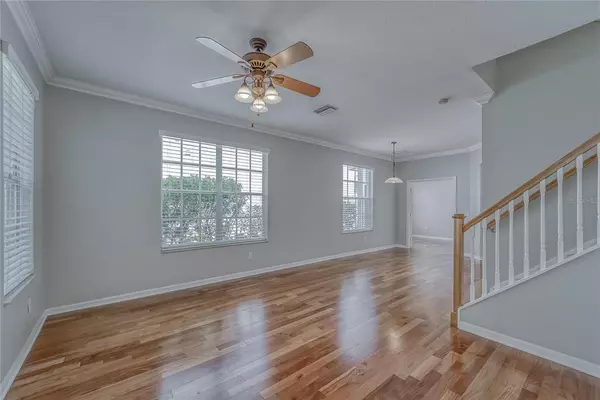$370,000
$355,000
4.2%For more information regarding the value of a property, please contact us for a free consultation.
3 Beds
3 Baths
1,581 SqFt
SOLD DATE : 09/07/2021
Key Details
Sold Price $370,000
Property Type Single Family Home
Sub Type Single Family Residence
Listing Status Sold
Purchase Type For Sale
Square Footage 1,581 sqft
Price per Sqft $234
Subdivision Westchase Sec 430B
MLS Listing ID T3321456
Sold Date 09/07/21
Bedrooms 3
Full Baths 2
Half Baths 1
Construction Status No Contingency
HOA Fees $175/mo
HOA Y/N Yes
Year Built 2001
Annual Tax Amount $3,440
Lot Size 2,613 Sqft
Acres 0.06
Lot Dimensions 35x80
Property Description
FABULOUS AREA! Incredible opportunity to live in the gated community of the Vineyards Village of Westchase. This gorgeous Vineyards Cordova Model is located on one of the very best lots in the Vineyards with meticulous, lush landscaping. The home offers a 3 bedroom + Den/Separate Office with French doors, 2 1/2 bath and 2 car garage. Pass through the cozy, covered front porch into the stunning formal living and dining room with crown molding, ceiling fan, and more. The spacious office with French doors is great for a professional that works from home. Freshly painted throughout and a true masterpiece in flooring with hardwood throughout the living and dining area. The Gorgeous kitchen with center island features nice cabinets, granite countertops, Stainless Steel Appliances with a gas range, AND a food pantry. Don’t forget the powder room downstairs. The large master bedroom is upstairs, the master bathroom has a standing shower, dual vanity, and a large walk-in closet that you must see in person to appreciate the size!! The second level also offers two bedrooms with closets, Newly installed FAN/LIGHT in both rooms.
Enjoy the wonderful benefits of having your VERY OWN place without having all the extra work, as the Vineyards Village includes lawn maintenance and Village Pool. No lawnmower is needed. Just sit back on your front porch, enjoy your morning coffee and listen to the birds singing in the lovely and very private conservation setting. The WESTCHASE community amenities include swimming pool, tennis and basketball courts, fitness center, and playground. This hidden treasure offers a rare combination of value and convenience in a quiet, friendly neighborhood. All in one...this incomparable location is easily accessible to commute, to shopping, restaurants, movie theaters, AND MORE. “A’” Rated elementary school in the walk-in distance! Do not miss your chance to own a move-in-ready home within a fantastic community. Give us a call today!
Location
State FL
County Hillsborough
Community Westchase Sec 430B
Zoning PD
Rooms
Other Rooms Attic, Den/Library/Office, Inside Utility
Interior
Interior Features Ceiling Fans(s), Crown Molding, Eat-in Kitchen, Kitchen/Family Room Combo, Living Room/Dining Room Combo, Dormitorio Principal Arriba, Walk-In Closet(s)
Heating Central, Exhaust Fan, Natural Gas
Cooling Central Air
Flooring Carpet, Vinyl, Wood
Furnishings Unfurnished
Fireplace false
Appliance Dishwasher, Dryer, Microwave, Range, Refrigerator, Washer
Laundry Inside, Laundry Closet
Exterior
Exterior Feature Rain Gutters, Sidewalk
Garage Driveway, Garage Door Opener, Garage Faces Rear
Garage Spaces 2.0
Community Features Association Recreation - Owned, Buyer Approval Required, Deed Restrictions, Fishing, Fitness Center, Gated, Playground, Pool, Sidewalks, Tennis Courts
Utilities Available BB/HS Internet Available, Cable Available, Natural Gas Connected, Public, Sewer Connected, Underground Utilities, Water Connected
Amenities Available Basketball Court, Clubhouse, Gated
Waterfront false
View Park/Greenbelt, Pool
Roof Type Shingle
Parking Type Driveway, Garage Door Opener, Garage Faces Rear
Attached Garage true
Garage true
Private Pool No
Building
Story 2
Entry Level Two
Foundation Slab
Lot Size Range 0 to less than 1/4
Sewer Public Sewer
Water Public
Architectural Style Contemporary
Structure Type Block,Concrete,Stucco,Wood Siding
New Construction false
Construction Status No Contingency
Others
Pets Allowed Yes
Senior Community No
Ownership Fee Simple
Monthly Total Fees $470
Acceptable Financing Cash, Conventional, FHA, VA Loan
Membership Fee Required Required
Listing Terms Cash, Conventional, FHA, VA Loan
Special Listing Condition None
Read Less Info
Want to know what your home might be worth? Contact us for a FREE valuation!

Our team is ready to help you sell your home for the highest possible price ASAP

© 2024 My Florida Regional MLS DBA Stellar MLS. All Rights Reserved.
Bought with COLDWELL BANKER RESIDENTIAL

"My job is to find and attract mastery-based agents to the office, protect the culture, and make sure everyone is happy! "






