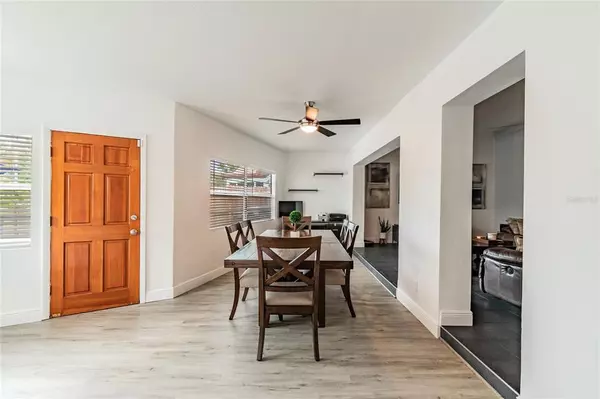$370,000
$364,900
1.4%For more information regarding the value of a property, please contact us for a free consultation.
2 Beds
2 Baths
1,469 SqFt
SOLD DATE : 08/26/2021
Key Details
Sold Price $370,000
Property Type Single Family Home
Sub Type Single Family Residence
Listing Status Sold
Purchase Type For Sale
Square Footage 1,469 sqft
Price per Sqft $251
Subdivision Willow Ridge Re-Plat
MLS Listing ID U8130855
Sold Date 08/26/21
Bedrooms 2
Full Baths 2
Construction Status Financing
HOA Y/N No
Year Built 1978
Annual Tax Amount $3,679
Lot Size 6,098 Sqft
Acres 0.14
Lot Dimensions 60x100
Property Description
Welcome to this renovated and charming home! This two-bedroom - 2 bath, Split floor plan home is exactly what you were looking for! The home boasts a newly renovated kitchen with beautiful quartz countertops, new cabinetry, new appliances, and an oversized island. New tile and waterproof vinyl plank flooring have been installed throughout the house. The oversized Master bedroom includes an ensuite bathroom and a walk-in closet. New paint on the interior and exterior, a new garage door, and a Two-car garage with a large driveway. The backyard has been recently remodeled and includes a parking area for a boat or trailer along with a 10x12 shed/workshop with lighting and electrical outlets. A full list of renovations can be seen in the seller's disclosure. The home is in an Excellent location bordering Clearwater and Dunedin with Easy access to Tampa, Clearwater Beach, Downtown Dunedin, Downtown Safety Harbor, Countryside Mall, and much more. This house will not last long so schedule your tour today!
Location
State FL
County Pinellas
Community Willow Ridge Re-Plat
Direction N
Interior
Interior Features Ceiling Fans(s), Central Vaccum, Eat-in Kitchen, High Ceilings, Living Room/Dining Room Combo, Master Bedroom Main Floor, Open Floorplan, Split Bedroom, Stone Counters, Thermostat, Vaulted Ceiling(s), Walk-In Closet(s)
Heating Electric
Cooling Central Air
Flooring Ceramic Tile, Tile, Vinyl
Fireplace false
Appliance Built-In Oven, Cooktop, Dishwasher, Disposal, Dryer, Freezer, Ice Maker, Microwave, Range, Refrigerator, Washer
Exterior
Exterior Feature Fence, Rain Gutters, Sidewalk, Storage
Garage Spaces 2.0
Utilities Available BB/HS Internet Available, Cable Available, Cable Connected, Electricity Available, Electricity Connected, Phone Available, Public, Sewer Available, Sewer Connected, Street Lights, Underground Utilities, Water Available, Water Connected
Roof Type Shingle
Attached Garage true
Garage true
Private Pool No
Building
Story 1
Entry Level One
Foundation Slab
Lot Size Range 0 to less than 1/4
Sewer Public Sewer
Water Public
Structure Type Block
New Construction false
Construction Status Financing
Others
Senior Community No
Ownership Fee Simple
Special Listing Condition None
Read Less Info
Want to know what your home might be worth? Contact us for a FREE valuation!

Our team is ready to help you sell your home for the highest possible price ASAP

© 2024 My Florida Regional MLS DBA Stellar MLS. All Rights Reserved.
Bought with DOUGLAS ELLIMAN

"My job is to find and attract mastery-based agents to the office, protect the culture, and make sure everyone is happy! "






