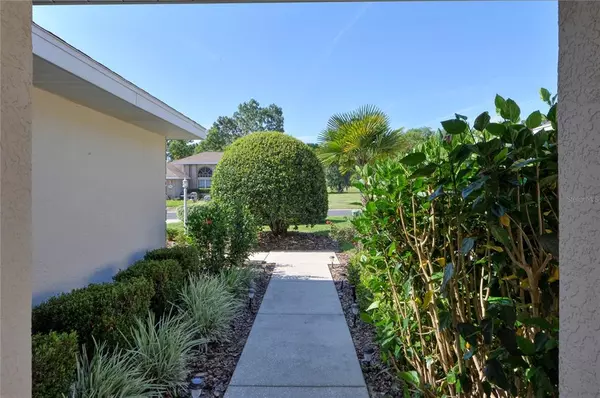$230,000
$239,900
4.1%For more information regarding the value of a property, please contact us for a free consultation.
3 Beds
2 Baths
1,623 SqFt
SOLD DATE : 08/06/2021
Key Details
Sold Price $230,000
Property Type Single Family Home
Sub Type Single Family Residence
Listing Status Sold
Purchase Type For Sale
Square Footage 1,623 sqft
Price per Sqft $141
Subdivision Lake Diamond Golf & Cc Ph I
MLS Listing ID OM619958
Sold Date 08/06/21
Bedrooms 3
Full Baths 2
Construction Status Financing
HOA Fees $80/mo
HOA Y/N Yes
Year Built 1999
Annual Tax Amount $1,212
Lot Size 9,583 Sqft
Acres 0.22
Lot Dimensions 55x172
Property Description
BUYER BACKED OUT FOR PERSONAL REASONS, THEIR LOSS IS YOUR GAIN!! MRS CLEAN LIVES HERE!! Spotless one owner home with no pets, no smoking, no shoe wearing inside the home EVER! This extremely well taken care of, well built Nadeau home is sure to please with it's recessed lighting, decorative ceilings and attention to detail. Inside is as immaculately kept as the outside! Oversized master bedroom(18 x 14) with ensuite master bath boasting double sinks and tiled shower. All appliances stay including washer and dryer. This home boasts Terminex in ground pest system, newer A/C (5 yrs), freshly painted exterior (5 yrs) and SS refrigerator (5 yrs). Duct cleaning performed in 2019. This home is run efficiently with a gas H/W heater and gas heat. In the garage you will find wood flooring installed above garage attic for storage and new garage door opener which can be operated through your cell phone. THIS HOME IS ONE OF ONLY TWO CURRENT LIVE LISTING IN THE COVETED GATED COMMUNITY OF LAKE DIAMOND SOUTH. MAKE YOUR APPOINTMENT TODAY!!
Location
State FL
County Marion
Community Lake Diamond Golf & Cc Ph I
Zoning PUD
Interior
Interior Features Cathedral Ceiling(s), Ceiling Fans(s), Eat-in Kitchen, High Ceilings, Master Bedroom Main Floor, Open Floorplan, Pest Guard System, Split Bedroom
Heating Natural Gas
Cooling Central Air
Flooring Carpet, Ceramic Tile, Linoleum
Fireplace false
Appliance Dishwasher, Range, Refrigerator
Exterior
Exterior Feature Rain Gutters
Garage Spaces 2.0
Utilities Available Electricity Connected, Natural Gas Connected, Public, Sewer Connected, Street Lights, Underground Utilities, Water Connected
Roof Type Shingle
Attached Garage true
Garage true
Private Pool No
Building
Story 1
Entry Level One
Foundation Slab
Lot Size Range 0 to less than 1/4
Sewer Public Sewer
Water Public
Structure Type Block,Concrete,Stucco
New Construction false
Construction Status Financing
Others
Pets Allowed Yes
Senior Community No
Ownership Fee Simple
Monthly Total Fees $80
Acceptable Financing Cash, Conventional
Membership Fee Required Required
Listing Terms Cash, Conventional
Special Listing Condition None
Read Less Info
Want to know what your home might be worth? Contact us for a FREE valuation!

Our team is ready to help you sell your home for the highest possible price ASAP

© 2025 My Florida Regional MLS DBA Stellar MLS. All Rights Reserved.
Bought with STELLAR NON-MEMBER OFFICE
"My job is to find and attract mastery-based agents to the office, protect the culture, and make sure everyone is happy! "






