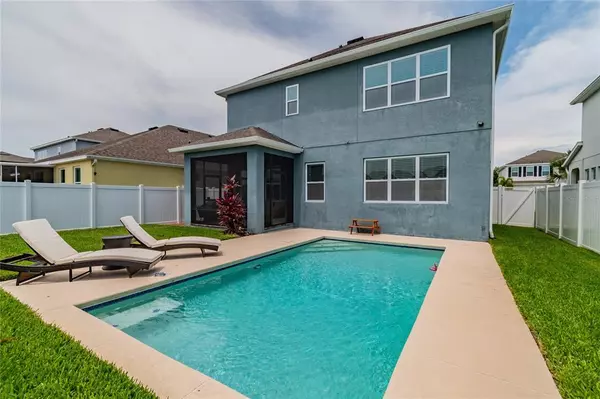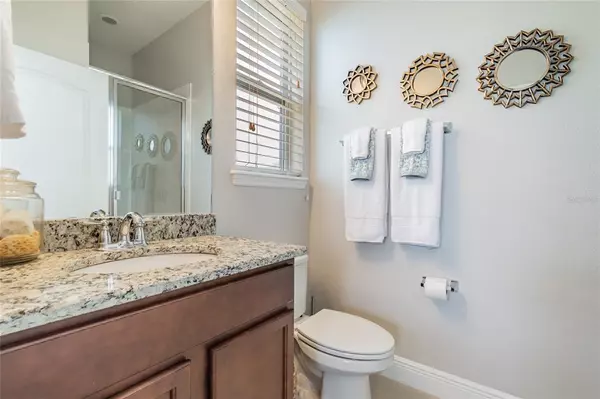$545,000
$529,900
2.8%For more information regarding the value of a property, please contact us for a free consultation.
4 Beds
4 Baths
2,224 SqFt
SOLD DATE : 07/28/2021
Key Details
Sold Price $545,000
Property Type Single Family Home
Sub Type Single Family Residence
Listing Status Sold
Purchase Type For Sale
Square Footage 2,224 sqft
Price per Sqft $245
Subdivision Port Tampa City Map
MLS Listing ID T3314467
Sold Date 07/28/21
Bedrooms 4
Full Baths 3
Half Baths 1
Construction Status Appraisal,Financing,Inspections
HOA Y/N No
Year Built 2015
Annual Tax Amount $5,595
Lot Size 4,791 Sqft
Acres 0.11
Property Description
** Multiple Offers: Please submit Highest & Best Offer by Monday, 28 June. Sellers will be reviewing offers at 8pm **
BEAUTIFUL South Tampa POOL HOME located MINUTES to MACDILL AFB and a quick drive to downtown Tampa, offered at $529,900 and featuring 4 bed, 3 ½ bath + LOFT with NO CDD or HOA fees! Upon entry, check out the FIRST FLOOR GUEST RETREAT with EN SUITE BATHROOM and WALK-IN SHOWER, which is perfect for a short or extended visit! The other three bedrooms are upstairs, affording privacy for everyone! The Chef in the family will delight in the GOURMET KITCHEN boasting extended QUARTZ COUNTERTOPS and white, 42” full overlay cabinets topped with crown, along with grey and white backsplash and SS Appliances. Entertaining is a treat with the kitchen and living room overlooking your FENCED backyard, SALTWATER POOL and screened-in lanai, while the powder room is conveniently located right off the lanai! You will find ample storage in the HUGE HARRY POTTER CLOSET (under the stairs, of course!) – great for COSTCO purchases or bulky cleaning supplies! Upstairs, you will find the generously sized Owner’s Retreat with recently updated en-suite bathroom, featuring STUNNING countertops and a HUGE WALK IN SHOWER! There are two secondary bedrooms upstairs, as well as a bathroom with DUAL SINKS, extended granite countertops and plenty of cabinet storage. The loft makes a great workout area, play space, home office or even theatre room since it is already PRE WIRED for a PROJECTOR! The laundry room is close to all three upstairs bedrooms and has extra storage shelves to help you stay organized! Located minutes to MacDill and close to shopping (Target is 3 miles away!), restaurants, SPARKLING WHITE SUGAR SAND BEACHES, Fitness Centers, Parks, Boat Launches and Marinas, this location cannot be beat! Recent updates include the remodel of the guest retreat bathroom on the main floor, Master Bath shower remodel, front and back gutter installation, FRESH LANDSCAPING, new saltwater cell for pool (2020) and more!
Location
State FL
County Hillsborough
Community Port Tampa City Map
Zoning RS-50
Rooms
Other Rooms Breakfast Room Separate, Family Room, Loft
Interior
Interior Features Ceiling Fans(s), Eat-in Kitchen, Kitchen/Family Room Combo, Living Room/Dining Room Combo, Dormitorio Principal Arriba, Open Floorplan, Stone Counters, Thermostat, Walk-In Closet(s)
Heating Central, Electric
Cooling Central Air
Flooring Carpet, Ceramic Tile
Furnishings Unfurnished
Fireplace false
Appliance Dishwasher, Freezer, Microwave, Range, Refrigerator
Laundry Inside, Laundry Room, Upper Level
Exterior
Exterior Feature Fence, French Doors, Hurricane Shutters, Irrigation System, Lighting, Rain Gutters, Sidewalk
Garage Driveway, Garage Door Opener
Garage Spaces 2.0
Fence Vinyl
Pool Child Safety Fence, Gunite, In Ground, Salt Water
Community Features Sidewalks
Utilities Available BB/HS Internet Available, Cable Available, Electricity Available, Electricity Connected, Natural Gas Available, Natural Gas Connected, Sewer Connected, Sprinkler Meter, Street Lights, Water Available, Water Connected
Waterfront false
View Garden, Trees/Woods
Roof Type Shingle
Parking Type Driveway, Garage Door Opener
Attached Garage true
Garage true
Private Pool Yes
Building
Lot Description Cleared, City Limits, In County, Level, Sidewalk, Paved
Story 2
Entry Level Two
Foundation Slab
Lot Size Range 0 to less than 1/4
Sewer Public Sewer
Water Public
Architectural Style Craftsman
Structure Type Block,Stucco
New Construction false
Construction Status Appraisal,Financing,Inspections
Schools
Elementary Schools West Shore-Hb
Middle Schools Monroe-Hb
High Schools Robinson-Hb
Others
Pets Allowed Yes
Senior Community No
Ownership Fee Simple
Acceptable Financing Cash, Conventional, FHA, VA Loan
Listing Terms Cash, Conventional, FHA, VA Loan
Special Listing Condition None
Read Less Info
Want to know what your home might be worth? Contact us for a FREE valuation!

Our team is ready to help you sell your home for the highest possible price ASAP

© 2024 My Florida Regional MLS DBA Stellar MLS. All Rights Reserved.
Bought with FUTURE HOME REALTY INC

"My job is to find and attract mastery-based agents to the office, protect the culture, and make sure everyone is happy! "






