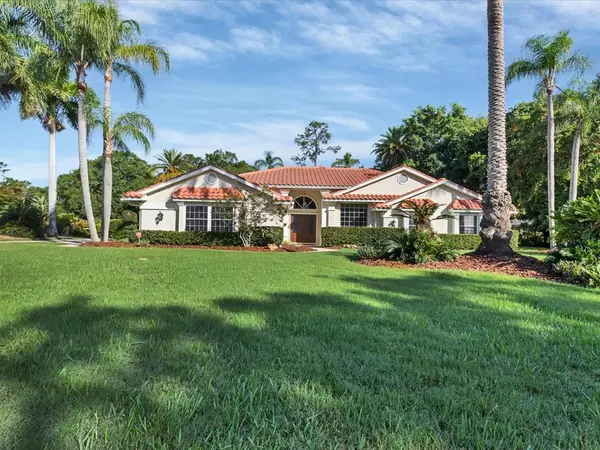$870,000
$835,000
4.2%For more information regarding the value of a property, please contact us for a free consultation.
4 Beds
3 Baths
3,184 SqFt
SOLD DATE : 07/19/2021
Key Details
Sold Price $870,000
Property Type Single Family Home
Sub Type Single Family Residence
Listing Status Sold
Purchase Type For Sale
Square Footage 3,184 sqft
Price per Sqft $273
Subdivision Bent Tree Village
MLS Listing ID A4503704
Sold Date 07/19/21
Bedrooms 4
Full Baths 3
Construction Status Inspections
HOA Fees $95/ann
HOA Y/N Yes
Year Built 1986
Annual Tax Amount $7,126
Lot Size 0.700 Acres
Acres 0.7
Property Description
Beautiful ranch in exclusive and gated " Woodlands II" section of Bent Tree. This fabulous home sits on an oversized lakefront lot that is just shy of 3/4 acre. The lot is surrounded by gorgeous mature landscaping. This home has been tastefully updated and includes 4 bedrooms, 3 full baths, a great dining room and a to die for family room with soaring ceilings and a fireplace. The bedrooms are split from each other and there are lots of windows throughout that flood the home with natural light. The chefs kitchen features granite counters, stainless appliances, a large island and walk in pantry. The center piece of the home is the caged pool area that overlooks a lake. The owners retreat is very large and features a stunning bathroom and 2 large walk in closets. No stairs, everything is on one level. This is a great home in an awesome neighborhood. Schedule your viewing today. Please submit highest and best by Monday 6/14 at 5PM.
Location
State FL
County Sarasota
Community Bent Tree Village
Zoning RE1
Rooms
Other Rooms Family Room, Florida Room, Inside Utility
Interior
Interior Features Solid Surface Counters, Split Bedroom, Stone Counters, Vaulted Ceiling(s), Walk-In Closet(s), Window Treatments
Heating Central, Electric
Cooling Central Air, Zoned
Flooring Ceramic Tile, Concrete, Wood
Fireplaces Type Wood Burning
Furnishings Furnished
Fireplace true
Appliance Cooktop, Dishwasher, Disposal, Dryer, Microwave, Range, Refrigerator, Washer
Laundry Inside, Laundry Room
Exterior
Exterior Feature French Doors, Irrigation System, Sprinkler Metered
Garage Driveway, Garage Faces Side, Guest, Parking Pad
Garage Spaces 2.0
Pool Gunite, In Ground
Community Features Deed Restrictions, Gated
Utilities Available Electricity Connected, Sewer Connected, Underground Utilities, Water Connected
Amenities Available Gated
Waterfront true
Waterfront Description Lake
View Y/N 1
View Trees/Woods, Water
Roof Type Tile
Parking Type Driveway, Garage Faces Side, Guest, Parking Pad
Attached Garage true
Garage true
Private Pool Yes
Building
Lot Description In County, Oversized Lot, Paved
Story 1
Entry Level One
Foundation Slab
Lot Size Range 1/2 to less than 1
Sewer Public Sewer
Water Public, Well
Architectural Style Ranch, Spanish/Mediterranean
Structure Type Block,Stucco
New Construction false
Construction Status Inspections
Schools
Elementary Schools Lakeview Elementary
Middle Schools Sarasota Middle
High Schools Sarasota High
Others
Pets Allowed Yes
HOA Fee Include 24-Hour Guard,Security
Senior Community No
Ownership Fee Simple
Monthly Total Fees $95
Acceptable Financing Cash, Conventional
Membership Fee Required Required
Listing Terms Cash, Conventional
Special Listing Condition None
Read Less Info
Want to know what your home might be worth? Contact us for a FREE valuation!

Our team is ready to help you sell your home for the highest possible price ASAP

© 2024 My Florida Regional MLS DBA Stellar MLS. All Rights Reserved.
Bought with PREMIER SOTHEBYS INTL REALTY

"My job is to find and attract mastery-based agents to the office, protect the culture, and make sure everyone is happy! "






