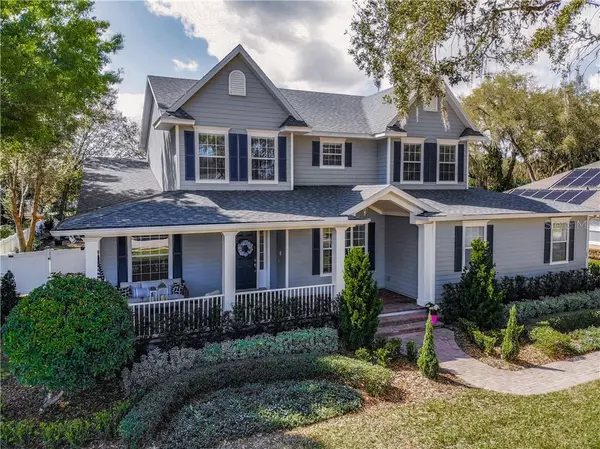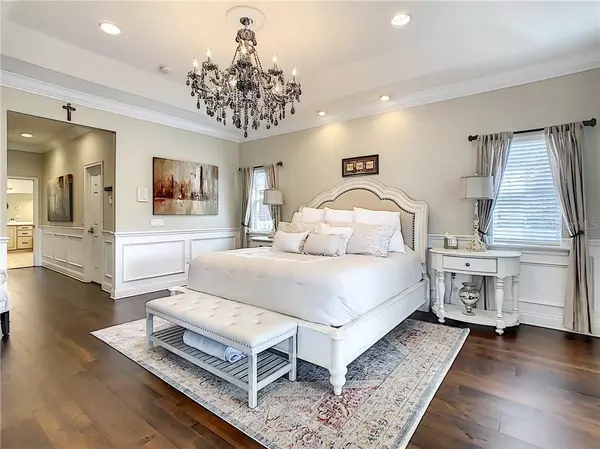$749,900
$749,000
0.1%For more information regarding the value of a property, please contact us for a free consultation.
5 Beds
4 Baths
4,844 SqFt
SOLD DATE : 07/07/2021
Key Details
Sold Price $749,900
Property Type Single Family Home
Sub Type Single Family Residence
Listing Status Sold
Purchase Type For Sale
Square Footage 4,844 sqft
Price per Sqft $154
Subdivision Ashley Cove Unit 02
MLS Listing ID O5924624
Sold Date 07/07/21
Bedrooms 5
Full Baths 3
Half Baths 1
Construction Status Appraisal,Financing,Inspections
HOA Fees $60/ann
HOA Y/N Yes
Year Built 2004
Annual Tax Amount $5,895
Lot Size 0.390 Acres
Acres 0.39
Lot Dimensions 101x168
Property Description
Your search for the classic American dream home is over. Grand oaks and elegant landscape set the tone for morning coffee and rocking chairs in the large front porch. As you enter this home, you will be greeted by exquisite finishes such as brand new 8" wide Birch wood floors, wide spaces, 10' ceilings and elegant moldings. To the right, entering the french doors, there is a private office with a half bath with a granite countertop. The foyer leads into the formal sitting and dining settings, divided by an elegant pony wall adorned with beautiful columns and chandeliers. Continue straight to find a large family room with a wood burning fireplace with a white washed brick surround, hearth and classic mantle, skylights and access to the large and elevated patio. The gorgeous gourmet kitchen is a dream! Shaker style 42" white cabinets, glass upper cabinets, upper molding, oil rubbed bronze pulls, granite countertops, pendant lights over the breakfast bar, a true butcher block island with a "bowl sink" with a garbage disposal and storage. SS appliances: dishwasher, wall microwave, GE Profile convection wall oven and brand new convention Samsung range, new wine fridge and Samsung Smart Connect French drawer fridge. The dinette has beautiful wainscoting and has a perfect backyard view. As the owner of this grand home you will be truly at peace, as your master retreat is at the opposite side of the home. The large suite has an elegant glass chandelier and tray ceiling, a locked walking closet (perfect for designer treasures) a door leading to the patio and a sitting room with pocket doors. A large bath with ample granite countertops, elegant Kohler basins, oil rubbed bronze faucets, a tiled shower with a bench, a jetted soaking tub, travertine floors and linen closet. The opposite side of the house features a guest bedroom and a full bathroom with access to the rear porch. The large laundry room, with cabinetry and a wash basin is next to the garage door. Head upstairs to find a loft with a kitchenette, a dormer window nook perfect for reading, a wall niche for a desk and a guest bedroom with a closet and a dormer window nook. Two large bedrooms with walk-in closets, fans and vaulted ceilings. The bedrooms have a Jack and Jill bathroom with large countertops and cabinetry, double sinks, marble details and a shower with double shower heads. Cleaning is a breeze with a central vacuum system. Music lover? Great! The entire home and back porch are connected to the smart intercom system with Alexa at your command. The back porch has a tv connection and the backyard is fenced, landscaped for privacy, big enough for a pool and even keep a boat or RV. The deep garage has a water softener connection (not connected), storage, floor epoxy "flake" coating, high ceiling. Custom home, filled with upgrades: deep window sills, recessed lights, 3 AC units (brand new upstairs unit), 3 attics, intercom/sound system connection, security system, 2019 roof, new water heater, large storage room (outside), Birch wood floors in most of the house, double pane windows, front and back porch have pavers, new interior paint, gutters, long and wide driveway with pavers, ect. This Residential gated community is minutes away from the new Neo City School, boat ramps to Lake Toho (known for bass fishing), various parks & downtown Kissimmee. Close to US 192, Lake Nona, Florida Turnpike & Central Florida destinations. Serene elegance awaits, call us today. See virtual tour.
Location
State FL
County Osceola
Community Ashley Cove Unit 02
Zoning OPUD
Rooms
Other Rooms Den/Library/Office, Family Room, Formal Dining Room Separate, Formal Living Room Separate, Loft, Storage Rooms
Interior
Interior Features Built-in Features, Ceiling Fans(s), Central Vaccum, Crown Molding, Dry Bar, Eat-in Kitchen, High Ceilings, Kitchen/Family Room Combo, Master Bedroom Main Floor, Skylight(s), Solid Wood Cabinets, Split Bedroom, Stone Counters, Thermostat, Walk-In Closet(s), Window Treatments
Heating Central, Electric
Cooling Central Air
Flooring Carpet, Ceramic Tile, Travertine, Wood
Fireplaces Type Family Room, Wood Burning
Fireplace true
Appliance Built-In Oven, Convection Oven, Dishwasher, Disposal, Electric Water Heater, Ice Maker, Microwave, Range, Refrigerator, Wine Refrigerator
Laundry Inside, Laundry Room
Exterior
Exterior Feature Fence, Irrigation System, Lighting, Rain Gutters, Storage
Parking Features Driveway, Garage Faces Side
Garage Spaces 3.0
Fence Vinyl
Community Features Deed Restrictions, Gated, Sidewalks
Utilities Available Cable Connected, Electricity Connected, Sewer Connected, Underground Utilities, Water Connected
Roof Type Shingle
Porch Covered, Front Porch, Patio
Attached Garage true
Garage true
Private Pool No
Building
Story 2
Entry Level Two
Foundation Slab
Lot Size Range 1/4 to less than 1/2
Sewer Public Sewer
Water Public
Structure Type Block,Concrete,Stucco,Wood Frame
New Construction false
Construction Status Appraisal,Financing,Inspections
Others
Pets Allowed Yes
Senior Community No
Ownership Fee Simple
Monthly Total Fees $60
Acceptable Financing Cash, Conventional, Other, VA Loan
Membership Fee Required Required
Listing Terms Cash, Conventional, Other, VA Loan
Special Listing Condition None
Read Less Info
Want to know what your home might be worth? Contact us for a FREE valuation!

Our team is ready to help you sell your home for the highest possible price ASAP

© 2024 My Florida Regional MLS DBA Stellar MLS. All Rights Reserved.
Bought with CENTURY 21 CARIOTI

"My job is to find and attract mastery-based agents to the office, protect the culture, and make sure everyone is happy! "






