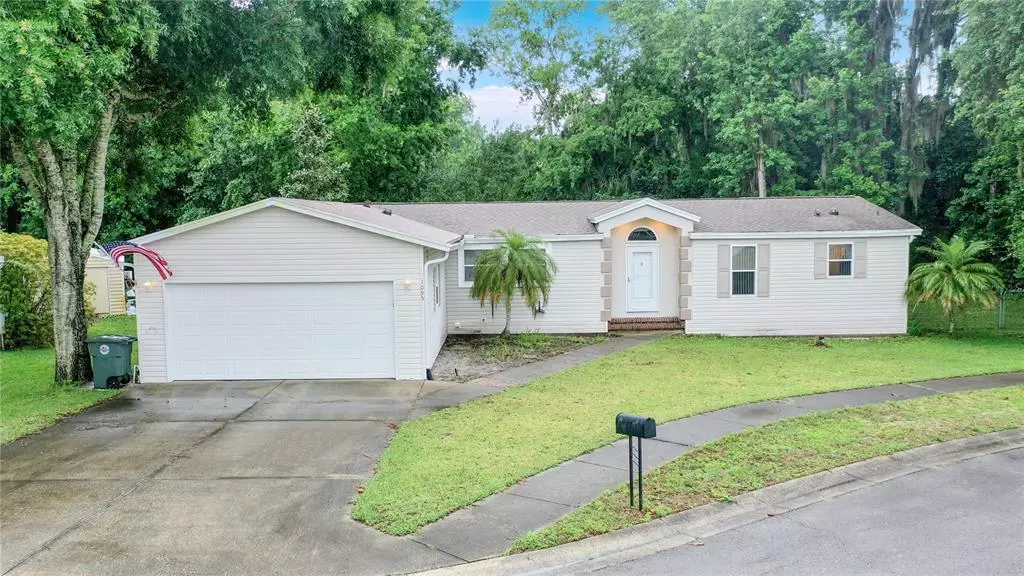$192,000
$199,900
4.0%For more information regarding the value of a property, please contact us for a free consultation.
3 Beds
2 Baths
1,822 SqFt
SOLD DATE : 06/11/2021
Key Details
Sold Price $192,000
Property Type Other Types
Sub Type Manufactured Home
Listing Status Sold
Purchase Type For Sale
Square Footage 1,822 sqft
Price per Sqft $105
Subdivision Oak Bluff
MLS Listing ID O5938870
Sold Date 06/11/21
Bedrooms 3
Full Baths 2
Construction Status Appraisal,Financing,Inspections
HOA Fees $15/ann
HOA Y/N Yes
Year Built 2005
Annual Tax Amount $940
Lot Size 10,018 Sqft
Acres 0.23
Property Description
You will LOVE this MOVE-IN READY manufactured home in the charming neighborhood of Oak Bluff. Located in a quiet cul-de-sac with a fenced backyard, this 3-bedroom, 2-bathroom home has a 2 car garage - giving you 1822 sqft of incredible space throughout. This home also has an additional bonus room that can be used as a home office, fitness room, or nursery. An open kitchen with tons of cabinets, countertop space, a center island, and a breakfast bar. A BRAND-NEW roof was completed in 2018. If you are looking for some fun in the sun, the Daytona Beach Main Street Pier is less than 5 miles away! Love to SHOP? The famous Tanger Outlets are also less than 5 miles away! Call to schedule your showing today before it’s too late!!
*Room sizes, square footage, and HOA are approximate and should be independently verified by buyer/buyer's agent. All information contained in this listing is believed to be reliable but is not guaranteed or warranted.
Location
State FL
County Volusia
Community Oak Bluff
Zoning RESI
Rooms
Other Rooms Den/Library/Office
Interior
Interior Features Ceiling Fans(s), Eat-in Kitchen, Living Room/Dining Room Combo, Open Floorplan, Skylight(s), Solid Surface Counters, Thermostat, Walk-In Closet(s)
Heating Electric
Cooling Central Air
Flooring Carpet, Laminate
Fireplace false
Appliance Dishwasher, Dryer, Electric Water Heater, Freezer, Ice Maker, Microwave, Range, Refrigerator, Washer, Water Filtration System, Water Softener
Laundry Inside, Laundry Room
Exterior
Exterior Feature Fence, Rain Gutters, Sliding Doors
Garage Spaces 2.0
Utilities Available BB/HS Internet Available, Cable Available, Electricity Connected, Phone Available, Street Lights, Water Connected
Roof Type Shingle
Attached Garage true
Garage true
Private Pool No
Building
Lot Description Cul-De-Sac
Entry Level One
Foundation Slab
Lot Size Range 0 to less than 1/4
Sewer Public Sewer
Water Public
Structure Type Block,Concrete,Wood Frame
New Construction false
Construction Status Appraisal,Financing,Inspections
Schools
Elementary Schools Westside Elem
Middle Schools Campbell Middle
High Schools Mainland High School
Others
Pets Allowed Yes
Senior Community No
Ownership Fee Simple
Monthly Total Fees $15
Acceptable Financing Cash, Conventional, FHA
Membership Fee Required Required
Listing Terms Cash, Conventional, FHA
Special Listing Condition None
Read Less Info
Want to know what your home might be worth? Contact us for a FREE valuation!

Our team is ready to help you sell your home for the highest possible price ASAP

© 2024 My Florida Regional MLS DBA Stellar MLS. All Rights Reserved.
Bought with A M HOME REALTY

"My job is to find and attract mastery-based agents to the office, protect the culture, and make sure everyone is happy! "






