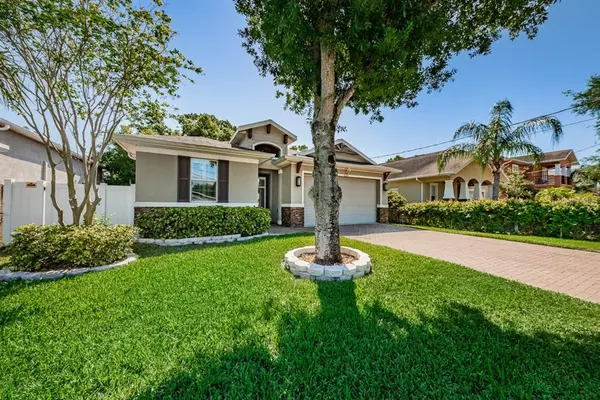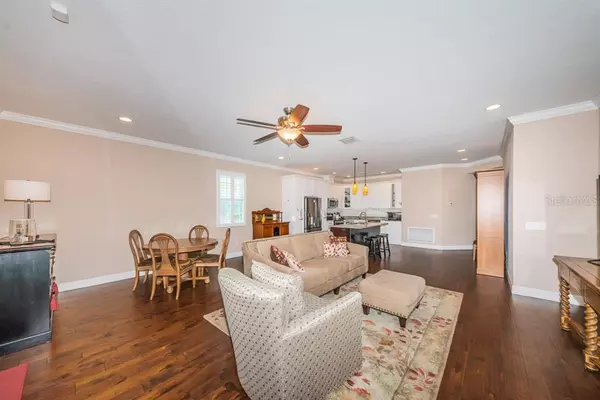$489,000
$489,000
For more information regarding the value of a property, please contact us for a free consultation.
3 Beds
2 Baths
1,820 SqFt
SOLD DATE : 05/07/2021
Key Details
Sold Price $489,000
Property Type Single Family Home
Sub Type Single Family Residence
Listing Status Sold
Purchase Type For Sale
Square Footage 1,820 sqft
Price per Sqft $268
Subdivision Crescent Park
MLS Listing ID T3300123
Sold Date 05/07/21
Bedrooms 3
Full Baths 2
Construction Status Financing,Inspections
HOA Y/N No
Year Built 2014
Annual Tax Amount $3,367
Lot Size 6,969 Sqft
Acres 0.16
Property Description
WOW!!! Just what you have been looking for...3 Bedroom 2 Bath and absolutely gorgeous! One story open floor plan built in 2014 by Dolphin Homes. Only two owners whom have meticulously maintained this home with great pride of ownership. Upgraded features include hardwood floors throughout, tile in wet areas, crown molding, granite in baths and kitchen, 8 foot doors throughout, plantation shutters on all windows, laundry room, French doors open to screened in back porch. Split floorplan featuring huge master suite with French doors to porch. Master bath with two walk-in closets and a huge shower, double sinks. Two car attached garage. Very convenient location… MacDill Air Force Base, St. Pete, TIA, downtown Tampa, expressways and the list goes on. Gadsden Park is just down the street. Enjoy walking, jogging, biking, dog parks and fishing. Not in an insurance required flood zone.
Location
State FL
County Hillsborough
Community Crescent Park
Zoning RS-60
Rooms
Other Rooms Inside Utility
Interior
Interior Features Ceiling Fans(s), High Ceilings, Kitchen/Family Room Combo, Open Floorplan, Split Bedroom, Stone Counters, Walk-In Closet(s), Window Treatments
Heating Central
Cooling Central Air
Flooring Hardwood, Tile
Furnishings Turnkey
Fireplace false
Appliance Dishwasher, Disposal, Dryer, Freezer, Microwave, Range, Refrigerator, Washer, Wine Refrigerator
Laundry Inside, Laundry Room
Exterior
Exterior Feature Fence, Hurricane Shutters
Parking Features Driveway
Garage Spaces 2.0
Fence Wood
Utilities Available Electricity Connected, Public, Water Connected
Roof Type Shingle
Porch Patio, Screened
Attached Garage true
Garage true
Private Pool No
Building
Lot Description City Limits
Entry Level One
Foundation Slab
Lot Size Range 0 to less than 1/4
Builder Name Dolphin Homes
Sewer Public Sewer
Water Public
Architectural Style Traditional
Structure Type Block,Stucco
New Construction false
Construction Status Financing,Inspections
Schools
Elementary Schools Chiaramonte-Hb
Middle Schools Madison-Hb
High Schools Robinson-Hb
Others
Senior Community No
Ownership Fee Simple
Acceptable Financing Cash, Conventional, FHA, VA Loan
Listing Terms Cash, Conventional, FHA, VA Loan
Special Listing Condition None
Read Less Info
Want to know what your home might be worth? Contact us for a FREE valuation!

Our team is ready to help you sell your home for the highest possible price ASAP

© 2025 My Florida Regional MLS DBA Stellar MLS. All Rights Reserved.
Bought with SMITH & ASSOCIATES REAL ESTATE
"My job is to find and attract mastery-based agents to the office, protect the culture, and make sure everyone is happy! "






