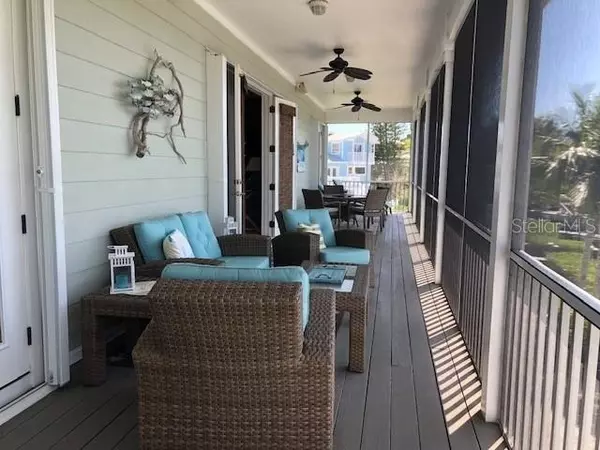$750,000
$725,000
3.4%For more information regarding the value of a property, please contact us for a free consultation.
3 Beds
2 Baths
1,961 SqFt
SOLD DATE : 06/03/2021
Key Details
Sold Price $750,000
Property Type Single Family Home
Sub Type Single Family Residence
Listing Status Sold
Purchase Type For Sale
Square Footage 1,961 sqft
Price per Sqft $382
Subdivision Placida Point Un 01
MLS Listing ID D6118386
Sold Date 06/03/21
Bedrooms 3
Full Baths 2
Construction Status Financing
HOA Fees $83/qua
HOA Y/N Yes
Year Built 2003
Annual Tax Amount $8,312
Lot Size 0.380 Acres
Acres 0.38
Property Description
Living the tropical lifestyle doesn't have to be just a dream. It's waiting for you right here. Fantastic, completely furnished coastal home, overlooking Coral Creek. A 10,000 lb boat lift, plus smaller lift and large dock to hold all your water toys. Features volume ceilings and French doors that open up to a 52 foot screened lanai that stretches across the back of the home, enjoy the bay and harbor breezes with swaying coconut palms for shade. Home comes with designer furnishings and tastefully accessorized, new stainless appliances have been added to this pretty kitchen with white wood cabinetry. Water heater, heating and air conditioning system and hurricane shutters are a few of the newer additions. Carefree lush landscaping with paver driveway make a beautiful presentation. Also, included are the amazing amenities of Placida Harbour Club with 3 pools, 7,000 sq ft active clubhouse, tennis, pickleball, fitness, private beach clubhouse and pool, and a marina with access to intracoastal and no bridges. Private ferry offers hourly service to the beach where you can enjoy pool or longs walks on one of the area's most private and stunning white sand beaches.
Location
State FL
County Charlotte
Community Placida Point Un 01
Zoning PD
Rooms
Other Rooms Great Room, Inside Utility
Interior
Interior Features Ceiling Fans(s), Eat-in Kitchen, Living Room/Dining Room Combo, Solid Surface Counters, Solid Wood Cabinets, Split Bedroom, Vaulted Ceiling(s), Window Treatments
Heating Central, Electric
Cooling Central Air
Flooring Carpet, Tile
Furnishings Furnished
Fireplace false
Appliance Dishwasher, Disposal, Dryer, Electric Water Heater, Kitchen Reverse Osmosis System, Microwave, Range, Refrigerator, Washer, Water Purifier
Laundry Inside, Laundry Room
Exterior
Exterior Feature Hurricane Shutters, Irrigation System, Outdoor Grill, Storage
Parking Features Garage Door Opener, Ground Level, Guest
Garage Spaces 4.0
Fence Chain Link
Community Features Association Recreation - Owned, Deed Restrictions, Fitness Center, Golf Carts OK, Pool, Tennis Courts, Water Access, Waterfront
Utilities Available Cable Connected, Electricity Connected, Fire Hydrant, Public, Sewer Connected, Sprinkler Meter, Street Lights, Underground Utilities, Water Connected
Amenities Available Boat Slip, Clubhouse, Fitness Center, Handicap Modified, Lobby Key Required, Marina, Optional Additional Fees, Pickleball Court(s), Pool, Recreation Facilities, Sauna, Spa/Hot Tub, Tennis Court(s)
Waterfront Description Creek
View Y/N 1
Water Access 1
Water Access Desc Bay/Harbor,Beach - Public,Brackish Water,Creek,Marina
View Water
Roof Type Metal
Attached Garage true
Garage true
Private Pool No
Building
Lot Description Cul-De-Sac, FloodZone
Story 2
Entry Level Two
Foundation Slab
Lot Size Range 1/4 to less than 1/2
Sewer Public Sewer
Water Public
Architectural Style Key West
Structure Type Block,Stucco,Wood Frame
New Construction false
Construction Status Financing
Schools
Elementary Schools Vineland Elementary
Middle Schools L.A. Ainger Middle
High Schools Lemon Bay High
Others
Pets Allowed Yes
HOA Fee Include Pool,Escrow Reserves Fund,Maintenance Structure,Management,Pool,Recreational Facilities
Senior Community No
Ownership Fee Simple
Monthly Total Fees $446
Acceptable Financing Cash, Conventional
Membership Fee Required Required
Listing Terms Cash, Conventional
Special Listing Condition None
Read Less Info
Want to know what your home might be worth? Contact us for a FREE valuation!

Our team is ready to help you sell your home for the highest possible price ASAP

© 2025 My Florida Regional MLS DBA Stellar MLS. All Rights Reserved.
Bought with RE/MAX PALM REALTY
"My job is to find and attract mastery-based agents to the office, protect the culture, and make sure everyone is happy! "






