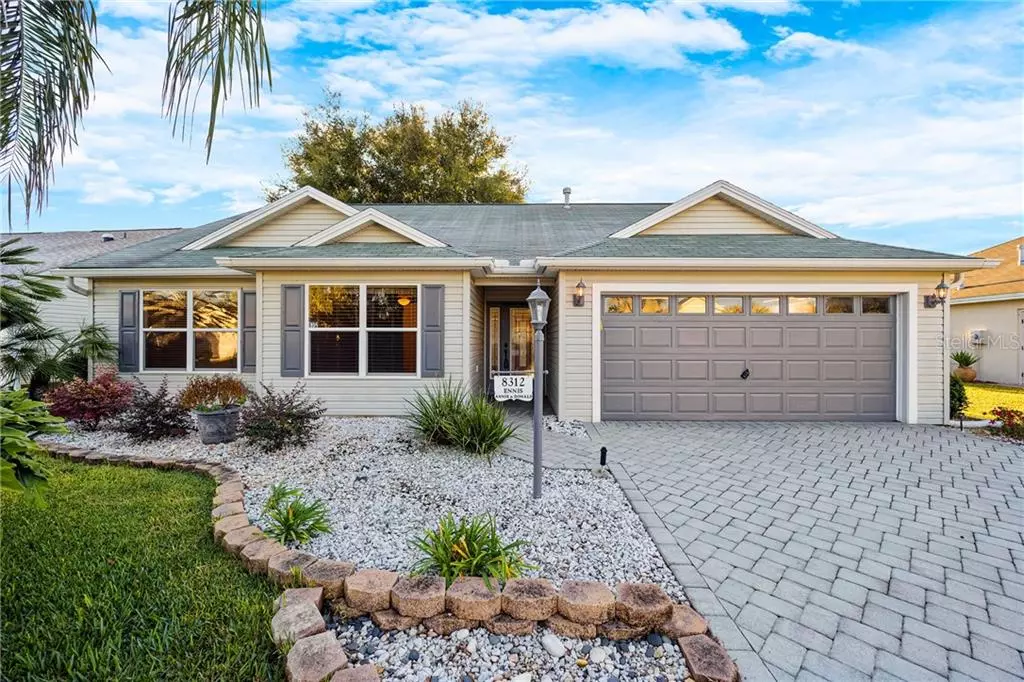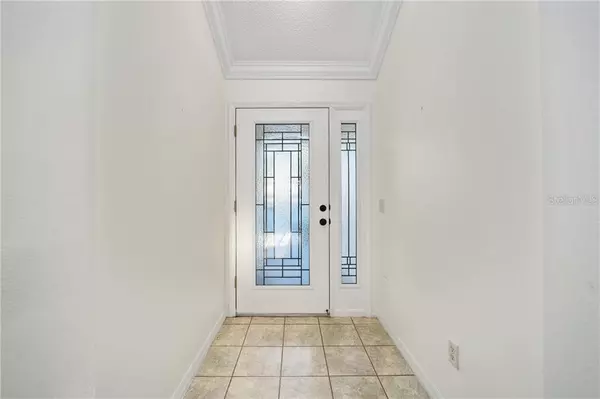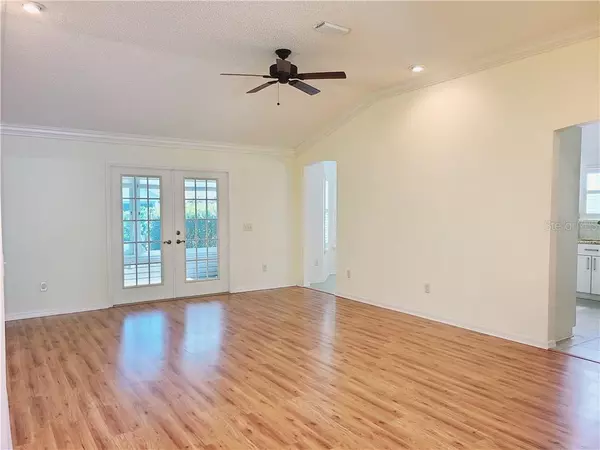$270,000
$289,000
6.6%For more information regarding the value of a property, please contact us for a free consultation.
2 Beds
2 Baths
1,567 SqFt
SOLD DATE : 05/12/2021
Key Details
Sold Price $270,000
Property Type Single Family Home
Sub Type Single Family Residence
Listing Status Sold
Purchase Type For Sale
Square Footage 1,567 sqft
Price per Sqft $172
Subdivision The Villages
MLS Listing ID G5037265
Sold Date 05/12/21
Bedrooms 2
Full Baths 2
Construction Status Financing
HOA Y/N No
Year Built 2003
Annual Tax Amount $2,189
Lot Size 6,098 Sqft
Acres 0.14
Lot Dimensions 66x92
Property Description
NEW ROOF AND FRESH NEUTRAL PAINT!!! Custom EXPANDED Designer Whispering Pine Located in the Village of Briar Meadow. 2 bedrooms + DEN/OFFICE/STUDY (you could easily add a door and make it a 3rd bedroom) 2 baths. Beautiful Decorative Glass front door. This Lovely Designer home features HIGH CEILINGS, CROWN MOULDING, & LAMINATE FLOORING in the Main Living areas and Tile Flooring in the wet areas! Both of the front rooms have been EXTENDED TWO FEET! The GOURMET KITCHEN has been enhanced with Lots of beautiful Custom Oak Cabinetry that have pull-out Shelves, GRANITE Countertops and matching backsplash, STAINLESS STEEL APPLIANCES W/ A NATURAL GASS RANGE, under cabinet lighting & an Eat-in breakfast nook with bay window! The Master Bedroom & bathroom has HIGH CEILINGS and features DUAL SINKS w/ GRANITE Countertop, a Walk-in tiled shower, and a large walk-in Closet. The Guest bath features a Tiled tub/shower, farm sink, granite countertop, and décor wallpaper. The Garage has been EXTENDED TWO FEET and is insulated! HVAC approximately 3 years old. The Lanai has ENCLOSED w/ ACRYLIC Windows and there is an added Patio with beautiful landscaping and there is even a gas hook-up for your grill!! Ready for Immediate Occupancy! The low bond balance remaining $3,360.44!
Location
State FL
County Marion
Community The Villages
Zoning PUD
Rooms
Other Rooms Den/Library/Office
Interior
Interior Features Ceiling Fans(s), Crown Molding, Eat-in Kitchen, High Ceilings, Split Bedroom, Thermostat, Vaulted Ceiling(s)
Heating Natural Gas
Cooling Central Air
Flooring Ceramic Tile, Laminate
Fireplace false
Appliance Dishwasher, Disposal, Dryer, Ice Maker, Microwave, Range, Refrigerator, Washer
Exterior
Exterior Feature Irrigation System, Rain Gutters
Garage Spaces 2.0
Utilities Available Natural Gas Connected, Public, Underground Utilities
Roof Type Shingle
Attached Garage true
Garage true
Private Pool No
Building
Story 1
Entry Level One
Foundation Slab
Lot Size Range 0 to less than 1/4
Sewer Public Sewer
Water Public
Structure Type Vinyl Siding
New Construction false
Construction Status Financing
Others
Senior Community Yes
Ownership Fee Simple
Monthly Total Fees $164
Acceptable Financing Cash, Conventional, FHA, VA Loan
Listing Terms Cash, Conventional, FHA, VA Loan
Special Listing Condition None
Read Less Info
Want to know what your home might be worth? Contact us for a FREE valuation!

Our team is ready to help you sell your home for the highest possible price ASAP

© 2024 My Florida Regional MLS DBA Stellar MLS. All Rights Reserved.
Bought with REALTY EXECUTIVES IN THE VILLA

"My job is to find and attract mastery-based agents to the office, protect the culture, and make sure everyone is happy! "






