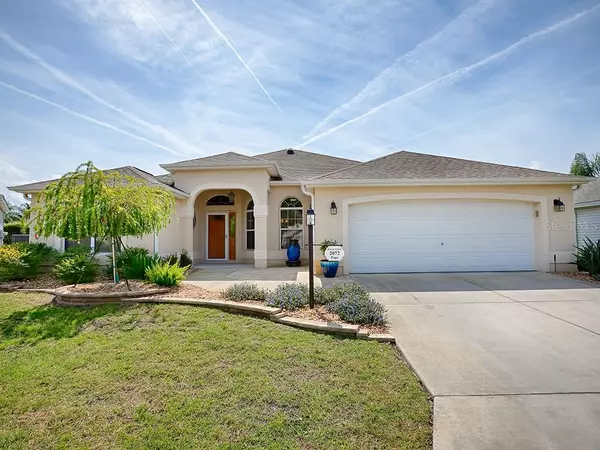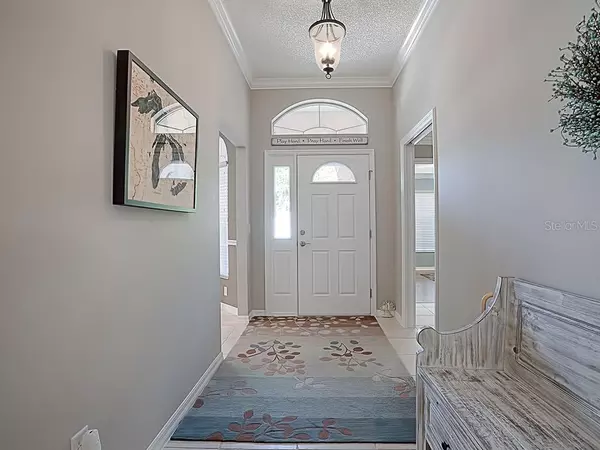$371,000
$379,900
2.3%For more information regarding the value of a property, please contact us for a free consultation.
3 Beds
2 Baths
1,887 SqFt
SOLD DATE : 05/11/2021
Key Details
Sold Price $371,000
Property Type Single Family Home
Sub Type Single Family Residence
Listing Status Sold
Purchase Type For Sale
Square Footage 1,887 sqft
Price per Sqft $196
Subdivision The Villages
MLS Listing ID G5039732
Sold Date 05/11/21
Bedrooms 3
Full Baths 2
Construction Status Inspections
HOA Y/N No
Year Built 2006
Annual Tax Amount $4,578
Lot Size 6,969 Sqft
Acres 0.16
Lot Dimensions 72x94
Property Description
Start living “THE GOOD LIFE” during your golden years in this SUPERBLY MAINTAINED, 3 BR/2 BA/extended 2 CAR GARAGE, GARDENIA Designer with stunning WOW factor! Located in the VILLAGE of TALL TREES, this lovely home is MOVE-IN READY which gives you maximum time to enjoy the unmatched VILLAGES LIFESTYLE. In this popular CENTRAL LOCATION in The Villages, you will have easy access to all of your everyday conveniences in the CR 466 commercial corridor. Nearby recreation activities abound at Savannah & Laurel Manor RR Centers, 7 NR Centers/pools, Villages Polo Club, softball complexes, and executive & championship golf courses. And, Lake Sumter & Spanish Springs town squares w/ FREE nightly entertainment are w/in a 15-20 min golf cart ride! This lovely home is situated on a quiet CUL-DE-SAC & has excellent CURB APPEAL! You can easily imagine yourself living in this dream home w/ STONE HARDSCAPING, ROCK FILLED beds w/ MATURE LANDSCAPING, and a serene PAVER COURTYARD w/ a decorative WATER FOUNTAIN. The distinctive front exterior of this block & stucco, Gardenia model w/ its classic arches & arched transoms, warmly invites you to come inside to take a peek. Equally as impressive as the front exterior is the interior of this home. With its VAULTED CEILINGS, open concept/SPLIT BEDROOM floor plan, neutral color palette, and “show stopping” CROWN MOLDING throughout, you will experience a cozy & comfortable ambiance w/ the aftermarket upgrades. The FOYER, KITCHEN, & other wet areas have the same large TILE FLOORING while the LIVING ROOM & DINING ROOM areas have been upgraded w/ beautiful WOOD PLANK LAMINATE flooring. The classic Gardenia arch w/ two columns adds architectural interest by visually defining the formal DR area. Custom woodworking adorns the pocketing SLIDING GLASS DOORS leading to the ENCL. LANAI w/ SUMMER KITCHEN - the perfect gathering place for grilling & BBQs! Another recent update is a PAVERED PATIO covered by a beautifully stained, wood PERGOLA - your outdoor haven for entertaining during the balmy Florida winters. Another upgrade to mention is a large SOLAR TUBE in the kitchen, which provides plenty of NATURAL LIGHT to highlight the eye catching, EXOTIC dark GRANITE, GLASS TILE backsplash, and WHITE (painted) WOOD cabinets w/ CROWN MOLDING, PULL OUTS, & BUILT-IN PANTRY. SS appliances, including a GAS range, were replaced in 2016. The BREAKFAST NOOK provides a great place to enjoy your morning coffee &/or read the newspaper. On the E side of the home, a POCKET DOOR gives the guest wing coveted privacy. BRs #2 & #3 both have WOOD PLANK LAMINATE flooring. BR #3 (front of home - no closet) features a QUEEN SIZED, MURPHY BED. Guest bath has matching GRANITE COUNTERTOP, single sink/vanity, SOLAR TUBE, COMFORT HEIGHT TOILET, and a TUB/SHOWER combo w/ CERAMIC TILE surround. Over on the W side of the home, you will find a spacious MASTER BR which features a continuation of the WOOD PLANK LAMINATE flooring, SLIDING GLASS door w/ access to lanai, HIS-N-HERS closets w/ POCKET DOORS, and ENSUITE MASTER BATH w/ dual sinks/vanities, COMFORT HEIGHT TOILET, and a tiled WALK-IN shower w/ built-in SEAT. The INTERIOR LAUNDRY sports a NEW washer & a GAS dryer (2021), WHITE storage cabinetry, a SOLAR TUBE, & UTILITY SINK. Other notable features: HVAC (2019), GAS HWH (2009), SOLAR SHADES & TINTED WINDOW FILM in lanai, digital thermostat, humidistat, & EPOXY garage flooring. Your dream home is waiting! Call today! Bond balance $11,050.
Location
State FL
County Sumter
Community The Villages
Zoning RES
Rooms
Other Rooms Attic, Inside Utility
Interior
Interior Features Attic Fan, Attic Ventilator, Ceiling Fans(s), Crown Molding, Eat-in Kitchen, Living Room/Dining Room Combo, Open Floorplan, Solid Wood Cabinets, Split Bedroom, Stone Counters, Thermostat, Vaulted Ceiling(s), Walk-In Closet(s), Window Treatments
Heating Central, Natural Gas
Cooling Central Air, Humidity Control
Flooring Laminate, Tile
Furnishings Unfurnished
Fireplace false
Appliance Dishwasher, Disposal, Dryer, Gas Water Heater, Microwave, Range, Refrigerator, Washer
Laundry Inside, Laundry Room
Exterior
Exterior Feature Irrigation System, Lighting, Outdoor Grill, Outdoor Kitchen, Rain Gutters, Sliding Doors
Parking Features Driveway, Garage Door Opener, Golf Cart Parking
Garage Spaces 2.0
Community Features Deed Restrictions, Fitness Center, Gated, Golf Carts OK, Golf, Irrigation-Reclaimed Water, No Truck/RV/Motorcycle Parking, Park, Tennis Courts
Utilities Available BB/HS Internet Available, Cable Available, Electricity Connected, Natural Gas Connected, Sewer Connected, Street Lights, Underground Utilities, Water Connected
Amenities Available Fence Restrictions, Gated, Vehicle Restrictions
Roof Type Shingle
Porch Covered, Enclosed, Patio, Porch, Rear Porch
Attached Garage true
Garage true
Private Pool No
Building
Lot Description Cleared, Cul-De-Sac, City Limits, Irregular Lot, Level, Paved
Story 1
Entry Level One
Foundation Slab
Lot Size Range 0 to less than 1/4
Sewer Public Sewer
Water Public
Structure Type Block,Stucco
New Construction false
Construction Status Inspections
Others
Pets Allowed Number Limit, Yes
HOA Fee Include Pool,Maintenance Grounds,Pool,Recreational Facilities
Senior Community Yes
Ownership Fee Simple
Monthly Total Fees $164
Acceptable Financing Cash, Conventional, FHA, VA Loan
Listing Terms Cash, Conventional, FHA, VA Loan
Num of Pet 2
Special Listing Condition None
Read Less Info
Want to know what your home might be worth? Contact us for a FREE valuation!

Our team is ready to help you sell your home for the highest possible price ASAP

© 2024 My Florida Regional MLS DBA Stellar MLS. All Rights Reserved.
Bought with RE/MAX PREMIER REALTY

"My job is to find and attract mastery-based agents to the office, protect the culture, and make sure everyone is happy! "






