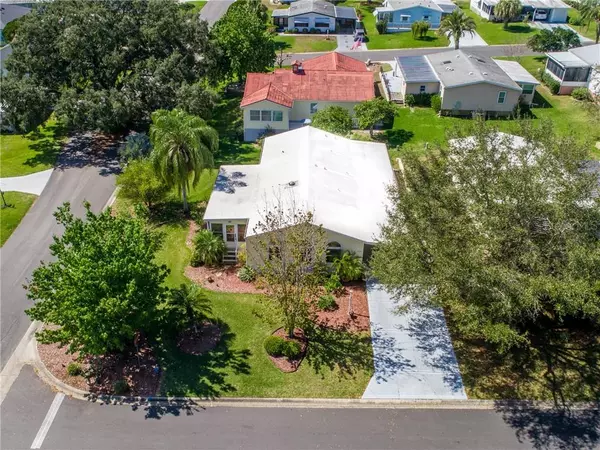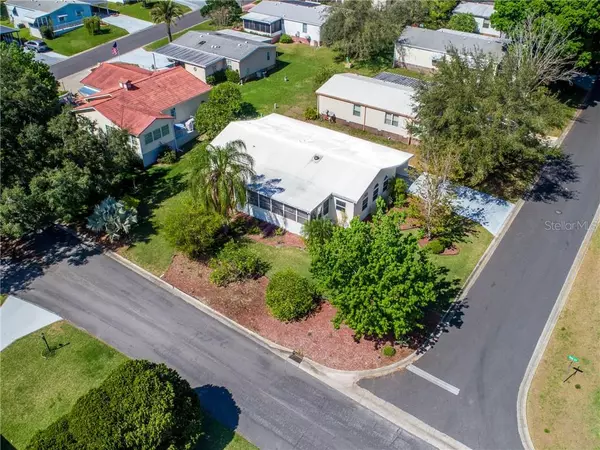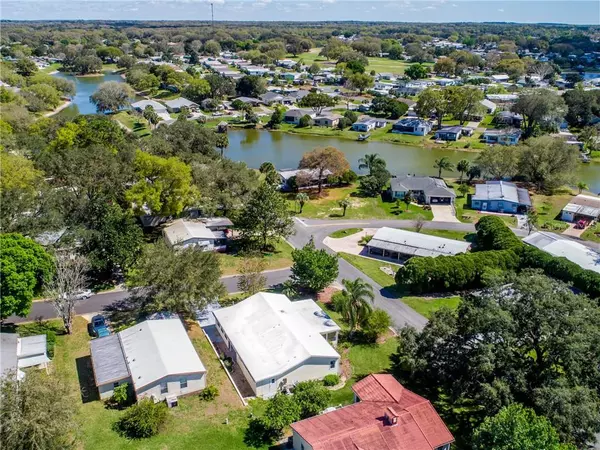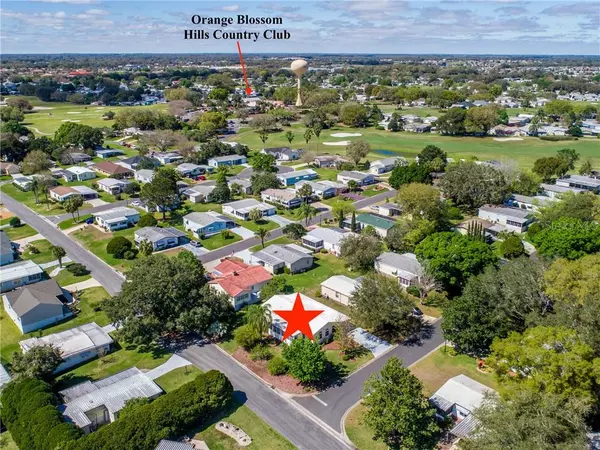$189,900
$189,900
For more information regarding the value of a property, please contact us for a free consultation.
2 Beds
2 Baths
1,456 SqFt
SOLD DATE : 05/11/2021
Key Details
Sold Price $189,900
Property Type Single Family Home
Sub Type Single Family Residence
Listing Status Sold
Purchase Type For Sale
Square Footage 1,456 sqft
Price per Sqft $130
Subdivision The Villages
MLS Listing ID G5038552
Sold Date 05/11/21
Bedrooms 2
Full Baths 2
Construction Status Appraisal,Financing,Inspections,Kick Out Clause
HOA Y/N No
Year Built 1990
Annual Tax Amount $2,999
Lot Size 6,969 Sqft
Acres 0.16
Lot Dimensions 75x90
Property Description
One or more photo(s) has been virtually staged. CUSTOM SITE-BUILT 2 bedroom/2 bathroom home located in the highly desired Village of Orange Blossom Gardens! The first thing you will notice is the beautiful landscaping located on a large corner lot! Entering the home you will be impressed with the BEAUTIFUL tile flooring throughout the main areas, upgraded baseboards, built-in music system, stained-glass windows, and upgraded fans with lights in the oversized Great Room. The interior was freshly painted in 2020! A Chefs Gourmet Dream Custom Kitchen with beautiful Silestone countertops, Solar Tube, Oak Cabinets with a large pantry featuring pull out drawers. Top of the line Jenn-air Cook Top located on a U-shaped island with additional cabinets, Jenn-Air Built-In Double Ovens (top oven is convection) and a Jenn-Air Dishwasher! A NEW French Door Refrigerator with water and ice (NEVER BEEN USED)! Dining Room features a dry bar (plumbing is in place to covert to a wet bar), along with 2 closets for additional storage! Off the Dining Room you will find French Doors leading to an oversized Florida Room, featuring tile flooring, glass windows and CUSTOM shades, a perfect place for your morning coffee or an afternoon with friends. The Master Suite features a large custom walk-in closet, upgraded dual sinks with vanity in the bathroom, walk-in shower, linen closet and additional cabinets! The 2nd Bedroom has a large walk-in custom closet with access to the 2nd bathroom! This home boasts a Spacious Golf Cart Garage and Utility Room! Located minutes from Spanish Springs Town Square, shopping and dining! MOVE IN READY! QUICK CLOSE POSSIBLE! It’s got it all and it’s waiting for you!
Location
State FL
County Lake
Community The Villages
Zoning MX-8
Interior
Interior Features Cathedral Ceiling(s), Ceiling Fans(s), Dry Bar, High Ceilings, Skylight(s)
Heating Electric, Heat Pump
Cooling Central Air
Flooring Carpet, Ceramic Tile
Fireplace false
Appliance Convection Oven, Cooktop, Dishwasher, Disposal, Electric Water Heater, Microwave, Refrigerator
Exterior
Exterior Feature Irrigation System, Lighting, Storage
Parking Features Tandem
Community Features Deed Restrictions, Gated, Golf Carts OK, Golf, Park, Playground, Pool, Tennis Courts
Utilities Available Electricity Connected, Sewer Connected, Sprinkler Meter, Sprinkler Recycled, Underground Utilities, Water Connected
Amenities Available Fence Restrictions, Gated, Golf Course, Park, Pickleball Court(s), Pool, Recreation Facilities, Shuffleboard Court, Tennis Court(s)
Roof Type Metal
Garage false
Private Pool No
Building
Story 1
Entry Level One
Foundation Slab
Lot Size Range 0 to less than 1/4
Sewer Public Sewer
Water Public
Structure Type Vinyl Siding,Wood Frame
New Construction false
Construction Status Appraisal,Financing,Inspections,Kick Out Clause
Others
HOA Fee Include Pool
Senior Community Yes
Ownership Fee Simple
Monthly Total Fees $164
Acceptable Financing Cash, Conventional
Listing Terms Cash, Conventional
Special Listing Condition None
Read Less Info
Want to know what your home might be worth? Contact us for a FREE valuation!

Our team is ready to help you sell your home for the highest possible price ASAP

© 2024 My Florida Regional MLS DBA Stellar MLS. All Rights Reserved.
Bought with RE/MAX PREMIER REALTY

"My job is to find and attract mastery-based agents to the office, protect the culture, and make sure everyone is happy! "






