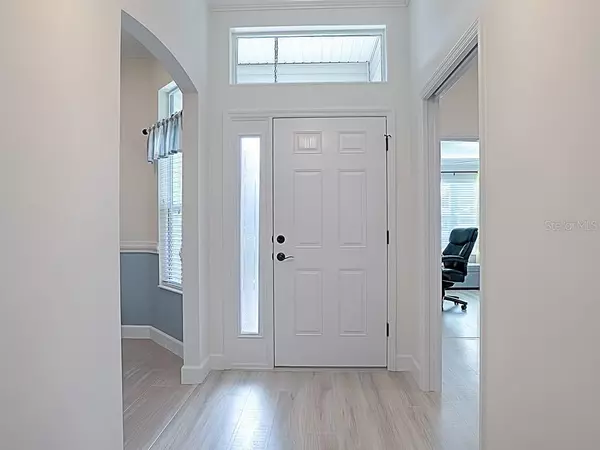$384,500
$384,500
For more information regarding the value of a property, please contact us for a free consultation.
3 Beds
2 Baths
1,910 SqFt
SOLD DATE : 04/30/2021
Key Details
Sold Price $384,500
Property Type Single Family Home
Sub Type Single Family Residence
Listing Status Sold
Purchase Type For Sale
Square Footage 1,910 sqft
Price per Sqft $201
Subdivision The Villages
MLS Listing ID G5040029
Sold Date 04/30/21
Bedrooms 3
Full Baths 2
Construction Status Financing,Inspections
HOA Y/N No
Year Built 2013
Annual Tax Amount $2,111
Lot Size 5,662 Sqft
Acres 0.13
Property Description
LOVELY SUNFLOWER Designer with 2 Car plus GOLF CART GARAGE located in the Village of COLLIER. This home has nice curb appeal with a painted drive and walkway with NEW landscaping highlighted with landscape lighting! You will be pleasantly surprised when you step into the foyer and find LOVELY LUXURY LAMINATE flooring that flows throughout all living spaces and front guest room with PORCELAIN TILE in kitchen, laundry and baths with NEW carpet in the 2nd guest bedroom and master bedroom in 2020! The SPACIOUS kitchen has OAK CABINETS with CROWN MOLDING, LOVELY TILE and GLASS BACKSPLASH, QUARTZ counters with NO seams, CLOSET PANTRY with pullout drawers, pot drawers, composite sink with bronze fixtures! NEW STAINLESS appliances include a bottom freezer refrigerator and BUILT-IN smooth top electric range with OVER and UNDER counter lighting! Enjoy the convenient dining nook area just off the kitchen for those less than formal meals with added chair rail. The living and formal dining room have sliding glass doors that open to the SCREEN ENCLOSED lanai and walk-out grill pad complete with PRIVACY landscaping. The master bedroom has a tray ceiling, WALL MOUNTED TV that does convey and HIS and HERS WALK-IN CLOSETS with BUILT-INS. The EN-SUITE master bath has QUARTZ countertops DUAL sinks, tall linen cabinet, ROMAN SHOWER and a separate toilet room! The separate guest area has a pocket door for added PRIVACY and features 2 guest bedrooms and guest bath. The guest bathroom has a tile surround tub/shower and glass block window for natural light, QUARTZ countertops with tile backsplash and framed mirror. The front guest bedroom is being used as a den/office and does not have a closet. The 2nd guest bedroom has new carpet and vaulted ceiling with double door closet! The inside laundry features additional cabinets for extra storage and a set tub with a CHARMING backsplash and the WASHER and DRYER do convey with the home! The 2-car garage has a NEW GARAGE DOOR OPENER that is Wi-Fi compatible; pull-down stairs, plus a GOLF CART GARAGE! All SMOKE DETECTORS have recently been replaced and even the irrigation control is WI-FI compatible! This is a LOVELY, IMMACULATE HOME!
Location
State FL
County Sumter
Community The Villages
Zoning R1
Interior
Interior Features Ceiling Fans(s), Crown Molding, Kitchen/Family Room Combo, Living Room/Dining Room Combo, Stone Counters, Tray Ceiling(s), Vaulted Ceiling(s), Walk-In Closet(s)
Heating Central, Electric
Cooling Central Air
Flooring Carpet, Laminate
Fireplace false
Appliance Dishwasher, Dryer, Electric Water Heater, Microwave, Range, Refrigerator, Washer
Laundry Inside
Exterior
Exterior Feature Irrigation System, Rain Gutters, Sliding Doors, Sprinkler Metered
Parking Features Garage Door Opener, Golf Cart Garage, Golf Cart Parking
Garage Spaces 2.0
Community Features Deed Restrictions, Fitness Center, Golf Carts OK, Golf, Irrigation-Reclaimed Water, Pool, Tennis Courts
Utilities Available BB/HS Internet Available, Cable Available, Electricity Connected, Public, Sewer Connected, Underground Utilities, Water Connected
Roof Type Shingle
Porch Covered, Front Porch, Rear Porch, Screened
Attached Garage true
Garage true
Private Pool No
Building
Entry Level One
Foundation Slab
Lot Size Range 0 to less than 1/4
Sewer Public Sewer
Water Public
Structure Type Vinyl Siding,Wood Frame
New Construction false
Construction Status Financing,Inspections
Others
Pets Allowed Yes
Senior Community Yes
Ownership Fee Simple
Monthly Total Fees $164
Acceptable Financing Cash, Conventional, VA Loan
Listing Terms Cash, Conventional, VA Loan
Special Listing Condition None
Read Less Info
Want to know what your home might be worth? Contact us for a FREE valuation!

Our team is ready to help you sell your home for the highest possible price ASAP

© 2024 My Florida Regional MLS DBA Stellar MLS. All Rights Reserved.
Bought with NEXTHOME KD PREMIER REALTY

"My job is to find and attract mastery-based agents to the office, protect the culture, and make sure everyone is happy! "






