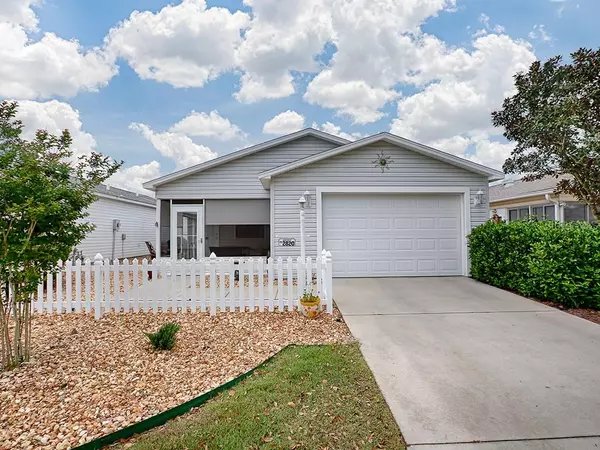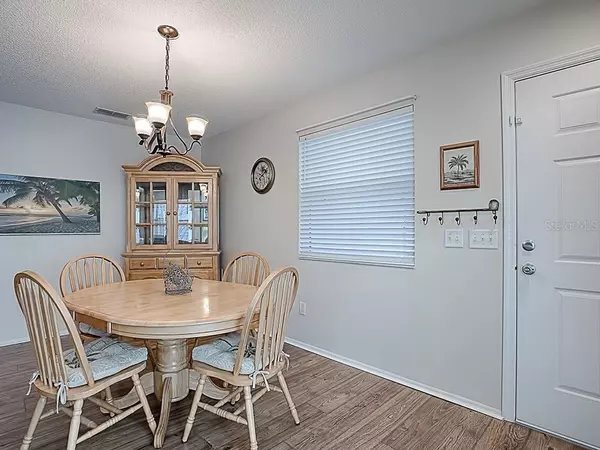$204,000
$203,000
0.5%For more information regarding the value of a property, please contact us for a free consultation.
2 Beds
2 Baths
1,121 SqFt
SOLD DATE : 04/30/2021
Key Details
Sold Price $204,000
Property Type Single Family Home
Sub Type Villa
Listing Status Sold
Purchase Type For Sale
Square Footage 1,121 sqft
Price per Sqft $181
Subdivision The Villages
MLS Listing ID G5040112
Sold Date 04/30/21
Bedrooms 2
Full Baths 2
Construction Status Inspections
HOA Y/N No
Year Built 1999
Annual Tax Amount $1,523
Lot Size 3,484 Sqft
Acres 0.08
Lot Dimensions 40x88
Property Description
A perfect second home, investor or rental property, located in the Village of Santiago, La Crescenta Villas. FURNISHED charming 2/2 Colony patio villa. As you arrive notice the beautiful stone landscaping in the front of the the home, providing low maintenance! This open floor plan has LAMINATE flooring throughout the kitchen/living/dining and hall areas, both bedrooms have carpet. The spacious eat-in kitchen is brightened by a sky light as is the guest bathroom. The master bath offers a large walk-in closet, single-sink vanity, and walk-in shower. The lanai is screened, painted floor, fan, and pull-down shades all of which creates a comfortable outdoor entertaining area. There is a second pad that is being used as sitting and grilling area. The garage has a laundry area. This is a lovely low maintenance home in a terrific central Villages' location! The BOND IS PAID! Seller is offering a home warranty and there is a termite bond in place.
Location
State FL
County Sumter
Community The Villages
Zoning R1
Interior
Interior Features Ceiling Fans(s), Eat-in Kitchen, Living Room/Dining Room Combo, Open Floorplan, Skylight(s), Split Bedroom, Window Treatments
Heating Electric, Heat Pump
Cooling Central Air
Flooring Carpet, Laminate, Vinyl
Furnishings Furnished
Fireplace false
Appliance Dishwasher, Disposal, Dryer, Gas Water Heater, Microwave, Range, Refrigerator, Washer
Exterior
Exterior Feature Irrigation System
Parking Features Golf Cart Parking
Garage Spaces 1.0
Community Features Deed Restrictions, Golf Carts OK, Golf, Irrigation-Reclaimed Water, Pool, Tennis Courts
Utilities Available Cable Available, Electricity Connected, Natural Gas Connected
Roof Type Shingle
Attached Garage true
Garage true
Private Pool No
Building
Entry Level One
Foundation Slab
Lot Size Range 0 to less than 1/4
Sewer Public Sewer
Water Private
Architectural Style Patio
Structure Type Vinyl Siding,Wood Frame
New Construction false
Construction Status Inspections
Others
Pets Allowed Yes
Senior Community Yes
Ownership Fee Simple
Monthly Total Fees $164
Acceptable Financing Cash, Conventional
Listing Terms Cash, Conventional
Special Listing Condition None
Read Less Info
Want to know what your home might be worth? Contact us for a FREE valuation!

Our team is ready to help you sell your home for the highest possible price ASAP

© 2024 My Florida Regional MLS DBA Stellar MLS. All Rights Reserved.
Bought with DOWN HOME PROPERTIES LLC

"My job is to find and attract mastery-based agents to the office, protect the culture, and make sure everyone is happy! "






