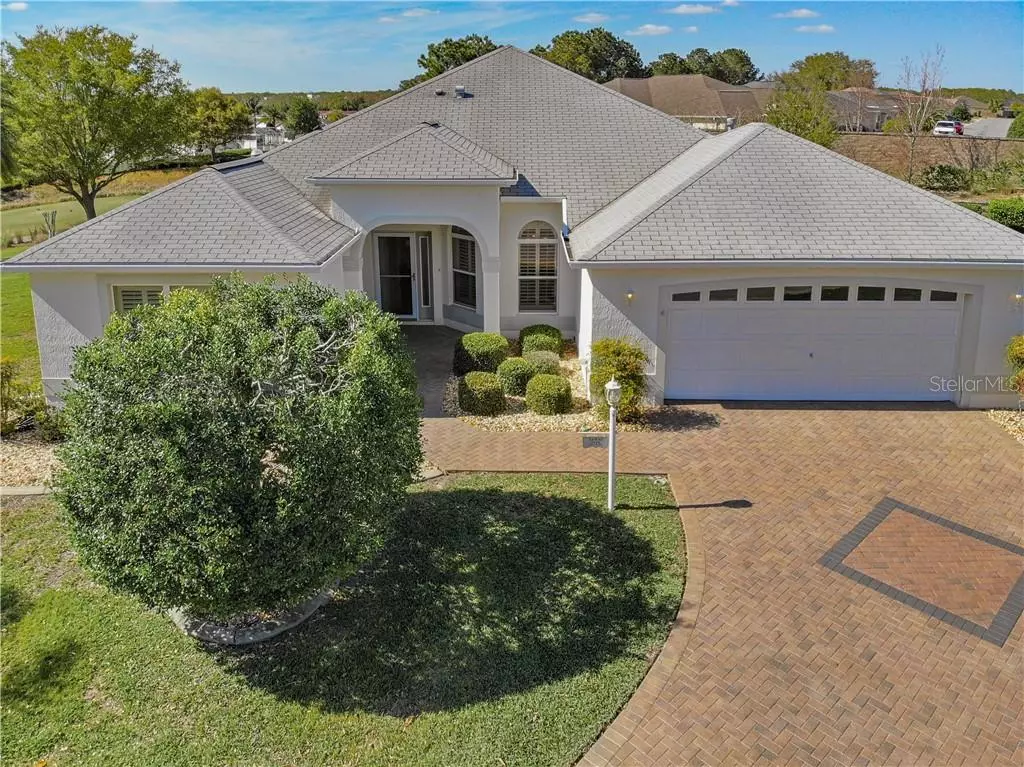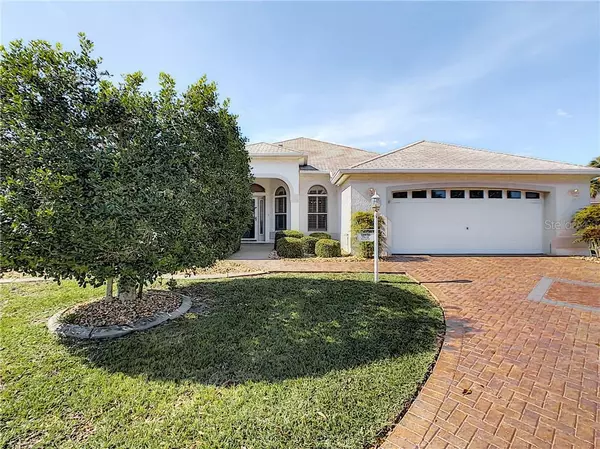$420,000
$399,900
5.0%For more information regarding the value of a property, please contact us for a free consultation.
3 Beds
2 Baths
2,057 SqFt
SOLD DATE : 04/30/2021
Key Details
Sold Price $420,000
Property Type Single Family Home
Sub Type Single Family Residence
Listing Status Sold
Purchase Type For Sale
Square Footage 2,057 sqft
Price per Sqft $204
Subdivision The Villages
MLS Listing ID G5039606
Sold Date 04/30/21
Bedrooms 3
Full Baths 2
Construction Status No Contingency
HOA Y/N No
Year Built 2002
Annual Tax Amount $3,209
Lot Size 0.280 Acres
Acres 0.28
Lot Dimensions 97x126
Property Description
BOND IS PAID! Located in The Village of WOODBURY you are sure to love this block and stucco EXTENDED MAGNOLIA Designer home (similar to the now named Gardenia). This home is being offered TURNKEY! This LOVELY home has been extended front to back and side to side and has a highly desirable OPEN FLOORPLAN. Solid surface counters, vinyl plank, and tile floors, located on a cul-de-sac. NO CARPET! Enjoy the side view of Nancy Lopez Championship Golf Course and PRIVACY behind this home, not to mention the STUNNING SUNSETS! Cool off and relax while floating around your beautiful in-ground pool with solar heat. The large birdcage lends lots of room for entertaining or a pleasant area to savor the outdoors. Conveniently located close to shopping and healthcare and all the amenities that The Villages have to offer. The golf cart is not included.
Location
State FL
County Marion
Community The Villages
Zoning R1
Interior
Interior Features Ceiling Fans(s), Kitchen/Family Room Combo, Living Room/Dining Room Combo, Open Floorplan, Stone Counters, Vaulted Ceiling(s), Walk-In Closet(s)
Heating Central, Electric, Heat Pump
Cooling Central Air
Flooring Tile, Vinyl
Fireplace false
Appliance Dishwasher, Disposal, Dryer, Microwave, Range, Refrigerator, Washer
Laundry Inside
Exterior
Exterior Feature Irrigation System, Rain Barrel/Cistern(s), Sprinkler Metered
Parking Features Garage Door Opener
Garage Spaces 2.0
Fence Masonry
Pool Gunite, Solar Heat
Community Features Deed Restrictions, Fitness Center, Golf Carts OK, Golf, Pool, Tennis Courts
Utilities Available BB/HS Internet Available, Cable Available, Electricity Connected, Natural Gas Connected, Public, Sewer Connected, Sprinkler Recycled, Underground Utilities, Water Connected
View Golf Course
Roof Type Shingle
Porch Covered, Enclosed, Front Porch, Patio, Rear Porch
Attached Garage true
Garage true
Private Pool Yes
Building
Lot Description Cul-De-Sac, Paved
Story 1
Entry Level One
Foundation Slab
Lot Size Range 1/4 to less than 1/2
Sewer Public Sewer
Water Public
Structure Type Block,Stucco
New Construction false
Construction Status No Contingency
Others
Pets Allowed Yes
Senior Community Yes
Ownership Fee Simple
Monthly Total Fees $164
Acceptable Financing Cash, Conventional, VA Loan
Listing Terms Cash, Conventional, VA Loan
Special Listing Condition None
Read Less Info
Want to know what your home might be worth? Contact us for a FREE valuation!

Our team is ready to help you sell your home for the highest possible price ASAP

© 2024 My Florida Regional MLS DBA Stellar MLS. All Rights Reserved.
Bought with REALTY EXECUTIVES IN THE VILLA

"My job is to find and attract mastery-based agents to the office, protect the culture, and make sure everyone is happy! "






