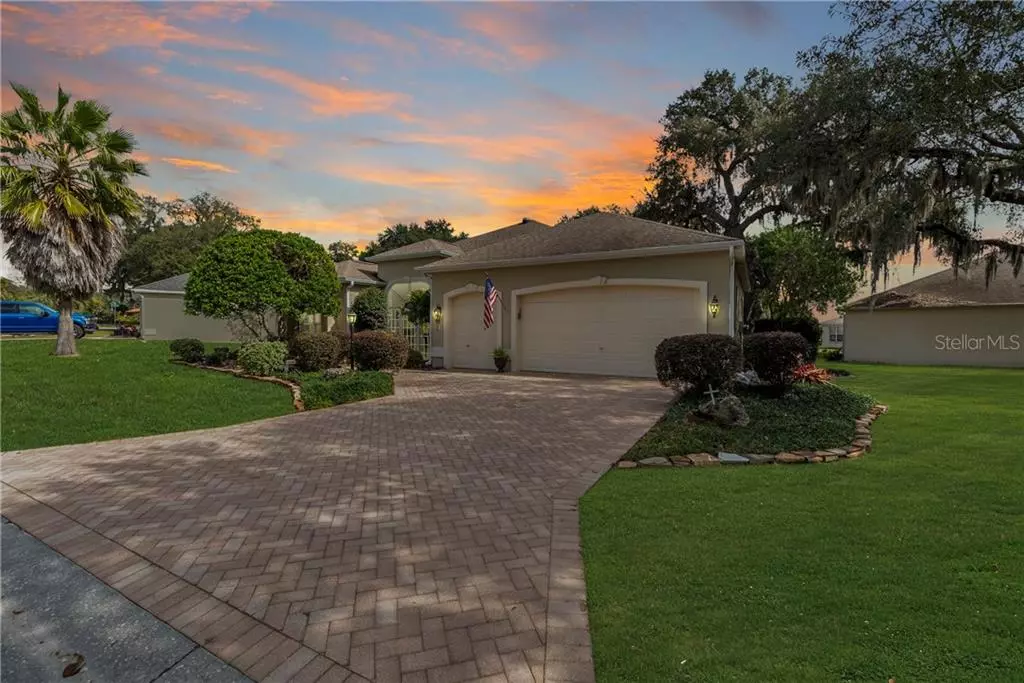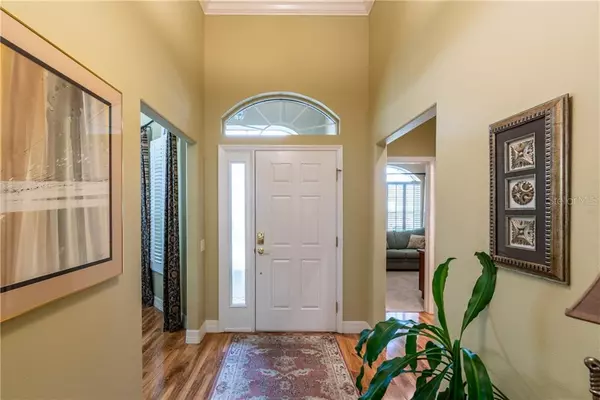$525,000
$534,900
1.9%For more information regarding the value of a property, please contact us for a free consultation.
3 Beds
2 Baths
2,370 SqFt
SOLD DATE : 04/30/2021
Key Details
Sold Price $525,000
Property Type Single Family Home
Sub Type Single Family Residence
Listing Status Sold
Purchase Type For Sale
Square Footage 2,370 sqft
Price per Sqft $221
Subdivision Sumter
MLS Listing ID G5038563
Sold Date 04/30/21
Bedrooms 3
Full Baths 2
Construction Status No Contingency
HOA Y/N No
Year Built 2000
Annual Tax Amount $2,967
Lot Size 9,147 Sqft
Acres 0.21
Lot Dimensions 78x120
Property Description
BOND PAID! PARK LIKE SETTING! This PREMIER like home boasts almost 2,400 sf and is located in an all block and stucco neighborhood in close proximity to the prestigious Tierra Del Sol Country Club. Finding neighborhoods or homesites like this in the community is very hard to do nowadays. Pulling up you will notice the fantastic curb appeal featuring extensive professional landscaping with the combination of stacked stone and Curb-It, brick pavers in the driveway, ambient lighting, screened in front porch, and majestic oak trees that were recently trimmed. The gorgeous kitchen has been completely remodeled with new antique cabinetry with rope inlay, upgraded Kitchenaid stainless steel appliances, granite countertops, pendant lighting, above cabinet lighting, and upgraded light fixtures including the dinette chandelier. This home has been stretched galore with an 8 ft stretch in the Master Bath and Laundry Room, Master Bedroom stretched 2 ft to the rear, and the 2 car plus golf cart garage has been stretched 2 ft in length and 8 ft in width. Cathedral ceilings, rounded drywall corners, taller insulated double pane windows, plantation shutters, and the professionally painted interior add a high level of ambiance. Both of the bathrooms have been remodeled. In the master there is top of the line porcelain tile, new vanities, new fixtures, and upgraded lighting. In the guest bathroom there is top grade travertine stone, seamless glass shower door, new vanity, and new fixtures. You will love spending time on your 28 X 11 Florida Room under air with custom casement windows, summer kitchen including a Jennaire downdraft grill, cabinetry, refrigerator, sink, and tumbled marble countertops. Decadent wood laminate flooring is located in all of the main rooms and master bedroom. New carpeting is located in the office and guest bedroom. Speaking of the office, this area comes with a wall of Cherry office cabinetry and desk. In the Living Room there is a custom built in wall unit with an electric fireplace, TV, and an abundance of storage cabinets. Entertaining is a breeze with surround sound that is located in the Living Room, Master Bedroom, Florida Room, and Garage. If you have ever dreamed of having your own pool there is room. You will love spending time on your 18 X 22 Pergola that backs up to a park like setting. This is an area where you can spend time with friends as you take in the serene sounds of nature. Other important features include whole house surge protection, Massey Sentricon termite bait traps, seamless gutters, invisible fencing, multiple solar tubes, upgraded fans with light kits, large pantry in the Laundry Room, four suspending ceiling storage units in the garage, workbench, built in laundry sink with cabinets and folding table, cabinets above the washer/dryer, custom built in wall unit in the hallway before going into the Laundry Room, and custom drapery. This is your chance to own a little slice of paradise!
Location
State FL
County Sumter
Community Sumter
Zoning RES
Rooms
Other Rooms Attic, Florida Room
Interior
Interior Features Cathedral Ceiling(s), Ceiling Fans(s), Eat-in Kitchen, High Ceilings, Living Room/Dining Room Combo, Open Floorplan, Pest Guard System, Split Bedroom, Stone Counters, Thermostat, Vaulted Ceiling(s), Walk-In Closet(s), Window Treatments
Heating Heat Pump
Cooling Central Air
Flooring Carpet, Laminate
Fireplaces Type Electric
Furnishings Unfurnished
Fireplace true
Appliance Dishwasher, Disposal, Dryer, Electric Water Heater, Ice Maker, Microwave, Range, Refrigerator, Washer
Laundry Inside, Laundry Room
Exterior
Exterior Feature Irrigation System, Lighting, Rain Gutters, Sprinkler Metered
Parking Features Driveway, Garage Door Opener, Golf Cart Garage, Oversized
Garage Spaces 3.0
Community Features Deed Restrictions, Fitness Center, Gated, Golf Carts OK, Golf, Park, Playground, Pool
Utilities Available Cable Connected, Electricity Connected, Phone Available, Sewer Connected, Sprinkler Meter, Water Connected
View Park/Greenbelt
Roof Type Shingle
Porch Front Porch, Patio, Porch, Rear Porch, Screened
Attached Garage true
Garage true
Private Pool No
Building
Lot Description Oversized Lot
Entry Level One
Foundation Slab
Lot Size Range 0 to less than 1/4
Sewer Public Sewer
Water Public
Structure Type Block,Stucco
New Construction false
Construction Status No Contingency
Others
Pets Allowed Yes
Senior Community Yes
Ownership Fee Simple
Monthly Total Fees $164
Acceptable Financing Cash, Conventional, VA Loan
Listing Terms Cash, Conventional, VA Loan
Special Listing Condition None
Read Less Info
Want to know what your home might be worth? Contact us for a FREE valuation!

Our team is ready to help you sell your home for the highest possible price ASAP

© 2024 My Florida Regional MLS DBA Stellar MLS. All Rights Reserved.
Bought with SELLSTATE SUPERIOR REALTY

"My job is to find and attract mastery-based agents to the office, protect the culture, and make sure everyone is happy! "






