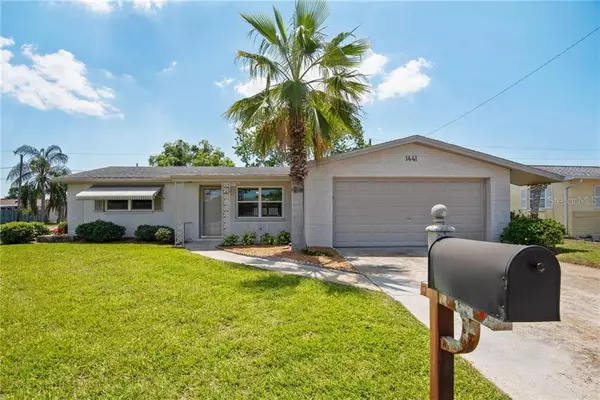$183,000
$175,000
4.6%For more information regarding the value of a property, please contact us for a free consultation.
2 Beds
2 Baths
1,250 SqFt
SOLD DATE : 04/28/2021
Key Details
Sold Price $183,000
Property Type Single Family Home
Sub Type Single Family Residence
Listing Status Sold
Purchase Type For Sale
Square Footage 1,250 sqft
Price per Sqft $146
Subdivision Holiday Lake Estates
MLS Listing ID U8118364
Sold Date 04/28/21
Bedrooms 2
Full Baths 2
Construction Status Inspections
HOA Y/N No
Year Built 1969
Annual Tax Amount $1,499
Lot Size 6,098 Sqft
Acres 0.14
Property Description
Everything you've been hoping to find, and at an amazing price! This impeccably maintained, turnkey home will delight you with a long list of updates and a flexible floor plan to fit your lifestyle. Fabulous curb appeal with manicured sod and a charming covered front porch. Step inside to find an airy, light-filled living and dining area. A set of stained glass bifold French doors open to the flex room with built in cabinetry - use it for an office, den, homework room, craft room - so many options! Just wait until you see the kitchen: granite countertops and granite backsplash, solid wood cabinetry, recessed lighting, and all stainless steel appliances, including a French door refrigerator and a convection double oven. There's even more space with an adjacent bonus room that opens out to the spacious (21X12) pavered patio. The primary bedroom offers a walk-in closet and beautifully updated en suite bath with a wood vanity, new fixtures, lovely tile work and glass-enclosed shower. The second bedroom has a big cedar closet and the second bath has also been completely updated. The floor of the 2-car garage has been freshly painted. A well supplies the irrigation system. All this, along with a great location a few minutes from US-19 and the Pinellas/Pasco line, for a smooth commute and easy access to shopping, services, beaches and more!
Location
State FL
County Pasco
Community Holiday Lake Estates
Zoning R4
Rooms
Other Rooms Bonus Room, Den/Library/Office
Interior
Interior Features Ceiling Fans(s), Living Room/Dining Room Combo, Open Floorplan, Solid Wood Cabinets, Stone Counters, Walk-In Closet(s)
Heating Central, Electric, Heat Pump
Cooling Central Air
Flooring Carpet, Laminate, Tile
Fireplace false
Appliance Convection Oven, Dishwasher, Dryer, Electric Water Heater, Microwave, Range, Refrigerator, Washer
Laundry In Garage
Exterior
Exterior Feature Awning(s), Fence, French Doors, Irrigation System
Garage Garage Door Opener, Oversized
Garage Spaces 2.0
Fence Vinyl
Utilities Available BB/HS Internet Available, Cable Available, Electricity Connected, Sewer Connected, Sprinkler Well, Water Connected
Waterfront false
Roof Type Shingle
Parking Type Garage Door Opener, Oversized
Attached Garage true
Garage true
Private Pool No
Building
Lot Description Corner Lot, Sidewalk, Paved
Story 1
Entry Level One
Foundation Slab
Lot Size Range 0 to less than 1/4
Sewer Public Sewer
Water Public
Structure Type Block,Stucco
New Construction false
Construction Status Inspections
Schools
Elementary Schools Gulfside Elementary-Po
Middle Schools Paul R. Smith Middle-Po
High Schools Anclote High-Po
Others
Pets Allowed Yes
Senior Community No
Ownership Fee Simple
Acceptable Financing Cash, Conventional, FHA, VA Loan
Listing Terms Cash, Conventional, FHA, VA Loan
Special Listing Condition None
Read Less Info
Want to know what your home might be worth? Contact us for a FREE valuation!

Our team is ready to help you sell your home for the highest possible price ASAP

© 2024 My Florida Regional MLS DBA Stellar MLS. All Rights Reserved.
Bought with COLDWELL BANKER REALTY

"My job is to find and attract mastery-based agents to the office, protect the culture, and make sure everyone is happy! "






