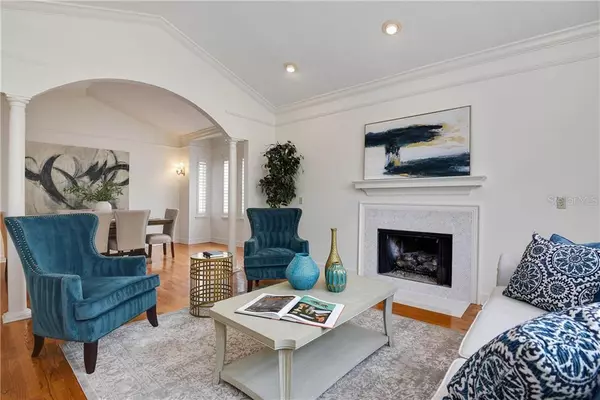$950,000
$869,000
9.3%For more information regarding the value of a property, please contact us for a free consultation.
4 Beds
4 Baths
2,882 SqFt
SOLD DATE : 04/29/2021
Key Details
Sold Price $950,000
Property Type Single Family Home
Sub Type Single Family Residence
Listing Status Sold
Purchase Type For Sale
Square Footage 2,882 sqft
Price per Sqft $329
Subdivision J Kronenberger Sub
MLS Listing ID O5929137
Sold Date 04/29/21
Bedrooms 4
Full Baths 3
Half Baths 1
Construction Status Inspections
HOA Y/N No
Year Built 1925
Annual Tax Amount $7,557
Lot Size 0.260 Acres
Acres 0.26
Property Description
Move in ready, single-story 3 bedrooms, 2.5 bath with office in the main house and a detached cottage with cozy 1 bedroom/studio and full bath is centrally located to Park Avenue, Kraft Azalea Park, and Phelps Park!
Situated amongst large estates, the wide long driveway and landscaped front yard lead family and friends to the welcoming covered porch. The broad foyer showcases the home's high ceilings, custom crown molding and wood trim along with gorgeous wood floors in the main house.
The spacious living room has an abundance of natural light and gas fireplace with a remodeled mantel is ideal for entertaining and opens into the dining room. Light & Bright well-appointed kitchen is designed for entertaining with an abundance of cabinets, built-ins, walk in pantry, cooktop and wall ovens! The two-sided lighted glass cabinets above the breakfast bar are perfect to showcase collectibles while giving easy access to using them! The kitchen looks out to a fabulous family room with dramatic cathedral ceilings, a wall of built-ins, and French doors to the covered brick porch and patio!
Nearby is indoor laundry with utility sink, half bath and a secluded office with glass door to the back yard!
Access the peaceful and spacious master wing from the family room! An abundance of storage including a large walk-in closet and long built-in vanity area leads to the master bedroom with views to the back and side yard, and the tranquil updated bath with oversized walk-in shower.
Front bedroom is ideal for guest room/home office with built-ins, walk-in closet, and views to the front yard from the floor-to-ceiling windows. Second bedroom is en-suite connecting to the hall guest bath! It also has large walk-in closet and ceiling fan.
Fenced backyard is designed for year-round enjoyment with brick patio and gazebo with wood deck! Both lead to detached guest cottage with full bath and split system HVAC! ideal for guests, office or studio!
This home lets you enjoy Winter Park lifestyle with new plumbing, paint, fresh low maintenance landscaping, roof 5 years old, HVAC 8 years, gas tankless hot water heater and whole house generator!
Location
State FL
County Orange
Community J Kronenberger Sub
Zoning R-1AA
Rooms
Other Rooms Den/Library/Office, Family Room, Formal Dining Room Separate, Formal Living Room Separate, Inside Utility
Interior
Interior Features Built-in Features, Cathedral Ceiling(s), Ceiling Fans(s), Crown Molding, High Ceilings, Kitchen/Family Room Combo, Split Bedroom, Thermostat, Walk-In Closet(s), Window Treatments
Heating Central
Cooling Central Air
Flooring Carpet, Laminate, Tile, Vinyl, Wood
Fireplaces Type Gas, Living Room
Furnishings Unfurnished
Fireplace true
Appliance Built-In Oven, Cooktop, Microwave, Refrigerator, Tankless Water Heater
Laundry Inside, Laundry Room
Exterior
Exterior Feature Fence, French Doors, Irrigation System, Lighting, Rain Gutters, Sidewalk, Storage
Parking Features Driveway, Garage Door Opener, On Street
Garage Spaces 2.0
Fence Wood
Utilities Available BB/HS Internet Available, Cable Available, Electricity Connected, Natural Gas Connected, Public, Sewer Connected, Water Connected
Roof Type Shingle
Porch Covered, Deck, Front Porch, Patio, Porch, Rear Porch
Attached Garage true
Garage true
Private Pool No
Building
Lot Description City Limits, Level, Sidewalk, Street Brick
Story 1
Entry Level One
Foundation Slab
Lot Size Range 1/4 to less than 1/2
Sewer Public Sewer
Water Public
Architectural Style Traditional
Structure Type Stucco,Wood Frame
New Construction false
Construction Status Inspections
Schools
Elementary Schools Lakemont Elem
Middle Schools Maitland Middle
High Schools Winter Park High
Others
Pets Allowed Yes
Senior Community No
Ownership Fee Simple
Acceptable Financing Cash, Conventional
Membership Fee Required None
Listing Terms Cash, Conventional
Special Listing Condition None
Read Less Info
Want to know what your home might be worth? Contact us for a FREE valuation!

Our team is ready to help you sell your home for the highest possible price ASAP

© 2025 My Florida Regional MLS DBA Stellar MLS. All Rights Reserved.
Bought with FANNIE HILLMAN & ASSOCIATES
"My job is to find and attract mastery-based agents to the office, protect the culture, and make sure everyone is happy! "






