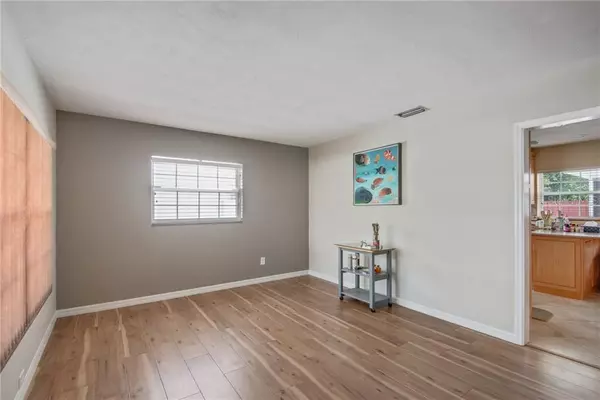$311,000
$290,000
7.2%For more information regarding the value of a property, please contact us for a free consultation.
3 Beds
2 Baths
1,486 SqFt
SOLD DATE : 04/27/2021
Key Details
Sold Price $311,000
Property Type Single Family Home
Sub Type Single Family Residence
Listing Status Sold
Purchase Type For Sale
Square Footage 1,486 sqft
Price per Sqft $209
Subdivision Drews John H 1St Ext
MLS Listing ID T3294851
Sold Date 04/27/21
Bedrooms 3
Full Baths 1
Half Baths 1
Construction Status Appraisal,Financing,Inspections
HOA Y/N No
Year Built 1958
Annual Tax Amount $936
Lot Size 6,098 Sqft
Acres 0.14
Lot Dimensions 99x60
Property Description
Welcome to the heart of West Tampa! Close proximity to Raymond James Stadium. Very well maintained! The property is a single-story home on a large private fenced in lot. Home features 1,486 sq ft of luxurious living space with a fantastic open floor plan, 3 bedrooms, 1.5 bath. This is the perfect place to call home! Enter the home to an open foyer with a living/dining room area. Beautiful wood and tile flooring. Large master with spacious closet. Beautiful master bath with vanity, large shower. Large open kitchen with granite counter tops, beautiful 42 inch cabinets, stainless steel appliances, range hood, wine rack, Tile backsplash, pantry, breakfast bar. Spacious family room perfect for entertaining! Door opens to private large covered screened lanai that invites you to sit & enjoy day & evenings by the oversized extended lanai area. Outside laundry room/storage area with ½ bath plus backyard shed. HOME ALSO FEATURES: A/C 2018, ROOF 2006, DOUBLE PANE WINDOWS 2000, UPDATED KITCHEN, BATH & FLOORING, PVC PLUMBING 2011. This home is a must see! Close to all, downtown Tampa, Buccaneers Stadium, great shopping & dining, minutes from 275, St. Joseph's Women's Hospital, Tampa International Airport, MacFarlane Park.
Location
State FL
County Hillsborough
Community Drews John H 1St Ext
Zoning RS-50
Rooms
Other Rooms Family Room, Formal Living Room Separate
Interior
Interior Features Ceiling Fans(s), Open Floorplan, Stone Counters
Heating Central
Cooling Central Air
Flooring Carpet, Tile, Wood
Fireplace false
Appliance Dishwasher, Microwave, Range, Range Hood, Refrigerator
Laundry Laundry Room, Outside
Exterior
Exterior Feature Fence
Garage Driveway
Utilities Available Public
Waterfront false
Roof Type Shingle
Parking Type Driveway
Garage false
Private Pool No
Building
Lot Description Oversized Lot
Entry Level One
Foundation Slab
Lot Size Range 0 to less than 1/4
Sewer Public Sewer
Water Public
Structure Type Block,Stucco
New Construction false
Construction Status Appraisal,Financing,Inspections
Others
Pets Allowed Yes
Senior Community No
Ownership Fee Simple
Acceptable Financing Cash, Conventional
Listing Terms Cash, Conventional
Special Listing Condition None
Read Less Info
Want to know what your home might be worth? Contact us for a FREE valuation!

Our team is ready to help you sell your home for the highest possible price ASAP

© 2024 My Florida Regional MLS DBA Stellar MLS. All Rights Reserved.
Bought with PARTNER AGENT REALTY INC

"My job is to find and attract mastery-based agents to the office, protect the culture, and make sure everyone is happy! "






