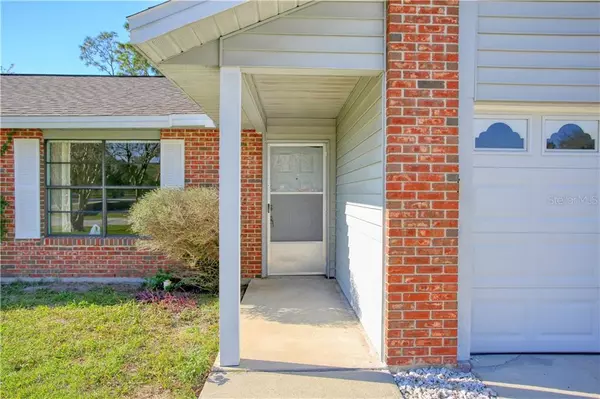$213,000
$213,000
For more information regarding the value of a property, please contact us for a free consultation.
3 Beds
2 Baths
1,480 SqFt
SOLD DATE : 03/26/2021
Key Details
Sold Price $213,000
Property Type Single Family Home
Sub Type Single Family Residence
Listing Status Sold
Purchase Type For Sale
Square Footage 1,480 sqft
Price per Sqft $143
Subdivision Deltona Lakes Unit 62
MLS Listing ID O5928077
Sold Date 03/26/21
Bedrooms 3
Full Baths 2
Construction Status Inspections
HOA Y/N No
Year Built 1987
Annual Tax Amount $3,392
Lot Size 0.290 Acres
Acres 0.29
Property Description
Welcome to your meticiously kept 3 bedroom 2 bath corner lot home with a New Roof and New A/C System (2021). Located in Deltona Lakes and moments away from Lake Mary Blvd, you'll have easy access to a smoother than normal drive to the beaches and the greater Orlando area. Walk into your spacious living room with high ceilings and beautiful laminate flooring that flows throughout the home. With a split floor plan you have your master bedroom with it's master bathroom and walk in closet on the right side of the house and to the left sits 2 additional bedrooms. Enter your kitchen which provides an eating area in additional to your dining area, as well as plenty of cabinet and counter space to inspire your inner chef. Enjoy the view of your sizeable fenced in yard from the comfort of your airy Florida room. An ideal location, close to shopping, schools, hospital, and restaurants.
Location
State FL
County Volusia
Community Deltona Lakes Unit 62
Zoning R-1
Interior
Interior Features Ceiling Fans(s), Eat-in Kitchen, High Ceilings, Living Room/Dining Room Combo, Thermostat, Walk-In Closet(s)
Heating Central, Electric
Cooling Central Air
Flooring Ceramic Tile, Laminate, Vinyl
Furnishings Unfurnished
Fireplace false
Appliance Electric Water Heater, Range, Refrigerator
Laundry In Garage
Exterior
Exterior Feature Fence
Parking Features Driveway, Garage Door Opener
Garage Spaces 2.0
Fence Chain Link
Utilities Available Public
Roof Type Shingle
Porch Enclosed, Rear Porch
Attached Garage true
Garage true
Private Pool No
Building
Lot Description Corner Lot, City Limits, In County
Entry Level One
Foundation Slab
Lot Size Range 1/4 to less than 1/2
Sewer Public Sewer, Septic Tank
Water Public
Architectural Style Ranch
Structure Type Block,Wood Frame
New Construction false
Construction Status Inspections
Schools
Elementary Schools Pride Elementary
Middle Schools Heritage Middle
High Schools Pine Ridge High School
Others
Senior Community No
Ownership Fee Simple
Acceptable Financing Cash, Conventional, VA Loan
Listing Terms Cash, Conventional, VA Loan
Special Listing Condition None
Read Less Info
Want to know what your home might be worth? Contact us for a FREE valuation!

Our team is ready to help you sell your home for the highest possible price ASAP

© 2024 My Florida Regional MLS DBA Stellar MLS. All Rights Reserved.
Bought with MAIN STREET RENEWAL LLC

"My job is to find and attract mastery-based agents to the office, protect the culture, and make sure everyone is happy! "






