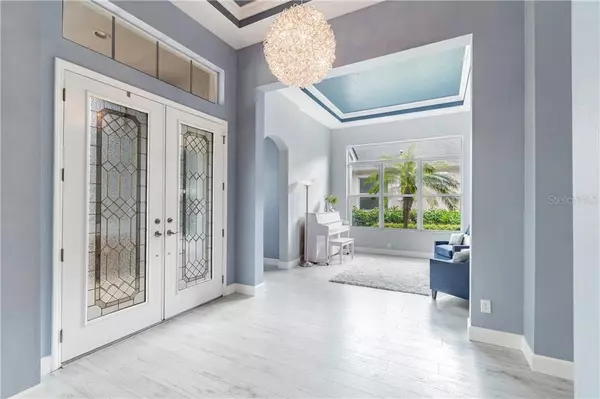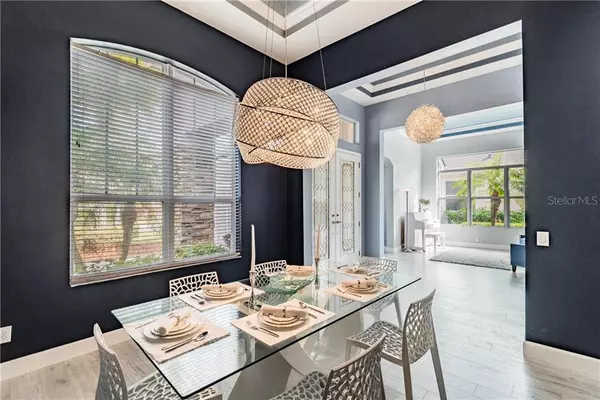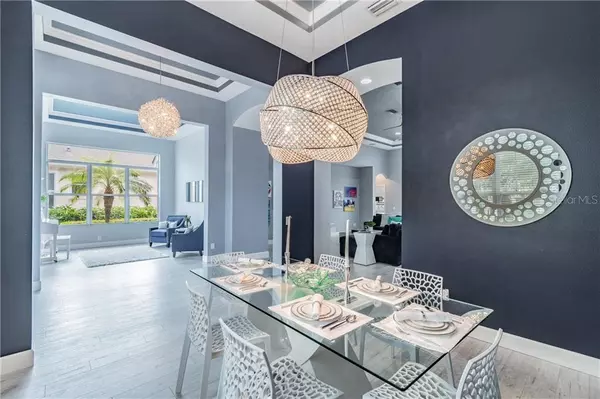$869,000
$869,000
For more information regarding the value of a property, please contact us for a free consultation.
5 Beds
4 Baths
4,217 SqFt
SOLD DATE : 03/31/2021
Key Details
Sold Price $869,000
Property Type Single Family Home
Sub Type Single Family Residence
Listing Status Sold
Purchase Type For Sale
Square Footage 4,217 sqft
Price per Sqft $206
Subdivision Waterchase Ph 6
MLS Listing ID T3293413
Sold Date 03/31/21
Bedrooms 5
Full Baths 4
Construction Status Inspections
HOA Fees $186/qua
HOA Y/N Yes
Year Built 2005
Annual Tax Amount $11,615
Lot Size 9,583 Sqft
Acres 0.22
Lot Dimensions 71.83x131
Property Description
WATERCHASE WONDERLAND!!! EXCEPTIONAL HOME on the super desirable street in Waterchase! Family lifestyle like no other - summer camps, movie nights, dance lessons, music festivals, and MORE!!! WATERCHASE Moms' Facebook group - amazing resource and a great way to meet new friends! The HOME is located on a great street and offers CONSERVATION VIEWS and the most amazing (and rare!) PRIVACY. Possibly the LARGEST floor plan in Astoria, it features 5 TRUE bedrooms (all downstairs), 3 downstairs bathrooms, a DEN (currently used as a gym) & BONUS room and a full bath UPSTAIRS. 3 separate wings make spaces private and comfortable for all the residents and guests. TWO bedrooms sharing a bath in one wing, and two in the other. ONE of the bedrooms in the back of the home could serve as a 2nd OFFICE or a PLAYROOM or an E-LEARNING CLASSROOM. Adjacent to another bedroom and a full bathroom, this could make a perfect IN-LAW SUITE. UPSTAIRS - a large BONUS ROOM with TONS of space, a full bathroom and a wet bar and the balcony overlooking the pool. The minute you walk into this home, you notice LOTS and LOTS OF LIGHT, incredibly SPACIOUS FEEL and gorgeous MIAMI-INSPIRED modern design. COOL, CHIC and ELEGANT. KITCHEN has been renovated with beautiful Hanstone quartz and STUNNING backsplash. STAINLESS STEEL appliances with a microwave built into the island (per current trends!) and impressive gas range. LARGE WINDOWS, VAULTED CEILINGS, and TRAY CEILINGS throughout, and more LIGHT, LIGHT. Sliding doors open to a spacious lanai with the salt-water pool and spa, built-in kitchen and paved deck. AMAZING Florida living in your own PRIVATE OUTDOOR OASIS. BRAND-NEW ROOF - Nov 2020. Pride of ownership and care are evident in EVERYTHING. Come, fall in love, make it YOUR home...
Location
State FL
County Hillsborough
Community Waterchase Ph 6
Zoning PD
Rooms
Other Rooms Attic, Bonus Room, Den/Library/Office, Formal Dining Room Separate, Great Room, Storage Rooms
Interior
Interior Features Ceiling Fans(s), Crown Molding, Dry Bar, Eat-in Kitchen, High Ceilings, Kitchen/Family Room Combo, Open Floorplan, Split Bedroom, Tray Ceiling(s), Walk-In Closet(s), Wet Bar, Window Treatments
Heating Central, Natural Gas
Cooling Central Air, Zoned
Flooring Carpet, Ceramic Tile, Wood
Furnishings Unfurnished
Fireplace false
Appliance Dishwasher, Disposal, Dryer, Electric Water Heater, Range, Refrigerator, Tankless Water Heater, Washer, Water Softener
Laundry Laundry Room
Exterior
Exterior Feature Balcony, French Doors, Irrigation System, Outdoor Kitchen, Sliding Doors, Sprinkler Metered
Parking Features Driveway, Garage Door Opener, Split Garage
Garage Spaces 3.0
Pool Gunite, Heated, In Ground, Salt Water, Screen Enclosure
Community Features Fitness Center, Gated, Golf Carts OK, Irrigation-Reclaimed Water, Park, Playground, Pool, Sidewalks, Special Community Restrictions, Tennis Courts
Utilities Available Electricity Available, Natural Gas Connected, Public, Water Available
Amenities Available Basketball Court, Clubhouse, Fitness Center, Playground, Pool, Recreation Facilities, Security, Tennis Court(s)
View Y/N 1
View Pool, Trees/Woods
Roof Type Shingle
Porch Deck, Enclosed, Patio, Porch, Screened
Attached Garage true
Garage true
Private Pool Yes
Building
Lot Description Conservation Area, Sidewalk, Paved
Story 2
Entry Level Two
Foundation Slab
Lot Size Range 0 to less than 1/4
Sewer Public Sewer
Water Public
Architectural Style Contemporary
Structure Type Block,Stucco,Wood Frame
New Construction false
Construction Status Inspections
Schools
Elementary Schools Bryant-Hb
Middle Schools Farnell-Hb
High Schools Sickles-Hb
Others
Pets Allowed Yes
HOA Fee Include 24-Hour Guard,Pool,Escrow Reserves Fund,Maintenance Grounds,Management,Recreational Facilities,Security
Senior Community No
Ownership Fee Simple
Monthly Total Fees $186
Acceptable Financing Cash, Conventional
Membership Fee Required Required
Listing Terms Cash, Conventional
Special Listing Condition None
Read Less Info
Want to know what your home might be worth? Contact us for a FREE valuation!

Our team is ready to help you sell your home for the highest possible price ASAP

© 2024 My Florida Regional MLS DBA Stellar MLS. All Rights Reserved.
Bought with FLORIDA EXECUTIVE REALTY

"My job is to find and attract mastery-based agents to the office, protect the culture, and make sure everyone is happy! "






