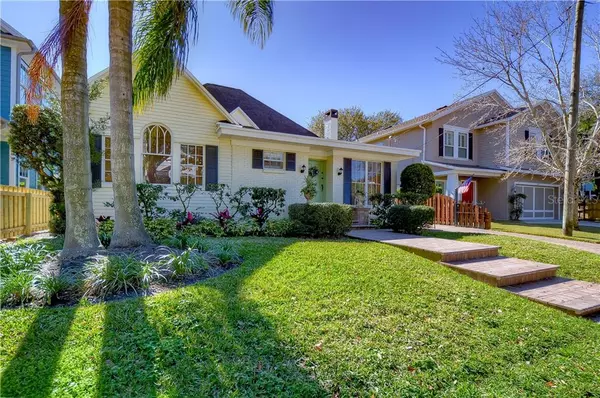$685,000
$645,000
6.2%For more information regarding the value of a property, please contact us for a free consultation.
3 Beds
2 Baths
1,918 SqFt
SOLD DATE : 03/15/2021
Key Details
Sold Price $685,000
Property Type Single Family Home
Sub Type Single Family Residence
Listing Status Sold
Purchase Type For Sale
Square Footage 1,918 sqft
Price per Sqft $357
Subdivision Palma Ceia Park
MLS Listing ID T3287828
Sold Date 03/15/21
Bedrooms 3
Full Baths 2
HOA Y/N No
Year Built 1926
Annual Tax Amount $4,894
Lot Size 4,791 Sqft
Acres 0.11
Lot Dimensions 50x100
Property Description
MOVE-IN READY!! Welcome home to this charming Craftsman Cottage pool home located in the much sought after and desirable heart of Palma Ceia. You’ll fall in love with the picturesque setting of the bricked paved street and charming neighborhood minutes from Hyde Park, shops, airport, hospitals, parks, restaurants and so much more. As you enter the home you’ll be greeted with gleaming wood floors throughout first floor, high ceilings, crown molding, custom built cabinets and french doors leading to the back patio and pool area. This home features 3 bedrooms, 2 baths, with an additional office; and one car detached garage and a salted water pool. The kitchen was renovated in 2010 and boasts 42” wood cabinets with crown molding, granite counter tops, stainless steel appliances (newer dishwasher 2019) and a wine fridge. There’s a closet pantry which also houses the newly purchased washer and dryer (2020). Master bedroom is spacious and is located on the first floor for your convenience with a master bath with walk-in shower. There’s another 2nd bedroom on the first floor with a second 3-piece bathroom which includes a pedestal sink and tub. The office is located on the first floor and has french doors for privacy. The second floor has the third bedroom with sliders leading to the balcony so you can enjoy your morning coffee or wind down at the end of the day. There’s a great large utility closet and two additional closets in this room, ideal for all your storage needs. The backyard is fenced with a new wood fence and has been totally paved and can be utilized as extra entertaining area with plenty of space for an outdoor kitchen and dining area. This will allow you to extend your entertainment space for your friends and family. Relax and enjoy the salt water pool ideal on those hot Florida summer days with newer equipment (3 yrs old). The one car detached garage offers amazing storage space, workshop and has plenty of room for additional outside parking leading to the street. Perfect South Tampa location near Palma Ceia Golf and Country Club, minutes to downtown Tampa. You can bike or walk to nearby Palma Ceia Park or Bayshore boulevard. No flood insurance is required and home is zones for highly rated schools. Come see this beauty!!!
Location
State FL
County Hillsborough
Community Palma Ceia Park
Zoning RS-50
Rooms
Other Rooms Den/Library/Office, Family Room, Formal Dining Room Separate, Inside Utility
Interior
Interior Features Ceiling Fans(s), Crown Molding, High Ceilings, Solid Wood Cabinets, Stone Counters
Heating Electric
Cooling Central Air
Flooring Ceramic Tile, Wood
Fireplaces Type Wood Burning
Fireplace true
Appliance Dishwasher, Disposal, Dryer, Electric Water Heater, Microwave, Range, Refrigerator, Washer, Wine Refrigerator
Laundry Inside, Laundry Closet
Exterior
Exterior Feature Balcony, Fence, French Doors, Lighting, Rain Gutters, Sprinkler Metered
Garage Driveway, Garage Door Opener, Guest, Workshop in Garage
Garage Spaces 1.0
Fence Wood
Pool In Ground, Salt Water
Utilities Available BB/HS Internet Available, Cable Available, Electricity Connected, Phone Available, Sewer Connected, Street Lights, Water Available, Water Connected
Waterfront false
View City
Roof Type Shingle
Parking Type Driveway, Garage Door Opener, Guest, Workshop in Garage
Attached Garage false
Garage true
Private Pool Yes
Building
Lot Description City Limits, Street Brick
Story 2
Entry Level Two
Foundation Crawlspace
Lot Size Range 0 to less than 1/4
Sewer Public Sewer
Water Public
Architectural Style Craftsman
Structure Type Metal Siding,Wood Frame
New Construction false
Schools
Elementary Schools Mitchell-Hb
Middle Schools Wilson-Hb
High Schools Plant-Hb
Others
Pets Allowed Yes
Senior Community No
Ownership Fee Simple
Acceptable Financing Cash, Conventional, FHA, VA Loan
Listing Terms Cash, Conventional, FHA, VA Loan
Special Listing Condition None
Read Less Info
Want to know what your home might be worth? Contact us for a FREE valuation!

Our team is ready to help you sell your home for the highest possible price ASAP

© 2024 My Florida Regional MLS DBA Stellar MLS. All Rights Reserved.
Bought with KELLER WILLIAMS REALTY SOUTH TAMPA

"My job is to find and attract mastery-based agents to the office, protect the culture, and make sure everyone is happy! "






