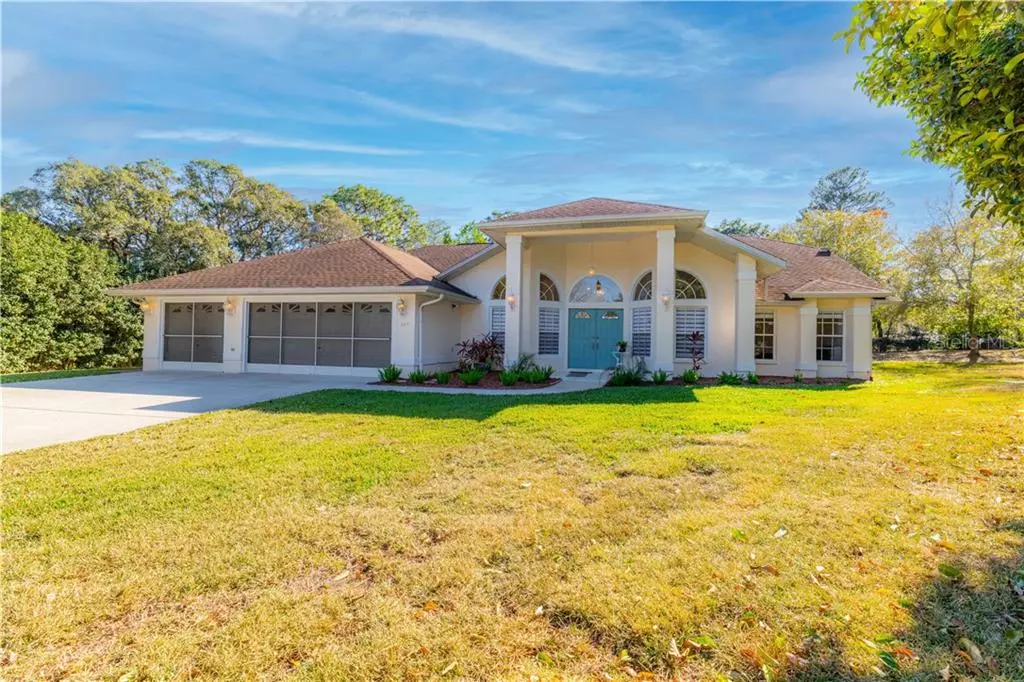$350,000
$359,000
2.5%For more information regarding the value of a property, please contact us for a free consultation.
3 Beds
2 Baths
2,500 SqFt
SOLD DATE : 03/12/2021
Key Details
Sold Price $350,000
Property Type Single Family Home
Sub Type Single Family Residence
Listing Status Sold
Purchase Type For Sale
Square Footage 2,500 sqft
Price per Sqft $140
Subdivision East Linden Estates
MLS Listing ID W7830310
Sold Date 03/12/21
Bedrooms 3
Full Baths 2
HOA Fees $12/ann
HOA Y/N Yes
Year Built 1999
Annual Tax Amount $2,865
Lot Size 0.510 Acres
Acres 0.51
Property Description
This stunning 3 bedroom + den, 2 bath, 3 car garage home located in the splendid community of East Linden Estates lies on a private cul-de-sac. The ½ acre yard features mature landscaping which provides privacy and seclusion, yet it is simply convenient to everything. A double door entry leads you into a majestic entryway flanked by a formal dining and living room. The open foyer showcases columns beckoning you into a spacious family room with 13-foot ceilings, triple sliders overlook the heated, salt water inground pool. Off the family room are pocket French doors directing you to a bright, nice size den. Towards the back of the home is a spacious bedroom with a full bath, towards the front of the home on the same side is another comfortable bedroom. The kitchen with newer stainless Frigidaire appliances features a large pantry and updated recessed lighting. The breakfast bar and adjacent eating area provide comfortable informal eating for a crowd. The expansive master suite has a lovely view to the private backyard through beautiful arched windows. The master bath features a jetted tub, walk in shower, and dual sinks. The roof was replaced in 2010, HVAC is 3 years old w/ a 12-year warranty. Enjoy Florida living at it's best.
Location
State FL
County Hernando
Community East Linden Estates
Zoning PDP
Rooms
Other Rooms Den/Library/Office
Interior
Interior Features Ceiling Fans(s), Eat-in Kitchen, High Ceilings, Kitchen/Family Room Combo, Open Floorplan, Skylight(s), Split Bedroom, Thermostat, Vaulted Ceiling(s), Walk-In Closet(s), Window Treatments
Heating Electric
Cooling Central Air
Flooring Carpet, Tile, Vinyl
Fireplace false
Appliance Dishwasher, Electric Water Heater, Exhaust Fan, Microwave, Range, Range Hood, Refrigerator, Water Softener
Exterior
Exterior Feature Irrigation System, Sliding Doors
Garage Driveway, Garage Door Opener, Oversized
Garage Spaces 3.0
Pool Auto Cleaner, Gunite, Heated, In Ground, Salt Water, Screen Enclosure, Tile
Community Features No Truck/RV/Motorcycle Parking, Park, Tennis Courts
Utilities Available BB/HS Internet Available, Cable Available, Electricity Available, Phone Available, Sprinkler Well, Underground Utilities, Water Connected
Amenities Available Basketball Court, Fence Restrictions, Tennis Court(s), Vehicle Restrictions
View Trees/Woods
Roof Type Shingle
Porch Front Porch, Screened
Attached Garage true
Garage true
Private Pool Yes
Building
Lot Description Cul-De-Sac, Sidewalk, Street Dead-End, Paved
Entry Level One
Foundation Slab
Lot Size Range 1/2 to less than 1
Sewer Septic Tank
Water Public
Architectural Style Florida, Ranch
Structure Type Block,Stucco
New Construction false
Schools
Elementary Schools Suncoast Elementary
Middle Schools Powell Middle
High Schools Frank W Springstead
Others
Pets Allowed No
HOA Fee Include Common Area Taxes,Insurance,Maintenance Grounds
Senior Community No
Ownership Fee Simple
Monthly Total Fees $12
Acceptable Financing Cash, Conventional
Membership Fee Required Required
Listing Terms Cash, Conventional
Special Listing Condition None
Read Less Info
Want to know what your home might be worth? Contact us for a FREE valuation!

Our team is ready to help you sell your home for the highest possible price ASAP

© 2024 My Florida Regional MLS DBA Stellar MLS. All Rights Reserved.
Bought with KELLER WILLIAMS GULFSIDE RLTY

"My job is to find and attract mastery-based agents to the office, protect the culture, and make sure everyone is happy! "






